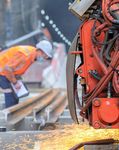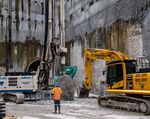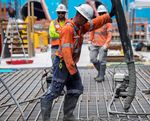Waterloo integrated station development - January 2021 - Sydney ...
←
→
Page content transcription
If your browser does not render page correctly, please read the page content below
City & Southwest
The Waterloo station area turns blue as the waterproofing membrane is installed.
Waterloo integrated station development
January 2021
True blue effort to waterproof the station
Major work to build the new Waterloo metro station started 18– by 23-metre sections to gradually form the floor of the
in October 2020 and already the construction area has been station structure. This task involved shaping 200 tonnes of
transformed. The bare concrete walls and floor turned bright steel and pouring 1550 tonnes of concrete (about half an
blue as they were covered with a waterproof membrane. Olympic swimming pool) for each section.
Elevated work platforms were used to slowly roll out the A triple-stack office building has been constructed on the
strips of blue plastic down the 25-metre high walls – just site, near the corner of Botany Road and Wellington Street,
like a massive wallpapering job. for the workforce working on the station. A project office
was also set up nearby for staff who are managing
A piling rig was used to bore out 99 holes in three lines
project delivery.
down the entire length of the 200-metre long box, before
the waterproof lining was installed. About 200 tonnes of John Holland has been contracted to design and build
steel reinforcement rods and 875 tonnes of concrete were Waterloo Station, so it is ready for the City & Southwest
used to construct the piles. The piling rig completed the metro services when they start in 2024.
massive job in mid-November before being lifted to the
surface with a crane. Sydney Metro is Australia’s biggest public
transport project. It will transform Sydney,
Another significant activity was installing steel delivering more trains and faster services for
reinforcement progressively along the bottom before customers across the network.
pouring 1.4-metre thick slabs of concrete inBird’s-eye view of the Waterloo construction site from the time-lapse camera on the Marton Building. Bird’s eye view A time-lapse camera has been set up on top of the Marton The community should be aware that the cameras may Building in Cope Street to record construction progress on also capture activity on the streets around the site the Waterloo site until 2024. The camera will capture perimeter. Every effort will be made to ensure time-lapse progress of the metro station buildings rising up out of the videos do not contain images that identify people. excavated area through to the staged development of the four buildings, the Cope Street plaza and upgrades to the public domain. Public art will be displayed in three places within the station concourse. Art destination at metro station Future customers at the new Waterloo Station will be competition with one artist chosen to design the artwork, greeted with public art giving the destination its own which will be seen by thousands of people every day as distinctive identity that reflects the local community. they use the station. Sydney Metro ran a two-stage process to find artists for all Station builder John Holland is now working closely with seven City & Southwest metro stations. First there was a the successful artist for Waterloo to finalise details about public expression of interest so that three shortlisted the public art and how it will be integrated into the metro artists could be selected for each station. These artists station. The winning artist will be revealed to the were invited to enter their artwork concept into a community in the coming months.
Station perimeter walls The next stage of construction in the first half of 2021 will be to build up the station’s internal perimeter walls until they are 10 metres high within the excavated station area. This will be the first section and later the walls will be built all the way up to the ground level, which is a height of 25 metres. This involves installing formwork, which is made of steel ‘A’ frames, against the walls of the excavated station area. Concrete is pumped inside the formwork, which acts like a giant mould to create the new walls. Precast concrete beams and platforms will be made offsite and then delivered on oversized trucks. Two tower cranes and one crawler crane will be used to lift these large concrete sections into place to form the different levels of the station buildings. These will include the platform and concourse areas, and the rooms that will house the equipment and services needed to run the future station. The construction team will minimise impacts, wherever possible. The community will be kept informed about upcoming activities throughout all stages of the project, so they know what to expect. A worker drills bolts to secure the top of the pile. Concrete is poured into the steel formwork to form the station floor. A piling rig digs a hole in the station floor. Six-month look ahead
The site traffic controller ensures trucks enter and exit the site safely.
Look out, trucks about
Construction of the metro station will require a higher Traffic and pedestrian changes will be needed during
number of heavy vehicles than the tunnelling works to various stages of the project including:
deliver the required building materials such as steel,
• removal of parking along the western side of Cope Street,
precast structures and concrete, and later fixtures and
northern side of Wellington Street and southern side of
finishes. Some oversized trucks will need more room to
Raglan Street to allow for construction activities
enter and exit the site.
• partial and full closures of Cope Street to allow for services
The station team has done a lot of planning to maximise
relocations with a possible detour via Cooper Street
safety while at the same time reducing the impacts of
heavy vehicles on the community where possible. Some of • closure of the western footpath on Cope Street, between
the changes you should be aware of include: Raglan and Wellington streets, to allow for construction works
• different approved haulage routes to allow heavy • one-way traffic on Cope Street (in a northerly direction)
vehicles to use roads on all sides of the site when hoarding is moved onto the road lane closest to site
• oversized vehicles to enter gates on either Botany Road or • utility work on the opposite side of the roads around
Wellington Street the site.
• temporary traffic delays at times to give truck drivers The community is encouraged to be alert for trucks when
enough room for a wide sweep path as they drive or walking, cycling or driving near the site and to follow
reverse oversized vehicles into the site. instructions from the traffic controller who has the job of
keeping people safe.
Help us name the crane
Machines are extremely important when you are building infrastructure like the Waterloo metro station. It is
customary to name large equipment just like the tunnel boring machines used to build the twin tunnels for the City &
Southwest project.
Two tower cranes at the Waterloo site will be doing their fair share of heavy lifting as the station gets built. They will
need to get materials down 25 metres below ground level, where the station platforms will be and then gradually at
different levels as the station buildings rise up to 20 metres above the ground.
The community is invited to help us name one of these hardworking cranes. Please email your suggested name to
waterloometro@transport.nsw.gov.au by 5pm on 12 February 2021. The winner will receive a $100 gift card. The
winning crane’s name will be announced at the upcoming community event in March.An artist’s impression of Raglan Walk which will be a pedestrian connection between Raglan Street and the new plaza.
Waterloo Metro Quarter exhibition
The community had an opportunity to have its say on the Waterloo
Metro Quarter (WMQ) after the development applications went on
public exhibition in late 2020. The John Holland and Mirvac joint
venture, which will build the over station development, submitted
five development applications for planning approval, including a:
• modification to the concept approved in late 2019
• commercial office building
• residential building with affordable housing
• social housing and student accommodation buildings and a
plaza along Cope Street
• basement underneath the office and residential buildings.
The WMQ will be a revitalised precinct for people who live and work
in the surrounding area. There will be open spaces, including a new
public plaza on Cope Street and Raglan Walk, which is a covered
pedestrian laneway, leading to new community facilities and a range
of retail, services and cafes.
The Department of Planning, Industry and Environment (DPIE) put
the documents and environmental impact statements on public
exhibition for 28 days between 5 November and 2 December.
John Holland and Mirvac will prepare a report to address comments
made in the submissions that DPIE received from the community
and stakeholders. DPIE is expected to make a decision on the
planning approval later this year.
A Waterloo Station Design and Precinct Plan has also been
prepared to outline how the metro station, which was
approved in early 2012, will integrate with the WMQ. Early
community feedback on the station design and precinct is
included in this plan. The plan will be submitted to DPIE for
review early this year. An artist’s impression of the residential building and plaza looking
west from Cope Street.Rail steel delivered, welded and distributed from Waterloo
Systems Connect, an unincorporated joint venture
between CPB Contractors and UGL, is delivering the
Line-wide work package for Sydney Metro City &
Southwest. This work includes fitting out the
31 kilometres of twin tunnels between Chatswood and
Sydenham with tracks, power and services to run the
metro trains.
Over the last few months, more than 4000 tonnes of
Australian railway steel was delivered and welded
together into 120-metre strings and then moved into
place. The work was carried out via the tunnel entrances
at the Marrickville dive and the Waterloo and Crows Nest
station sites.
Flash butt welding for tunnel work was completed at the
end of 2020. Six 20-metre long pieces of steel were
welded into a single 120-metre long section, weighing
seven tonnes. These were then moved within the
challenging confines of the tunnels by custom-designed
excavators – used for the first time in Australia.
The excavator was designed so it could turn 360 degrees
within the tunnel and has road wheels that can be converted
to ride on rail tracks when required later in the project.
The excavators have now moved all 62 kilometres of steel
rail strings into the tunnels and placed them down for the
The Systems Connect team carried out welding work at Waterloo.
next stage of work, which will be track laying on sleepers.
Community invite to see the site
The community is invited to visit the Waterloo site in March to see first hand how work is progressing on the
metro station. It is an opportunity to meet members of the station and development teams and ask any
questions you have about either station construction or the WMQ. A free sausage sizzle and coffee cart will be
available onsite.
If you are interested in dropping by for a visit, you must register via email to waterloometro@transport.nsw.gov.au.
This is necessary to help manage numbers and keep everyone safe in a COVID-19 environment. More information
about the community site visit will be provided soon.
Want to stay up to date?
Register today for community email updates at waterloometro@transport.nsw.gov.au
Contact us
1800 171 386 Community information line open 24 hours
www.facebook.com/SydneyMetro
waterloometro@transport.nsw.gov.au
Sydney Metro City & Southwest, PO Box K659, Haymarket NSW 1240
If you need an interpreter, contact TIS National on 131 450 and ask them to call 1800 171 386
© Sydney Metro SMCSWSWL-JHG-SWL-CL-NEW-000027
sydneymetro.infoYou can also read



























































