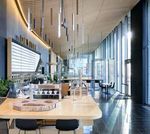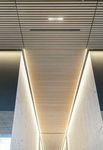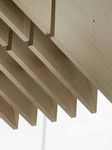THE PERFECT LINEUP TELUS SKY - CASE STUDY - 9Wood
←
→
Page content transcription
If your browser does not render page correctly, please read the page content below
ION EXC
UCT EL
R
GOLD
CASE STUDY
LE
ST
AWARD
NC
CON
THE
E
March
2021
PERFECT
LINEUP TELUS SKY
CALGARY, ALBERTA
Telus Sky, a 59-story, mixed-use high-rise in
Calgary, Alta., features 8,000 SF of 9Wood
multi-curve, S-curve and mitered cross piece
grille ceilings with FSC-certified, plain sliced,
GEOMETRY THAT FITS THE TERRAIN | ALASKA STATE LIBRARY, white
ARCHIVESmapleAND
veneered,
MUSEUM3/4” |by9Wood.com
5” members
and 3/4” trim pieces.“You don’t see ceilings like this in most lobbies. Most
ceilings are flat, sometimes sloped. These are wavy
on multiple levels.”
The 59-story Telus Sky high-rise in Calgary, “We managed the design of the ceilings,
Alberta, offers 326 residential units on 28 floors buying the product and installing it,” says Aaron
above offices. The LEED Platinum building is set Macdonald, project manager at ICON West
to achieve a 30% reduction in energy demand Construction.
and features 8,000 SF of straight and compound The ceilings are part of a series of vertical,
curved wood cross piece grille ceilings from horizontal and compound curved surfaces and
9Wood. vast, complicated runs of grille member slats that
“The wood felt the right material to give a warm lined up perfectly.
and soft feeling to the lobby, otherwise treated “The dimensions had to be exact — down to the
in hard and severe materials,” says Francesca millimeter,” Macdonald says.
Portesine, director of interiors at architectural firm In some places, the grille ceilings have upturns
Bjarke Ingels Group, New York, N.Y. “The wood — mitered grille members set perpendicularly at
slats create a monolithic ceiling without additional ceiling perimeters. In other places, the cross piece
elements distracting the view.” grille ceilings transition to compound curves that
flow in waves from section to section.
3D modeling. ICON West Construction Corp., “You don’t see ceilings like this in most lobbies,”
Vancouver, British Columbia, had the entire project says Brad Leonard, project manager at 9Wood.
scope, serving as both the general contractor and “Most ceilings are flat, sometimes sloped. These
wood grille ceilings installer for the project. are wavy on multiple levels.”
The monolithic wood grille ceilings create horizontal and vertical surfaces that line up perfectly. The general
contractor’s surveying team plotted the lobby’s GPS points, creating a point cloud that enabled 9Wood to
produce cross piece grille panels that line up and seem to float in the space.
GEOMETRY THAT FITS THE TERRAIN | ALASKA STATE LIBRARY, ARCHIVES AND MUSEUM | 9Wood.comProject
Telus Sky
Calgary, Alta.
ARCHITECT
Bjarke Ingels Group
New York, N.Y.
GENERAL CONTRACTOR
& CEILING INSTALLER
ICON West Construction Corp.
Vancouver, B.C.
Systems
Custom engineered
wood ceilings from 9Wood,
3D modeling of the ceiling design contributed
Springfield, Ore. to a precise ceiling installation. “The product
lined up so easily it wasn’t necessary to do
any rework,” says Aaron Macdonald, project
manager at ICON West Construction.
The execution of the ceilings required a lot of
planning.
“We detailed these ceilings to the nth degree,”
Macdonald says. “Working with 9Wood, we took
all known and unknown points in the lobby and
populated one, precise, 3D model.”
“[9Wood] had to rely on us to be super accurate
with what we were seeing and needed to be
built,” Macdonald adds. “We needed precise field
measurements, so we made sure the communication
was spot-on between our companies.”
ICON West Construction hired a GPS surveying
team to plot the lobbies and create a point cloud,
which helped 9Wood perfect a model of the as-built
spaces. 9Wood produced cross piece grille panels
matching these exact survey specifications.
“If one dimension was off, then they’d all be off,”
Leonard says. “But it was on the money.”
“
The wood slats create a monolithic
ceiling without additional elements
distracting the view The architect’s director of interiors chose to
use both dark and light color palettes. The
GEOMETRY THAT FITS THE TERRAIN | ALASKA STATE LIBRARY, ARCHIVES AND MUSEUM | 9Wood.com
light wood tones give “the feeling of being
outdoors,” he says.Perfect sequencing. Another challenge involved
synchronizing the orders for cross piece grille
panels from 9Wood with the work and staffing
required by ICON West Construction on the job.
“We had to sequence it precisely,” Macdonald
says. “We were coordinating the fill-in of MEP
equipment above the ceilings, timing it so the
panels could follow — and have all the grilles line
up perfectly.”
“These complex elements had to come out of
production perfectly sized,” Leonard says. “And
they did.”
“Kudos to the contractor for doing the GPS
survey and providing exact dimensions, Leonard
adds. “ICON West Construction is one of the
sharpest and most competent contractors I’ve ever
worked with.”
The wood grille lobby ceilings transition to an
11-story atrium, allowing occupants to see all the
way up a green wall filled with live plants.
The wood grille ceilings flow as a compound
wave in the coffee shop. 9Wood used a GPS
point cloud of the space to build a 36’ by 8’
mockup of the ceiling before its installation.
999 South A Street
Springfield, OR 97477
Tel: 888-767-9990
sales@9wood.com
9wood.com
This information is for illustrative purposes only. The featured products Grille panels appear on ceilings, walls and
and processes are specific to the project and should not be duplicated
without consulting 9Wood. © 2021 9Wood mirrored reflections. The key to lining up the slats
was accurate measurements of the as-built space.
Photography by Chris Stutz, PrepTours.caYou can also read
























































