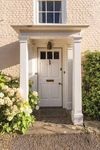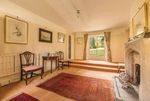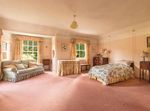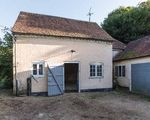THE COURT HOUSE - EAST STREE T, HAMBLEDON, HAMPSHIRE 'A GRACIOUS AND ELEGANT GRADE II LISTED VILLAGE HOUSE WITH WONDERFUL GARDENS OF APPROXIMATELY ...
←
→
Page content transcription
If your browser does not render page correctly, please read the page content below
The court House
East Street, Hambledon, Hampshire
‘A gracious and elegant Grade II Listed village house with
wonderful gardens of approximately 2.29 acres and further
land of about 6.5 acres available by separate negotiation’.Distances - Petersfield 11 miles (London Waterloo from 1 hr 6 mins), Portsmouth 13 miles, Winchester 16 miles, Southampton Airport 20 miles,
London Heathrow 57 miles.
Lot 1: The Court House
Accommodation
The Main House
Reception Hall, Drawing Room, Dining Room, Study, Morning Room, Kitchen/Breakfast Room, Cloakroom, Pantry/Utility Room, Cellar.
Master Suite of: Bedroom, Dressing Room and Bathroom, Four Further Bedrooms, Family Bathroom.
Annex
Hall, Sitting Room, Kitchen, Bedroom, Bathroom.
Gardens and Outbuildings
Stabling, Garden Room, Two Garages, Three Garden Stores, Sun Terraces, Extensive Lawns, Carriage Driveway, Courtyard with
Additional Parking.
In all about 2.29 acres (0.928 ha).
LOT 2:
Further paddock land is available by separate negotiation and amounts to about 6.7 acres (2.7 ha). See plan later in this brochure.
History
The Court House is believed to have origins in
the 17th Century and is Grade II Listed. Later
additions in the early and mid 19th Century
have contributed to the house as it stands today
providing balanced accommodation ideal for
family living, once renovated.
As the name of the house implies it was indeed
a court house and it is believed that the cellar
was used to contain offenders before they were
then summoned up a staircase to the court
reception area and subsequently to the court
room itself which is now the drawing room.
This is the first time that the house has been
marketed for sale for over 80 years as the
ownership has been held by the same family
since 1934. Over this period, but mostly during
the war, many distinguished guests have been
entertained at the house and most notably
Lord Mountbatten of Burma and Sir Winston
Churchill. Our client’s grandfather was a
Vice Admiral and the Commander in Chief,
Portsmouth in The Royal Navy and it was
during these roles that he hosted such visitors
at The Court House.The House Ground Floor Approached between wrought iron gate posts across the gravel carriage driveway, the house stands proudly on East Street. Georgian style sash windows, many of which have the original working shutters, allow ample natural light into the house. Most rooms feature open fireplaces and mantelpieces giving each of these rooms a focal point. On entering the house, the stairs, with mahogany handrail, are ahead and to the right there is a generous and wonderfully light reception hall that extends the full depth of the house giving a welcoming introduction. A stone mantelpiece, with oak mantel shelf, is a feature of this room together with a floor to ceiling sash window that provides a delightful sight line into and up the garden. This reception hall continues to an inner hall and to the elegant drawing room, which enjoys south facing views of the garden and is situated at the back of the house. French doors provide access to the garden. The room has appealing proportions and a good ceiling height. A study, with two sets of French doors, is an ideal environment in which to work and is situated across the hall from the drawing room. To the left of the hall, by the front door, is a dining room which is capable of accommodating numerous guests of almost banquet proportions. Sash windows to the front of the house provide good natural light and there is a door and serving hatch to the morning room which is beside the kitchen. The kitchen has good proportions and so moving around it is done with ease although the cabinets are dated and a buyer would almost certainly choose to update and personalise to suit. From here there is covered access to the courtyard alongside the house, and there is a pantry/utility room.
First Floor
Shallow stairs lead to the first floor landing
which has an elegant window overlooking
the garden. To the right the wide landing
leads up to the master bedroom suite which
comprises a lovely bedroom at the back of
the house facing south over the garden, with
a dressing room/sitting room that could
become a further bedroom and a bathroom.
There are three further double bedrooms,
a smaller beamed bedroom and a family
shower room at the eastern end of the
house. A staircase leads to a small loft
room ideal for storage. This completes the
accommodation in the main part of the
house.
There is scope to bring the Annex first floor
bedroom and bathroom accommodation
into the main house with some creative
design and any required consents.
The Annex
Attached to the eastern end of the house and
accessible from the gated courtyard, is an Annex.
Arranged over ground and first floors, the Annex
comprises a sitting room, kitchen, bedroom and
bathroom. There is a doorway from the bedroom
to one of the bedrooms in the main house.
Outbuildings
Beyond the Annex a single storey outbuilding
provides a garden room with a bay window
looking up the garden, two garages, a garden
store and a tool shed. There is a also stabling,
with a hay loft above, two further garden stores
and a green house in the courtyard.
Location
The Court House is a handsome landmark house in the heart
of Hambledon. The village, famous for its history and strong
association with cricket, is a pretty rural village surrounded by
the South Downs National Park and National Trust Downland.
There is an infant and primary school which is classified
‘OUTSTANDING’ by Ofsted, two village shops, church, pub,
vineyard and well known cricket club.
The surrounding countryside provides many wonderful
opportunities to walk, cycle and ride.
Both Winchester and Petersfield are easily accessible, each
with mainline stations, shopping and leisure facilities. The A3
provides a direct link to London, the South Coast and the M27
network to Chichester, Portsmouth and Southampton Airport.The Gardens
The gardens at The Court House are
delightful. Extending to over 2.2 acres,
the gardens stretch south from the house
up towards Speltham Down. Mainly laid
to lawn but with meadow grasses, mature
shrubs, trees and hedgerows this is an
oasis of tranquillity and highly unusual
for a house so centrally positioned within
a village. There is space for a tennis court
and a swimming pool. A paved terrace
offers an area immediately accessible from
the house from which to enjoy warmer
months. Parts of the garden have brick and
flint walling.
To the front and to the side of the house is
both a carriage driveway and courtyard for
a number of vehicles.
Lot 2
Further paddock land is available by separate
negotiation and amounts to about 6.7 acres
(2.7 ha). See plan later in this brochure.
Easements and Rights Of Way -
The property is sold subject to and with the
benefit of all rights, including rights of way,
whether public or private, light, support,
drainage, water and electricity supplies and
other rights and obligations, easements, quasi
easements and restrictive covenants and all
existing and proposed way leaves for masts,
pylons, stays, cables, drains, water and gas
and other pipes whether referred to in these
particulars or not.
Tenure - Freehold.
Postcode - PO7 4RX
Services - Mains electricity, water and
drainage and oil fired central heating.
Outgoings - Council Tax Band H
Local Authority -
Winchester City Council.
Important Notice - The Country House
Company and their clients give notice that: 1. They
are not authorized to make or give any representations
or warranties in relation to the property either here or
elsewhere, either on their own behalf or on behalf of
their client or otherwise. They assume no responsibility
for any statement that may be made in these particulars.
These particulars do not form part of any offer or
contract and must not be relied upon as statements or
representations of fact. 2. Any areas, measurements or
distances are approximate. 3. The text, photographs,
distances, times and plans are for guidance only and are
not necessarily comprehensive. It should not be assumed
that the property has all necessary planning, building
regulations or other consents and The Country House
Company have not tested any services, equipment
or facilities. Purchasers must satisfy themselves by
inspection or otherwise. 4. All fixtures and fittings,
curtains/blinds, carpeting, kitchen equipment whether
fixed or not are deemed removable by the vendor unless
specifically itemised within these particulars.© Designed & produced by Captiv8 Design T: 01603 766626
Annex Kitchen
Up 2.71 x 2.43
8'11 x 8'0
Dining Room
Up Study Reception Hall 8.23 x 5.48
4.84 x 3.62 4.88 x 3.91 6.24 x 3.65 27'0 x 18'0
6.39 x 3.53 16'0 x 12'10
15'11 x 11'10 20'6 x 12'0
21'0 x 11'7
Up
Cloakroom To
3.20 x 2.68 Cellar
10'6 x 8'10
Kitchen /
Annex Hall
Breakfast Room
4.12 x 3.07
5.46 x 4.78
Morning 13'6 x 10'1
IN 17'11 x 15'8
Room
3.88 x 3.67
12'9 x 12'0
Drawing Room
Cellar 6.07 x 5.64
19'11 x 18'6 Pantry / Annex Sitting Room
Utility 3.27 x 3.11
2.95 x 2.31 10'9 x 10'2
9'8 x 7'7
Ground = Reduced headroom below 1.5m / 5'0
Store
Floor 4.25 x 2.80
13'11 x 9'2
Bedroom Garage
Up
Bedroom 4.51 x 3.86 5.36 x 4.07
4.07 x 3.72 14'10 x 12'8 17'7 x 13'4
Dressing Room / 13'4 x 12'2
Bedroom
4.88 x 3.92
16'0 x 12'10
Annex Bedroom
4.48 x 4.12 Tool Shed
14'8 x 13'6 4.35 x 2.49
Dn 14'3 x 8'2
Bedroom
4.78 x 4.03
15'8 x 13'3
Bedroom
4.19 x 3.74
Dn
13'9 x 12'3 Garage
Master Bedroom 4.37 x 4.05
7.41 x 6.00 14'4 x 13'4
24'4 x 19'8
Stable
Stable 6.13 x 4.43
First Floor Garden Room
3.52 x 3.46
3.58 x 2.90
11'9 x 9'6
20'1 x 14'6
11'7 x 11'4
Approximate Gross Internal Area:
House - 493 sq m (5,307 sq ft) 3.73 x 3.09
12'3 x 10'2
3.67 x 3.09
12'0 x 10'2
Cellar - 54.2 sq m (583 sq ft)
Dn
Garages, Stables, Stores and Tool Shed - 89.9 sq m (968 sq ft)
Total - 637.1 sq m (6,858 sq ft) Second Floor Attic
2
Banting Cott
Old
St
Tim
1
Ho
Ma gath
Th
Fo use
St
be
use
Ho
Ve age
rga a
rg
eC
red
A
Co
e
r ne
rets
ott
tt
Co
y
ag
ttag
e
e
12
Little
10
The Court House Hanger
7 Blenheim
6a
Wh les
Ga
Fie
Grelds
6
Jap
Ca
ite
b
5
onic
s
ge
en
rtre
otta
a
ec
f
org
The House
Ge 1
Pad
2
Approximate area:
doc
Ge
2.29 acres (0.928 ha)
k
org
eH
ou
se
The
The The Stables
Hayloft
Hayloft
ous
e
The Granary, Whitedale Farm
on H
Ham
bled
East Street, Hambledon
Approximate area: 6.7acres (2.711 ha)
Hampshire PO7 4RZ
57.9m Tel: +44 (0) 23 9263 2275
Spinningfield Contact: Patrick Glynn-Jones
Little Hanger
patrick@countryhousecompany.co.uk
Hill House
www.countryhousecompany.co.uk
El
b Sta The
Coach House
Speltham SPELTH
74.1m AM HILL
Cottage
Jubilee NOT TO SCALE - FOR REFERENCE PURPOSE ONLY
Highbank
age
Cottage Orange boundary line = The Court House
Arcanum
Cott
Tanglewood 90.8m Blue boundary line = Lot 2 The paddock land
age
Cottage
Cott
b
Benchmark Rose Cottage
Shru
White
Cottage
The
0m 25m 50m 75m
O
ld
fi
Ordnance Survey © Crown Copyright 2015. All rights reserved. Licence number 100022432. Plotted Scale - 1:2128You can also read



























































