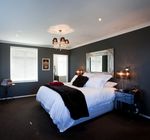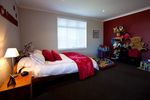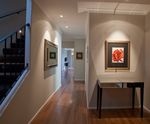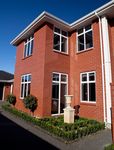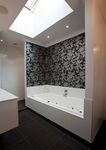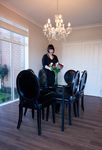Practical Proportions - Fowler Homes
←
→
Page content transcription
If your browser does not render page correctly, please read the page content below
Home | Christchurch
Practical Proportions
A Christchurch home has been created in a Hampstead Heath fashion,
with exact proportions infusing every inch of the home’s design.
Words Soraya Nicholas Photographhy Lisa Gane
homestyle | Aug/Sept 10 | 123Home | Christchurch Home | Christchurch
ABOVE & LEFT Anne and Trevor completed the
landscape design and installation themselves.
“We were inspired by the work of Paul Bangay,
who recommends selecting two or three plants
that complement one another.” The couple have
planted 40 Portuguese Laurels, 1000 buxus
plants to form hedging, and 15 Feijoa trees, to
conform to the simple design philosophy.
all met by our builders and subcontractors.”
Because Fowler Homes works with the same
team of specialists on all the houses they Above The kitchen is modern and simple, not rust, which is particularly important doors in the home are stylish and sturdy,
build, they can guarantee homeowners’ a with all the appliances hidden behind in a country surrounded by the ocean. and suitable for the harshest of weather
very high level of workmanship. integrated doors, and the scullery located to The denseness of the tiles adds thermal conditions. All of the external joinery
the rear. A cafe area adjoining the kitchen is
To create the London-inspired home, mass, helping to make the home more features double-glazed glass in a grey tinted
where the family eat casual meals together.
finding the perfect brick for the exterior Below A more formal dining space is energy efficient, and the tiles also colour. The front doors are also by Rylock,
was Anne and Trevor’s primary concern. located in the separate lounge, with views reduce noise, making the home quieter. from the Fabtech range, with this joinery
Thankfully it did not take them long to find out over the garden. Monier concrete tiles come with a 50-year completed in colour Matt Black.
After living on Cashmere Hill in worked for Anne and Trevor visually, Buckland Brick-Block-Plaster, where they performance guarantee for complete The soft white of the windows and
a home with cascading pools and other enabling them to use classic red brick selected Midland smooth red clay bricks for future peace of mind. doors ideally suits the subtle interior
such dangers, Trevor Lee and Anne on the home’s exterior, and creating the company to install. Bricks have long been In keeping with the hardwearing, strong colour palette. Dulux colours Opononi,
Montgomery-Lee decided they needed modern yet classical spaces inside. a preferred building material, and there are exterior style, Groundworks 2003 Ltd Okarito and Mavora Quarter have been
a more child friendly home. With son Testament to the home’s success many known benefits to using the Midland poured an exposed aggregate driveway used extensively throughout the home,
Cameron, now six, growing fast, they is the building company charged bricks placed on this home. Most importantly, with black oxide added, to give the complemented by soft fabrics, ornate mirrors
were drawn to the semi-rural nature of with constructing it, and both Anne bricks resist the bumps and general mishaps driveway a deeper look. This was followed and contemporary local artwork hanging in
the subdivision in Prebbleton where and Trevor had a wonderful building of everyday life, and they are proven as a by two coats of sealer to enhance the stone. the gallery-like entrance hall. But despite the
they now live. experience. “We honestly cannot speak hardwearing, trustworthy and weather-tight To finish the look of the exterior, Anne many striking internal features, the kitchen
They primarily fell in love with the highly enough of Fowler Homes here method of construction. Many brick homes started searching for the perfect external takes centre stage.
established trees and country feel of the in Christchurch,” says Anne. “They are are plastered over, however it is refreshing to joinery, although finding the ideal colour Covering one wall of the main living
subdivision, which was so unlike other just such good people, both Ivan and see the classic look of red brick exposed. was a harder process than she expected. “I space, and adjoining the home’s “café”
new sections they had seen. The style Michelle Stanicich were incredible to The roofing profile chosen for the home found the colour white I wanted, but I was eating area, the kitchen is contemporary
of home that would suit the site also deal with, and because of them the is also exceptionally hardwearing, and told it wasn’t very popular! It did make me and effortless. Custom designed and made
appealed to the couple. “We liked the process was so enjoyable.” was supplied by Monier Roofing. Trevor worry to start with, but I think a good rule to meet Anne and Trevor’s expectations
feel of the subdivision, and we embraced “Trevor and Anne had planned their and Anne decided on the Horizon concrete when you’re building is just to trust your by Trends Kitchens, the kitchen makes
the concept of a very Hampstead own concept to meet their requirements, roof tile, in colour Sambuca, because they instincts, because I knew deep down it the most of all the available space. The
Heath home,” explains Anne. “This and we worked very closely with them liked the smooth, streamlined style which was the right choice, and it looked great as cabinetry is crafted from Melteca in colour
meant that the design was all about both to ensure all of their needs were complemented the modern design of their soon as it was installed.” The joinery was Classic White, with a stunning dark Pionite
creating the correct proportions, both met,” says Ivan. “They had very high home. Monier concrete tiles are made in New all selected from Rylock Canterbury, with benchtop in colour Charcoal Chromatix. The
inside the house and outside with the expectations for both the design and Zealand from local materials, and because the Rylock Pacific suite decided upon. In kitchen features many added luxuries, with
landscaping.” This design influence the construction itself, and these were they are formed from concrete they will colour Appliance White, the windows and soft-close drawers, integrated appliances
124 | Aug/Sept 10 | homestyle homestyle | Aug/Sept 10 | 125Home | Christchurch Home | Christchurch
ABOVE RIGHT Anne in her boudoir with one of her two Bichon Frise dogs, Alexa. The
Our Place family also have Alexa’s twin sister Anoushka, and Rag Doll cat Pushkin.
with Anne & Trevor BELOW Originally the master bedroom was going to be painted a light colour with
one feature wall, but Anne decided to use a gilded mirror as the feature, and paint the
entire room in Dulux Mount Eden.
Favourite room?
Anne: My boudoir. We each have our
own space in the house, and this is
mine. Trevor has a hobby room for his
model trains, and Cameron has a nice
big bedroom.
ABOVE Dulux colour Opononi was chosen for the lounge, with the family area in colour and a unique wine bottle holder that
Best buy? Mavora Quarter. The ceilings are in an almost-white shade, Dulux Okarito. was designed into the cabinetry. A large
On a practical note, it would have to be BELOW Cameron’s room adjoins an ensuite bathroom, and provides him with all the scullery running the length of the kitchen,
space he needs to play. The red feature wall in his room is Dulux colour Devils Backbone.
the LG heat pumps. Because they are tucked away against the rear wall, was
silver with glass fronts, many people
also custom-made and designed. There
don’t even realise they’re heat pumps,
and they keep the entire house so is ample storage in there with halogens
warm. We have one in the hall and one placed strategically under the cabinetry,
in each living space. and Anne has every little item labelled and
placed for instant access.
What do friends and family like most?
Anne and Trevor’s home has a distinctly
They always seem very impressed by
the house, but they also often don’t European style, from their Russian
know what to expect. They commonly named pets to their structured spaces and
comment on the boudoir, and the designer furniture. But most important
gallery effect in the hallway. of all, their house felt like home to them
from the moment they moved in. “The
Advice to others preparing to build?
We were super organised, in terms of entire place just works so well for us,”
doing a huge amount of research first says Anne. “Everything has its own place,
and getting lots of quotes. We also and we each have our own space. The
double checked everything, including open-plan living areas are great because
all the quotes to make sure we were
we can also separate them it we need to,
on budget. This meant we knew
exactly what we were spending, and and there is not one room in the house
there were absolutely no financial they we don’t use.” The couple also love
surprises. We also made very few the abundant indoor/outdoor flow, their
changes at all once the house had outdoor “rooms” in the garden, and the
been submitted to council, because
fact the house is so warm and sunny. “It’s
we’d spent the time at the start
making sure everything was right. also been very well built, and the fact we
had such an enjoyable experience made
homestyle | Aug/Sept 10 | 127Home | In Focus
Wooden letters from Spotlight, painted in colour Dulux Devils
Backbone, leftover from the feature wall in Camerons bedroom.
Dulux Dulux
Devils Backbone Mavora Quarter
Horizon Concrete Roof Tile
Dulux Dulux in colour Sambuca from
Opononi Mt Eden Monier Roofing creates a
flat streamlined profile to
emphasise the smooth roof
The hotel-like ensuite bathroom line of the home.
features wall paper from Vision Wall
Coverings, from the Black & White book.
Directory
Anne’s years spent
abroad living in Italy Builder
K Fowler Homes (Christchurch)
inspired the theme
03 338 8340
of the home, mixing www.fowlerhomes.co.nz
old with new, such as
vintage chairs covered Cladding
in Trelise Cooper fabric. Buckland Brick.Block.Plaster
027 433 2859
Driveway
Groundwork 2003 Ltd
027 278 4039
www.groundwork.net.nz
Garage
Bowman Doors
03 385 7656
www.dominator.co.nz
Joinery
Rylock Canterbury
03 373 6040
www.rylock .co.nz
Kitchen
Trends Kitchens
03 343 5242
www.trendskitchens.co.nz
Anne is a self-confessed mirror addict, with twelve in total Roofing
throughout the house. Some were purchased second-hand, Monier Roofing
however many were acquired at Trendy Mirrors. 09 297 2800
www.monier.co.nz
Christchurch
• The $400,000 - $500,000
specs 310 Sq m 2 4 + study 3 + toilet
128 | Aug/Sept 10 | homestyleYou can also read




