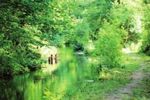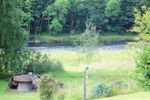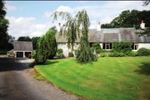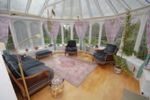NO 1 FISHPOND COTTAGES, STORMONTFIELD, PERTHSHIRE
←
→
Page content transcription
If your browser does not render page correctly, please read the page content below
NO 1 FISHPOND COTTAGES
STORMONTFIELD
PERTHSHIRE
Stormontfield 0.75m Perth 5m M90 7m Dundee 26m Dunfermline 33m Edinburgh 46m Glasgow 64m Aberdeen 90m
FRONT OF COTTAGE COTTAGE BY RIVER COTTAGE AND GARDEN AREA
SITUATED WITHIN A PICTURE PERFECT LOCATION, ON THE BANKS OF THE RIVER TAY, THIS IDYLLIC THREE
BEDROOM, THREE PUBLIC ROOM COUNTRY COTTAGE WITH AN ADDITIONAL LARGE LUXURY CONSERVATORY
OFFERS AN ENVIABLE RURAL LOCATION FIT FOR ANY DISCERNING PURCHASER.
THE COTTAGE EXTENDS TO 180 SQM OR 240 SQM IF THE GARAGE IS CONVERTED INTO A HOUSE ANNEX (IT HAS
PLANNING PERMISSION FOR THIS.
OUTSTANDING VIEWS AND SURROUNDING COUNTRYSIDE WITH ACCESS TO SECLUDED PICNIC SPOTS, PRIVATE
BEACH AND WALKS ON THE BANKS OF THE RIVER TAY.
WITHIN EASY COMMUTING DISTANCE OF CENTRAL SCOTLAND VIA THE M90 AND A9.
OFFERS OVER £380,000 (HOME REPORT £395,000)
OPTION TO PURCHASE ANY OF THE 23 ROD WEEKS OF FISHING RIGHTS, IN PERPITUITY, OVER 2.5 MILES OF THE
ADJACENT RIVER TAY @ £500/wk+
McCrae & McCrae Ltd, Chartered Surveyors, 12 Abbey Park Place,
Dunfermline, Fife, KY12 7PD Tel: 01383 722454 Fax: 01383 621180
E-Mail: info@mccraemccrae.co.ukVIEWING AND REGISTERING AN INTEREST
Viewing of the property is strictly by prior appointment only with the sole selling agents McCrae & McCrae Ltd, 27 East Port, Dunfermline, Fife, Ky12 7JG, Tel: 01383 722454 or Rod McCrae
on 07711 561814 (evenings and weekends), Fax: 01383 621180.
SITUATION
1 Fishpond Cottages sits in a very private and secluded spot on the banks of the River Tay which offers fishing rights as well as easy access to the river for canoeing. The house has a fabulous
westerly and northerly outlook to the River Tay. The peaceful waters of the River flowing gently past, the nearby beautiful mature hardwood trees providing shelter, the quiet location and the
three quarter of a mile private tarmacadamed driveway all combine to provide a unique opportunity for a prospective purchaser. The surrounding area is a natural beauty spot retaining its privacy
due to the location which is ‘off the beaten track’. There is one of the most beautiful walks upstream between the river and the mill lade to a sandy beach 0.75 mile up the River Tay. There is
easy access into Perth which offers a full range of shopping, leisure and cultural facilities. Primary schooling can be found at Scone with secondary education available in Perth. There are a
number of private schools within easy traveling distance such as Craiglowan, Kilgraston, Strathallan and Glenlomond.
DESCRIPTION
No 1 Fishpond Cottages is the largest and last of the terraced cottages and enjoys the best of the surrounding countryside and the
most privacy. It has been extended and improved upon over time, especially with the addition of the large conservatory which
compliments the property and allows for the enjoyment of the impressive garden and views throughout the year. Originally the
site was the first salmon hatchery in the world hence the naming of the cottages, “Fishponds”. With the banks of the River Tay
in close proximity, the fishing rights are an added bonus. The property benefits from LPG central heating complimented by solar
panels. Drainage is to a septic tank. Planning consent has also been secured for ground source heat pumps. The accommodation
is very adaptable. The kitchen could easily be moved into the large Dining Room so as to create a fourth Bedroom with the
Garage conversion creating a fifth and possible sixth Bedroom albeit in a different building.
Entrance Vestibule (S) Entered via a partially glazed doorway. Ample space for outdoor wear storage.
1.7m x 1.1m
Entrance Hall Internal hallway providing access to all rooms other than the diningroom and conservatory. Lounge
12.8m x 0.9m Walk in cupboard providing storage.
Lounge (N,S,W) Large split level lounge with pine paneled ceiling. Feature natural stone wall with
4.5m x 5.7m display alcoves and fireplace with marble hearth and convention multi fuel stove.
Large triple glazed picture window with views over the patio to the river.
Leads through to the spacious conservatory and open plan to the diningroom.
ConservatoryConservatory (N,S,W) This lovely spacious conservatory is an added bonus to the property. It has a
5.1m x 4.2m polycarbonate lining to keep it cool, electric panel heating, an extractor fan and automatic
blind. The full enjoyment of the surrounding can be best appreciated in the conservatory.
Diningroom (N,W) Ideal room for entertaining. Large double aspect windows provide wonderful views to the river.
4.8m x 3.2m If the kitchen were to be converted onto a fourth bedroom then this room is large enough to
accommodate a kitchen and still leave ample space for a large dining area.
Kitchen/Breakfast Room (N) Fitted with high quality wall and floor units with ample Corian worktops. Complimented
3,2m x 3.2m by a Smeg gas hob, Nef electric oven and extractor fan. Island unit accommodating breakfast
bar. Attractive Antico flooring. Large windows allowing natural light into the area and giving
lovely views out over the gardens.
Utility room Chestnut wall and base units with worktops to compliment. Plumbed for washing
3.4m x 1.8m machine.
Diningroom
Rear Porch (W) Partly glazed door. Antico flooring. Condensing gas boiler. Two wall cupboards. Plumbed for
2.6m x 1.8m Drier.
Family Bathroom Luxury bathroom suite consisting of WC, bidet, wash hand basin, Jacuzzi bath with
2.1m x 2.0m mixer tap and shower fitting. Free standing shower unit.
Shower Room Fully tiled shower room fitted with power shower, WC, bidet and vanity unit with
2.9m x 1.7m wash hand basin. Heated towel rail. Benefits from underfloor heating.
Bedroom 1 (S) Large double bedroom fitted with a single mirrored wardrobe and a linen cupboard.
4.45m x 2.95m Window offering lovely views out over the front garden.
Bedroom 2 (S) Double bedroom with whole wall of fitted wardrobes. Large picture window with lovely views
3.6m x 3.45m out over the garden.
Bedroom 3 (S) Single bedroom currently used as a study. Window to front garden.
3.2m x 2.4m
Kitchen
All Fitted carpets and curtains, washing machine, separate tumble drier + dishwasher + 2 fridges included within the sale.
GARDENS & GARAGE/HOUSE ANNEX
A lovely mature garden compliments the property (it is 0.37 of an acre - 62m x 42m max). There is a raised patio outside the lounge
and diningroom. There are areas of lawn which lead down to the river frontage, planting and trees that offer shade and shelter. As
well as a patio and seating area, there is a separate garage block (6.1m x 4.87m) with power and light which also has a room above
with dormer windows to the west towards the river, which has ontime planning consent for being converted into a house, annexe
There are kennels with a netted run and a concrete floor, two greenhouses, one of which is heated, and a potting shed.
Garage with consent to be converted into a second house/annexMill Lade walk almost adjacent to the house Garage Bothy with consent for residential use. River Tay - View from house
OPTION OF FISHING RIGHTS
No1 Fishpond Cottage retains the rights to purchase 23 rod weeks of salmon fishing on the adjacent 2.5 mile longbeat. N
1 rod 3 weeks January / February average 2 rods for 9 weeks April-June. More details are available from McCrae + McCrae
Ltd.
PROPERTY POTENTIAL
It is envisaged that in order to optimise the floor space within the property and to provide a further bedroom if required
that it may be possible (subject to consent) to redesign the layout. Due to the large lounge and conservatory the
diningroom is under utilised and this would make an ideal kitchen with the existing kitchen becoming a fourth bedroom.
This room would be spacious enough to accommodate an en-suite and therefore become the master bedroom.
DIRECTIONS
From the M90 continue over the Friarton Bridge and exit at the next sign for Perth. Continue through Perth passing the
Isle of Skye Hotel. Proceed through Bridgend and veer left at the traffic lights (Blairgowrie) and follow the signs for Scone
Palace. Continue past the Palace for approximately 1/2 mile turning left as signposted for Stormontfield. Continue along
this road passing through Stormontfield. Aproximately 0.75mile after Stormontfield along a private road with the Mill
Lade to the right you will reach Fishpond cottages.
PROPERTY MISDESCRIPTION
These particulars do not constitute any part of an offer or contract. All measurements are given as a guide and no liability
can be accepted for any errors there from. No responsibility is taken for any other error, omission or mis-statement in the
particulars, during negotiations or otherwise, any representation.
CLOSING DATE
It is likely that a closing date for offers will be set and prospective purchasers are advised to register their interest in the
property to ensure that they are given notice of any closing date. Failure to register interest may result in the property being
sold without notice.
This plan is based upon the Ordnance Survey Map by permission of The Controller of H M Stationery
Office. Crown Copyright. Not to ScaleYou can also read



























































