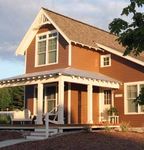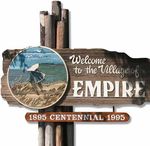New Neighborhood Empire Guidelines - Know your neighbors - EmpirE, michigan
←
→
Page content transcription
If your browser does not render page correctly, please read the page content below
Q u e r c u s A l b a LLC
Sa m Ma r t s A RC H I TECTS & P L A N N ERS , LT D .
New Neighborhood Empire Guidelines
Know your neighbors.
Empire, MichiganHistoric Building
Patterns In Empire
A Victorian era milltown along the
beautiful Lake Michigan shoreline.
The New Neighborhood invites you
to share a simpler lifestyle within
the walkable village of Empire.
Sip lemonade with friends on front
porches. Stroll on sidewalks to the
neighborhood park, where children play
under the caring eye of the community,
The patterns described in this book are home and grow your own organic vegetables
workspace designs used by Empire’s original settlers.
in the NN Community Garden.
We still find these patterns attractive and functional
for current and future buildings. The designs detailed
Glide on bicycles to sandy Lake
here are recommendations, not requirements. We
expect that many of these patterns will be used in
Michigan beaches, charming village
thoughtful combination to create the homes and stores and family-owned restaurants.
workspaces of the New Neighborhood Empire.
Know your neighbors.Design Guidelines
Porches
Porches can be built within the first ten feet of the
front lot setback and are encouraged. Porches built
within the 20-foot front setback cannot be converted
to interior living space.
Roofs
Rooflines should be steep for the main building –
8/12 to 12/12 pitches. Porches and one-story
extensions may have lower pitches.
Carriage house
Building an historical and attractive carriage house
that fronts the alley is encouraged. A carriage house
is simply a garage with a second story. The second
Recommended Materials floor can be used as an office, hobby space or
The historic building materials used to build northern
guest suite.
Michigan towns – bevel siding, cedar shingles, local
For a nominal cost, a lot owner can purchase
stone and brick – are available today. The partners of
the right to build this type of extra dwelling for use
the New Neighborhood strongly recommend the use
as an apartment or rental unit on his or her New
of these historic materials. Owners of corner lots and
Neighborhood property.
lots facing the park are especially encouraged to use
high-quality, durable materials. Vinyl siding should
have wood trim around corners and windows and
will sometimes be allowed by the design review
committee on inside lots away from the park. Vertical
board and batten is a simpler building finish and
can be used on smaller buildings and extensions.
Recommended Residential Guidelines
Scale
Buildings should be taller than they are wide on the
street front. Narrow lots encourage tall buildings.
Buildings can be constructed with first floors and
porches a few steps above grade to increase the
building height.
Windows
Large windows should be vertical. Double hung
windows are encouraged.Site Plan The plan of the New Neighborhood follows the pattern of the original plat of Empire by continuing Wilce and Michigan streets east, and creating new North/South streets, paths and lots at the same scale. Original sizes are 50-foot road Right of Ways, 20-foot alley Right of Ways, and predominantly 50-foot wide lots. There are 84 building lots of various depths. The plan gives flexibility for future generations to build and re-build as they see fit. The lots in the New Neighborhood are organized into 5 phases. Village water, gas and electric service run in a utility easement along each lot. A common drainfield serves the lots of each phase. These well coordinated “ready-to-go” services represent a huge savings in land use and future construction costs for each lot.
Site Design
All lots in the New Neighborhood are longer than
they are wide and have alleys. Alleys are meant for
accessing garages and parking areas.
Covenants
(Definition – A binding agreement made by two or more
persons or parties)
If you wish to live in the New Neighborhood, there
are a few things we would like all to agree upon and
live up to:
1. All motor vehicles will use the alley to enter and
exit private property whenever possible.
2. All lot purchasers will have a design proposal
reviewed and approved by the Design Review
125’ typical lot
Committee prior to applying for a land use permit.
If a home is being built for speculation sale, the
builder must have approval from the Design
Review Committee prior to closing on the lot.
20’ setback for house
3. Lot purchasers will begin construction no later
than 24 months after the purchase of the lot, or 24
months after the date when the infrastructure in
their phase is ready for house construction.
4. All residential lot owners will be members of a
property owners’ association and, therefore, owners
of a portion of the parks and greenways. The
property owners’ association will also own and pay
its portion of the taxes on commonly-held land,
(parks and greenways), and any maintenance fees.
10’ 30’-45’ 10’
Design Review Process Sideyard setbacks
A simple set of design sketches (street elevation(s),
a site plan, a list of exterior materials and number of
bedrooms) will be reviewed by the Design Review
Committee.
Know your neighbors.Design Guidelines Questions
Sam Marts Architects & Planners, Ltd.
1474 N. Milwaukee Ave.
Chicago, Illinois 60622
Phone (773) 862-0123
www.architectsmart.com
www.timbersmart.com/home.html
© June, 2011
Sam Marts Architects & Planners, Ltd.
Christine Stapleton
Owner broker GRI
10862 Oviatt Road
Honor, MI 48640
231.326.4000 or 888.313.3990
www.newneighborhoodempire.com
www.cdstapleton.com Personal Real Estate Services
Know your neighbors.You can also read



























































