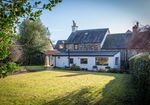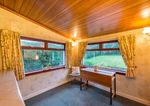GOWANLEA, 18 STATION ROAD, METHVEN, PERTHSHIRE, PH1 3QF
←
→
Page content transcription
If your browser does not render page correctly, please read the page content below
Particulars of Sale A wonderful characterful family home in a semi-rural village on the outskirts of Perth with expansive gardens and flexible accommodation. Perth 7 miles Stirling 33 miles Edinburgh 47 miles • Semi-detached character cottage • 3 reception rooms • 3 bedrooms • Generous gardens • Off street parking • Semi-rural location • Easy access to the City of Perth and motorway connections • Flexible accommodation Total Site Area Approximately 0.08 Hectares (0.19 Acres) Offers over £160,000 LOCATION The village of Methven is sought-after for its locality to the City of Perth, excellent schooling, public transport and good local amenities. The village has its own primary school, church, bowling club, community halls, playing field with sports facilities, skate-park, and a variety of local businesses, pharmacy, nearby convenience store and a post office. There is a nearby petrol station on the way into Perth and a 24 hour Supermarket just a few minutes drive away. Methven is also the catchment area for Bertha Park High School, Scotland’s newest secondary school which is highly regarded. This property is perfectly situated for access to Inveralmond & Broxden Roundabouts providing quick access onto routes into Glasgow, Inverness, Edinburgh and the Central Belt. The City of Perth, 7 miles from the property, offers a modern concert hall, popular theatre, cinema, national retailers, leisure centre, ice-rink and both railway and bus stations. Edinburgh and Glasgow, with their international airports, can be reached in about an hour’s journey by car. Dundee is within a 45 minute drive, where there are two universities, shopping centres and airport providing regular links to London Stansted. Perthshire is a popular county offering a wealth of recreational activities for hacking, hill walking, skiing, mountaineering and water sports whilst field sports may be taken locally. There are numerous golf courses nearby including an 18 hole course at Crieff and a nine-hole course in nearby Muthill; Gleneagles Hotel is within easy reach and provides three championship courses, swimming pool, gym, equestrian centre, shooting school and restaurants.
DESCRIPTION SERVICES
Gowanlea is a delightful semi-detached cottage style property with a Water Mains Water
white washed render under a slate roof. It has been a much loved family Drainage Mains Drainage
home in the same ownership for 55 years and whilst it may benefit from Heating Gas Central Heating (New Boiler installed in 2019)
some modernisation it is a characterful property with an abundance of
charm in move-in order. ENERGY PERFORMANCE CERTIFICATE
The EPC rating for Gowanlea is E50
The ground floor has two reception rooms with fireplaces, a central hall
with storage off leads to the rear of the property where an extension DIRECTIONS
accommodates the kitchen, breakfast room, shower room and utility For satnav purposes the property postcode is PH1 3QF
room. The double aspect breakfast room has an abundance of natural
light and enjoys a lovely open outlook across the gardens. LOCAL AUTHORITY
Perth and Kinross Council
The first floor hosts a generous principal bedroom with lovely views to Pullar House
the hills. In addition to the two further bedrooms is a useful attic room 35 Kinnoull St
accessed by a stairwell which could serve as a useful space for storage Perth
and/or a hobby room. PH1 5GD
Tel: 01738 475000
The property sits in a generous plot with expansive and sheltered https://www.pkc.gov.uk/
gardens to the rear and the side of the property. There are some
seedling and mature trees on the peripheries of the garden and some PLANNING
herbaceous border to the front and rear. Off street parking is to the DM Hall specialises in providing planning advice for residential
right of the property and there is a timber garage providing useful developments. To discuss your requirements please contact:
storage. On street parking is also unlimited. Paul Houghton
T: 07786 260212 E: paul.houghton@dmhall.co.uk
For purchasers wishing to enquire about altering or extending the
property please refer to our Planning Department, contact details DATE OF ENTRY
below. Date of entry shall be by mutual agreement. The property is offered
with vacant possession.
The accommodation comprises:
Ground Floor: Entrance hallway. Living room with fireplace. Dining VIEWING
room with fireplace and serving hatch. Inner hallway with storage Strictly by appointment with the Selling Agents following an online
cupboard. Kitchen with stainless steel sink and fitted floor units. viewing in the first instance in line with Scottish Government
Breakfast room. Shower room (shower tray with curtain, WC and WHB). recommendations and regulations: https://www.gov.scot/publications/
Utility room/boot room with door to garden. coronavirus-covid-19-guidance-moving-home/
First Floor: Principal bedroom with fitted wardrobes. Bedroom 2. ANTI MONEY LAUNDERING (AML) REGULATIONS
Bedroom 3. Stairs to Attic room. Please note that under the 2017 AML regulations we are legally Attic Room
required to carry out money laundering checks against purchasers. To
Second Floor: Attic room enable us to complete these checks purchasers will need to submit
with their offer original ID including photographic ID and proof of
Outbuilding: Timber frame garage with metal clad roofing address. We can accept a certified and dated copy of such ID from
the purchasers’ solicitors along with written confirmation from that
Gardens: Gardens to the front with herbaceous beds, boundary stone solicitors confirming that they accept that we will be relying on this
walling and metal entrance gate. Gates to driveway also providing off- copy of ID for AML purposes.
street parking. Generous gardens to the side and rear, predominantly
laid to lawn with mature and seedling trees and herbaceous borders. CONTACT
Jennifer Campbell
RATES Baird Lumsden DM Hall
18 Station Road has been allocated Band D for Council Tax purposes. Mobile: 07909 917540
Jennifer.campbell@dmhall.co.ukDINING ROOM SITTING ROOM
15'7 x 10'5 16'1 x 12'11
(4.75m x 3.18m) (4.90m x 3.94m)
BEDROOM
11'2 x 6'10
(3.40m x 2.08m)
BEDROOM
(3.02m x 1.80m)
ATTIC ROOM
16'2 x 13'
9'11 x 5'11
KITCHEN
BREAKFAST (RESTRICTED HEIGHT)
UTILITY
(4.93m x 3.96m)
ROOM
ROOM 16'1 x 9'11
9'8 x 8'5 (4.90m x 3.02m)
BEDROOM (2.95m x 2.57m)
11'1 x 9' N
(3.38m x 2.74m) UP
B
GROUND FLOOR SECOND FLOOR
GROSS INTERNAL GROSS INTERNAL
FLOOR AREA 863 SQ FT / 80.2 SQ M FLOOR AREA 159 SQ FT / 14.8 SQ M
FIRST FLOOR STATION ROAD
GROSS INTERNAL NOT TO SCALE - FOR ILLUSTRATIVE PURPOSES ONLY
FLOOR AREA 538 SQ FT / 50.0 SQ M APPROXIMATE GROSS INTERNAL FLOOR AREA 1560 SQ FT / 145.0 SQ M
(INCLUDING AREAS OF RESTRICTED HEIGHT)
IN All measurements and fixtures including doors and windows
are approximate and should be independently verified.
Copyright © exposure
www.photographyandfloorplans.co.uk
UP Ordnance Survey Crown Copyright 2021. All rights reserved.
Licence number 100022432.
Plotted Scale - 1:500. Paper Size – A4
DINING ROOM SITTING ROOM
15'7 x 10'5 16'1 x 12'11
(4.75m x 3.18m) (4.90m x 3.94m)
(3.02m x 1.80m)
ATTIC ROOM
9'11 x 5'11
KITCHEN
BREAKFAST (RESTRICTED HEIGHT)
UTILITY
ROOM
ROOM 16'1 x 9'11
9'8 x 8'5 (4.90m x 3.02m)
(2.95m x 2.57m)
B
GROUND FLOOR SECOND FLOOR
GROSS INTERNAL GROSS INTERNAL
FLOOR AREA 863 SQ FT / 80.2 SQ M FLOOR AREA 159 SQ FT / 14.8 SQ M
Ordnance Survey Crown Copyright 2021. All rights reserved.
Licence number 100022432.
Plotted Scale - 1:300000. Paper Size – A4
STATION ROADPARTICULARS AND MISREPRESENTATION The following note is of crucial importance to intending viewers and/or purchasers of the property. Baird Lumsden, their clients and any joint agents give notice that: These particulars do not form part of any offer or contract and must not be relied upon as statements or representations of fact. No responsibility is assumed for the accuracy of individual items, nor for any error they may contain, however caused. No information in these particulars should be considered to be a statement that the property is in good condition or otherwise, nor in good structural condition or otherwise, nor that any services, equipment or facilities are in working order. Purchasers must satisfy themselves by inspection or otherwise. It should not be assumed that the property has all the necessary planning, building regulations or other consents. It should not be assumed that the selling agents have verified these matters which must be verified by any intending purchaser. Descriptions in these particulars are stated as a matter of opinion and not as a statement of fact. Any plans, areas, measurements or distances stated in these particulars are approximate only. Information contained in these particulars is given in good faith but should not be relied upon as being a statement or representation of fact. No person in the employment of Baird Lumsden has any authority to make or give any representation or warranty whatever in relation to this property or these particulars nor to enter into any contract relating to the property on behalf of Baird Lumsden, nor any contract on behalf of the Sellers. Prospective purchasers who have notified their interest through a Scottish Solicitor to Baird Lumsden, in writing, may be advised of a closing date, unless the property has been sold previously. The Seller will not be obliged to accept the highest, or indeed any offer and has the right to accept an offer at any time or withdraw the property from the market. The Seller will not be liable for any costs incurred by interested parties. Photographs taken January 2021. Particulars prepared January 2021.
You can also read



























































