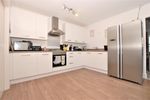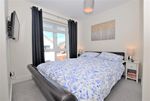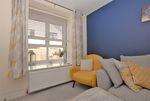FRASER DRIVE, UTTOXETER, STAFFORDSHIRE, ST14 5EH ASKING PRICE OF £237,500
←
→
Page content transcription
If your browser does not render page correctly, please read the page content below
SUMMARY
** THREE BEDROOM SEMI-DETACHED
PROPERTY ** SECLUDED POSITION ON
DEVELOPMENT ** OPEN PLAN
KITCHEN/DINER ** EN-SUITE ** NHBC
WARRANTY **
The property was constructed in 2017 by St.
Modwen Homes, featuring three bedrooms and
open plan living. The property is situated on the
edge of the village of Bramshall which has easy
access to the A50 with its M1 and M6
connections and also to Uttoxeter train station
and Bramshall Meadows offers an easy
commute to Derby, Stoke and Stafford.
The property in brief comprises hallway, lounge,
kitchen/diner, utility room, cloakroom/WC, three
bedrooms with the master having en-suite
facilities and separate family bathroom.
Externally there are gardens to the rear and
tarmac driveway providing ample off-road
parking.HALLWAY
With double glazed front entrance door leading into,
staircase rising up to the first floor landing, central
heating radiator, thermostat, consumer unit, doorbell
chime, door leading to:
LOUNGE
With UPVC double glazed box bay window to the front
elevation, central heating radiator, TV aerial point, useful
under stairs storage cupboard complete with coat hooks
and lighting. The blinds in this room will be included in
the sale. Opening leading to:
KITCHEN/DINER
With UPVC double glazed French doors leading out onto
the rear patio, a range of high-gloss matching base and
eye level storage cupboards and drawers with wood
block effect drop edge preparation work surfaces
throughout, integrated appliances include a Zanussi
oven/grill with matching stainless steel four ring gas hob,
stainless steel extractor, integrated dishwasher, 1 1/2
stainless steel sink and drainer with mixer tap, space for
further freestanding white goods, central heating radiator,
door leading to:
backs, towel rail, central heating radiator, IDEAL
UTILITY ROOM
central heating combination gas boiler, carbon
With UPVC double glazed rear access door, base level
monoxide detector.
storage with drop edge preparation work surfaces and
space for freestanding undercounter white goods, central
MASTER BEDROOM
heating radiator, isolator switch, extractor fan, door
With UPVC double glazed window to front elevation,
leading to:
central heating radiator, built-in double wardrobes
complete with mirrored fronts, comprising of hanging
CLOAKS/WC
rails and eye level shelving, isolator switch, TV aerial
With UPVC double glazed frosted glass window to the
point, useful over stairs storage cupboard comprising
side elevation, low-level WC with Continental flush,
of shelving and thermostat. The blinds in this room will
pedestal wash hand basin with mixer tap and tiled splash
be included in the sale.EN-SUITE With UPVC double glazed frosted glass window to the front elevation, a three-piece shower room suite comprising of low-level WC with Continental flush, pedestal wash hand basin with mixer tap, corner shower cubicle with electric shower over and folding glass screen, heated towel radiator, complementary tiling to wall coverings and shaving point. BEDROOM TWO With UPVC double glazed window to the rear elevation, central heating radiator. BEDROOM THREE With UPVC double glazed window to the rear elevation, central heating radiator. FAMILY BATHROOM With UPVC double glazed frosted glass window to the side elevation, a three-piece bathroom suite comprising of low-level WC with Continental flush, pedestal wash hand basin with mixer tap, panelled bath unit with shower over and glass screen, complementary tiling to floor coverings, shaving point, heated towel radiator, extractor fan.
OUTSIDE
The property is approached on a small cul de sac location, tucked away into the far corner of the road. The extensive tarmac driveways to front and side elevations provide
ample off-road parking with timber fence panels surrounding the perimeter. To the rear of the property there is an entertaining paved patio area with a laid to lawn garden,
featuring a hardstanding base with a timber-built garden storage shed. This would also be a useful space for greenhouse. To the boundary are timber fence panels with
timber posts throughout, with a white gravelled border. To the side of the property is a gated entry leading to the side parking area.www.abodemidlands.co.uk Agents Note: Whilst every care has been taken to prepare these particulars, they are for guidance purposes only. All
Lancaster Park, Unit 4 Newborough
measurements are approximate are for general guidance purposes only and whilst every care has been taken to ensure their
Road, Needwood, Burton-On-Trent, accuracy, they should not be relied upon and potential buyers/tenants are advised to recheck the measurements
DE13 9PDYou can also read



























































