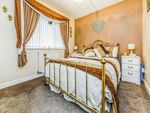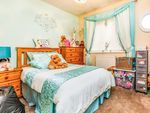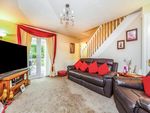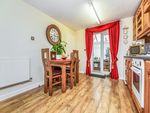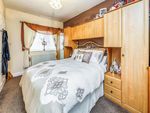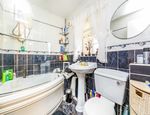Ashwell Grove, Rotherham S65 1NF - Rightmove
←
→
Page content transcription
If your browser does not render page correctly, please read the page content below
welcome to Ashwell Grove, Rotherham MOVING ON UP! Sitting pretty on this delightful cul-de-sac, this beautiful extended detached home ticks all the boxes of family living. Boasting a conservatory, 3 bedrooms + a home office/nursery, en-suite, drive & garage as well as being perfectly placed for local amenities!
Entrance Hall En-Suite
Benefiting from a useful built in storage, a central Having a tiled floor and fitted with a shower cubical,
heating radiator and a double glazed door to the hand wash basin and W.C. There is also a Velux
front. window to the rear.
Downstairs W.C. Study / Nursery
Fitted with a hand wash basin, a W.C, a central A versatile room off of bedroom one currently used
heating radiator and a double glazed window to the as a study/home office but conveniently placed to
front. make the perfect nursery setting.
Lounge Having a double glazed window to the rear, a central
14' 9" including staircase x 14' 6" to maximum ( 4.50m heating radiator and a door to the master bedroom.
including staircase x 4.42m to maximum )
A well presented room benefiting from a storage Bedroom Two
cupboards, a double glazed window to the front, a 10' 5" into recess x 8' 9" ( 3.17m into recess x 2.67m )
central heating radiator and French patio doors Having built in wardrobes providing hanging &
leading to the rear. storage space, a double glazed window to the rear
and a central heating radiator.
Kitchen
14' 6" to maximum x 10' 4" to maximum ( 4.42m to Bedroom Three
maximum x 3.15m to maximum ) 11' 4" plus door recess x 7' 10" ( 3.45m plus door recess x
Fitted with a range of wall and base units with co- 2.39m )
ordinating work surfaces housing the sink & drainer Having built in wardrobes.
unit and the oven, hob and extractor fan. There is
also space for a washing machine, a double glazed Bathroom
window to the rear and a central heating radiator. Tiled throughout and fitted with a corner bath, hand
wash basin and W.C. Also having a double glazed
Conservatory window to the front and a heated towel rail.
Having windows all the way around and double
glazed French doors to the rear. Outside
To the front there is a driveway providing off street
Landing parking which in turn leads to the garage and a
Having a double glazed window to the rear and a lawned garden area.
central heating radiator.
To the side there is a further parking space.
Bedroom One
14' 5" to maximum x 8' 10" to maximum ( 4.39m to To the rear there is a delightful & well maintained
maximum x 2.69m to maximum ) landscaped garden which has a lawned area and a
Benefiting from fitted wardrobes & draws providing pebbled area - making this the perfect space for
hanging & storage space. There is also a double relaxing/ alfresco dining.
glazed window to the front, a central heating
radiator and access to the loft. Garage
Having a roller door, power and light.
Giving access to the en-suite & the nursery/study.
view this property online williamhbrown.co.uk/Property/RTF110793welcome to
Ashwell Grove, Rotherham
Extended detached family home on a cul-de-sac
position
Beautifully presented through-out
D/stairs W.C & conservatory
En-suite to bedroom 1, additional study room, fitted
wardrobes to all bedrooms
Driveway & integral garage
Tenure: Freehold EPC Rating: C
guide price
£175,000 - £180,000
Please note the marker reflects the
view this property online williamhbrown.co.uk/Property/RTF110793 postcode not the actual property
see all our properties on zoopla.co.uk | rightmove.co.uk | williamhbrown.co.uk
1. MONEY LAUNDERING REGULATIONS Intending purchasers will be asked to produce identification documentation at a later
stage and we would ask for your co-operation in order that there is no delay in agreeing the sale. 2. These particulars do not
constitute part or all of an offer or contract. 3. The measurements indicated are supplied for guidance only and as such must be
01709 829935
considered incorrect. Potential buyers are advised to recheck measurements before committing to any expense. 4. We have not
Property Ref: tested any apparatus, equipment, fixtures or services and it is in the buyers interest to check the working condition of any rotherham@williamhbrown.co.uk
RTF110793 - 0006 appliances. 5. Where an EPC, or a Home Report (Scotland only) is held for this property, it is available for inspection at the branch
by appointment. If you require a printed version of a Home Report, you will need to pay a reasonable production charge reflecting
32 Mansfield Road, ROTHERHAM, South
printing and other costs. 6. We are not able to offer an opinion either written or verbal on the content of these reports and this
must be obtained from your legal representative. 7. Whilst we take care in preparing these reports, a buyer should ensure that Yorkshire, S60 2DR
his/her legal representative confirms as soon as possible all matters relating to title including the extent and boundaries of the
property and other important matters before exchange of contracts. williamhbrown.co.ukYou can also read




