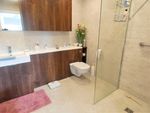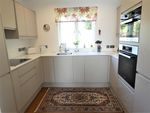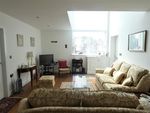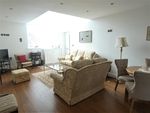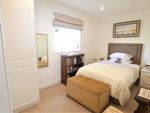Carleton, Carlisle, CA4 0BT - Rightmove
←
→
Page content transcription
If your browser does not render page correctly, please read the page content below
Carleton, Carlisle, CA4 0BT
Guide Price: £250,000
A modern bungalow set in the grounds of a stately home, just off the A6 between Carlisle and Penrith.
The Eco friendly development has an on-site spa and wellness centre, residents lounge, which aims to be open late 2021 and
beautifully kept communal gardens as well as a bus stop at the estate. The immaculate accommodation briefly comprises; a lounge
diner with a feature window allowing an abundance of natural light in, a modern fully integrated kitchen, master bedroom with en-
suite shower room, a further bedroom and a WC/cloaks. Outside there is a veranda seating area and small garden area, an allocated
parking space and access to the communal gardens, Double glazing and underfloor heating throughout. Viewing is highly
recommended to appreciate.
ENERGY PERFORMANCE CERTIFICATE
The energy efficiency rating is a measure of the overall
efficiency of a home. The higher the rating the more
energy efficient the home is and the lower the fuel bills
will be.
Hunters 6 Abbey Street, Carlisle, CA3 8TX | 01228 584249
carlisle@hunters.com | www.hunters.com
VAT Reg. No 334 0087 32 | Registered No: 12158581 England & Wales | Registered Office: 6 Abbey Street, Carlisle, England, CA3 8TX
A Hunters Franchise owned and operated under licence by Graeme Macleod Property LtdLOUNGE/DINER The property is for over 55s only.
6.35m (20' 10") X 3.89m (12' 9")
OUTSIDE
Large feature window.
A veranda seating area and small garden, allocated
KITCHEN parking space and access to beautifully maintained
3.00m (9' 10") x 2.41m (7' 11") communal gardens.
Modern fitted wall and base units with integrated
VIEWING ARRANGEMENTS
electric induction hob and extractor over, Integrated
By Appointment With: Hunters
electric oven and microwave, sink and worktop
Tel: 01228 584249
drainer, integrated dishwasher, fridge, freezer and
washer dryer and double glazed window. OPENING HOURS:
Monday - Friday: 9am - 5:30pm
BEDROOM 1
Saturday: 9am - 4pm
3.86m (12' 8") x 3.43m (11' 3")
Double glazed window and built in wardrobe with a
matching chest of drawers. THINKING OF SELLING?
If you are thinking of selling your home or just
EN-SUITE SHOWER ROOM
curious to discover the value of your property,
2.34m (7' 8") x 2.31m (7' 7")
Hunters would be pleased to provide free, no
With censored lighting, walk in shower with double
obligation sales and marketing advice. Even if your
headed shower and a vanity WC and wash hand
home is outside the area covered by our local offices
basin with built in cupboards, extractor fan.
we can arrange a Market Appraisal through our
BEDROOM 2 national network of Hunters estate agents.
4.34m (14' 3") x 2.46m (8' 1")
DISCLAIMER
Double glazed window, loft hatch and built in
These particulars are intended to give a fair and reliable
wardrobes. description of the property but no responsibility for any
WC/CLOAKS inaccuracy or error can be accepted and do not constitute an
offer or contract. We have not tested any services or appliances
Fitted WC and wash hand basin, extractor fan and
(including central heating if fitted) referred to in these
cloaks cupboard. particulars and the purchasers are advised to satisfy
SERVICE CHARGE INFORMATION themselves as to the working order and condition. If a property
is unoccupied at any time there may be reconnection charges
The service charge fee for our villas is charged at the
for any switched off/disconnected or drained services or
following monthly rate for 2021: appliances - All measurements are approximate.
- £166.20 per month.
Please note our service charge fees are payable as
one lump sum annually.
The service charge for our villas includes: Communal
gardening and landscaping fees, Window cleaning,
External electricity,
Private and communal water, Sewage, Public Liability
Insurance, Administration fees, Contribution towards
a general estate reserve fund?, Contribution towards
the running and maintenance of the Spa & Wellness
Centre, A Services/Estate Manager,
PLEASE NOTEYou can also read





