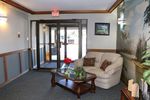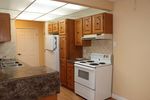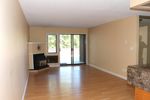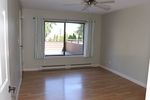We Bring Real Estate to Life - RE/MAX Priscilla
←
→
Page content transcription
If your browser does not render page correctly, please read the page content below
We Bring Real Estate to Life
okanaganhomes.com
105 1801 32 Street, Vernon BC V1T 5K4
Welcome to Maple Ridge Gardens
IMMEDIATE POSSESSION! Welcome to Maple Ridge Gardens – Reserved for 50 plus like you. Located just one block from the
hospital, this well cared for, spacious unit on the quiet side of the building offers 2 bedrooms 2 baths with King Size master
bedroom. Ensuite with walk-in shower and seat, full second bath with Jacuzzi tub, in-unit laundry/storage room. Your friends
will be amazed at the MASSIVE SUNDECK, back yard sized; probably the largest they have ever seen at 790 sq ft, elevated to
enjoy the city and valley views. Bring your patio furniture and planters for great entertaining! Strata fee includes natural gas
for the high efficiency, Valor gas fireplace along with secure, heated underground parking and storage locker plus more.
Reserve the guest suite for your out-of-town friends and family to stay. Elevator service, Library, Crafts Room, and Pool Table
common rooms. You will Love Living at Maple Ridge Gardens – other great people do! Investors take note: Attracts Long
Term Triple-A Tenants who take pride
RE/MAX Priscilla | okanaganhomes.com | T 250-549-7050 | TF 1-800-317-1118 | E: info@okanaganhomes.com
dba Priscilla Consulting Services Inc.
E.&O.E. The information contained herein is assumed to be correct but is not guaranteed by the Listing Agent or Publisher and should be verified.105 1801 32 Street, Vernon BC V1T 5K4
RE/MAX Priscilla | okanaganhomes.com | T 250-549-7050 | TF 1-800-317-1118 | E: info@okanaganhomes.com
dba Priscilla Consulting Services Inc.
E.&O.E. The information contained herein is assumed to be correct but is not guaranteed by the Listing Agent or Publisher and should be verified.105 1801 32 Street, Vernon BC V1T 5K4
Specifications
MLS®# Neighborhood
10229606 Vernon
Year Built Zoning
1982 Approximate RH1
Home Size Total Square Footage
983 sq. ft.
Main Level Bedrooms
983 sq. ft. 2
Bathrooms Taxes
2 $1,236/2020
Strata Fees
$326.49
Strata Inclusions
Heat, Landscaping, Sewer, Trash Removal, Water
Services
Services Available, Hydro, Telecommunications, Shaw Cable, Sewer,
Municipal Water
School District
SD/22
RE/MAX Priscilla | okanaganhomes.com | T 250-549-7050 | TF 1-800-317-1118 | E: info@okanaganhomes.com
dba Priscilla Consulting Services Inc.
E.&O.E. The information contained herein is assumed to be correct but is not guaranteed by the Listing Agent or Publisher and should be verified.105 1801 32 Street, Vernon BC V1T 5K4
Features
THE PROPERTY
MAPLE RIDGE GARDENS This three-story 32 unit condo complex consists of 32 units plus secure, underground parking and
individual storage lockers. Residents enjoy elevator service, exercise and recreation room, library, shared laundry facilities,
and a comfortable guest room that can be rented for family visits! The owners conducted a Property Condition Assessment
Survey in 2019 to assess the property’s physical condition and prepare a plan for future maintenance. Very convenient
location – just a block from Vernon’s Jubilee Hospital and a 5-minute walk to the downtown core and Polson Park. City transit
close by.
Built-in 1981 as residential apartments and stratified in 1995
The exterior is wood siding, some hardi-board, stucco, and decorative brick
Torch-on and rolled roofing
Parkade has a fire suppression system. Parking is assigned by Strata.
Gas heating for common areas and fireplaces in units.
Units have individual electric heating and cooling units
Laundry rooms on each level but most units have private laundry connections as well
Common rooms on each level are used by residents for library, exercise, gathering rooms.
The lawn area surrounds the building and access is easy from the back and side roads.
THE UNIT – 105
This ground-level unit is sheltered from the road noise and has a lovely North facing view over the City and an
amazing 790 sq foot deck to enjoy it!
Individual electric heating for each room and private hot water tank.
983 sq ft includes kitchen/dining area, living room with corner gas fireplace and sliding glass doors to the deck, master
bedroom with his and her closets and ensuite with full 3 piece
Second bedroom/den and second bath with full 3 piece
Generous kitchen with oak cabinets. Note the range and dishwasher belong to the tenants.
Laundry room – appliances and storage cabinet belong to the tenants
RE/MAX Priscilla | okanaganhomes.com | T 250-549-7050 | TF 1-800-317-1118 | E: info@okanaganhomes.com
dba Priscilla Consulting Services Inc.
E.&O.E. The information contained herein is assumed to be correct but is not guaranteed by the Listing Agent or Publisher and should be verified.105 1801 32 Street, Vernon BC V1T 5K4
RE/MAX Priscilla | okanaganhomes.com | T 250-549-7050 | TF 1-800-317-1118 | E: info@okanaganhomes.com
dba Priscilla Consulting Services Inc.
E.&O.E. The information contained herein is assumed to be correct but is not guaranteed by the Listing Agent or Publisher and should be verified.You can also read


























































