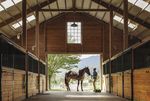TRAVELLER'S HILL 26 - 207 DEER WOOD CIRCLE
←
→
Page content transcription
If your browser does not render page correctly, please read the page content below
TRAVELLER’S HILL 26 - 207 DEER WOOD CIRCLE Prominently positioned atop the highly coveted neighborhood of Traveller’s Hill on Deer Wood Circle lies 4,766 square feet of fine living. Inspired by the wooded surroundings the modern rustic exteriors accompany a lifestyle of exploration and adventure. The interiors create a serene and refreshing retreat from the sporting life. Upon entry, the cathedral ceilings introduce the sophisticated lifestyle this home complements. The grand fireplace sits as the focal point of the floorplan designed with entertaining in mind. The elevated design continues throughout the kitchen, complete with Wolf, SubZero, Bosch, Kitchen Aid appliances, custom designer cabinetry - all framed by Quartz countertops. The kitchen cascades effortlessly into the grand dining room with direct access to one of the 4 outdoor living areas. Tranquillity is found effortlessly on the west-facing patio, ideal for sunset watching paired with a summer cocktail. Retire to the master suite characterized by the cozy and intimate gas fireplace alongside a private sitting room with access to a secluded patio. The outdoor living continues on the second level of the home. Three bedrooms upstairs feature treetop views from the windows. An additional living and recreational space sit as a gathering place for guests. The upper-level living room sets the stage for family games nights and movie nights alike. Hosting capabilities are maximized with an above garage suite featuring a home office space. Below sits a 2-car garage with an additional garage opening - ideal for a golf cart or smaller car to complete this home. This meticulously designed home is enriched with (855) 764-7398 an elevated style that is nature-inspired. Furnishings are negotiable. GreenbrierLiving.com
GREAT ROOM MASTER SUITE
The great room is exceptional in its architecture and inspired by the wild outdoors, with a floor to Retire to the master suite characterized by the cozy and intimate gas fireplace alongside a
ceiling stone fireplace, rich wood floors and ceilings, and large scenic windows. The open concept private sitting room with access to a secluded patio. The master suite is complete with a grand
continues to the opened second floor walk way. master bath, soaking tub, and master closet.
GARAGE APARTMENT KITCHEN & DINING ROOM
Hosting capabilities are maximized with an above garage suite featuring a home office space. The elevated design continues throughout the kitchen, complete with Wolf, SubZero, Bosch,
Below sits a 2-car garage with an additional garage opening - ideal for a golf cart or smaller car Kitchen Aid appliances, custom designer cabinetry - all framed by Quartz countertops. The
to complete this home. kitchen cascades effortlessly into the grand dining room with direct access to one of the 4
outdoor living areas.FEATURES
6 Bedrooms & 5 ½ Bathrooms
Views Mountain, Wooded, West/Sunset MASTER
CLOSET
Architect Ed Roach
MASTER BEDROOM
DINING ROOM
SITTING ROOM
Builder Agsten Construction PREP ROOM WEST HALL
Year Built 2015
DW
PANTRY I.T. ROOM
Landscape Architect Carolyn Stephens SHOWER CLOSET
MECHANICAL KITCHEN
UP
GREAT ROOM
Square Footage 4,766 MASTER BATH LAUNDRY
EAST HALL
ENTRY FOYER
Exterior Features
POWDER
COATS
• Metal Roof
• Front Porch
• Large Back Patio with Firepit
STAIR ENTRY
• Private Master Bedroom Patio
UP
GARAGE
• Upper Level Porch MECHANICAL
• 2 Car Garage with Golf Cart Bay
Interior Features
LOWER LEVEL
• Large Stone Fireplace
• Gas fireplace in Master
• Wolf, Subzero, Bosch, Kitchen Aid Appliances
• Wine Refrigerator
• Cathedral Ceilings
• Quartz Counterops
• Wine Refrigerator RECREATION ROOM
• Wide Plank Hardwood Flooring STORAGE
• Garage Apartment with Office
BEDROOM 2
BEDROOM 1
DN
BEDROOM 3
OUTDOOR
BALCONY
DN
UPPER LEVEL
Renderings, floorplans, and dimensions are for illustrative purposes only and may vary from actual design specifications and completed home. 04/21(855) 764-7398 • GreenbrierLiving.com Real Estate at America’s Resort™
John Klemish, Broker-in-Charge
Real Estate Showroom located in the Lower Lobby
Obtain the Property Report required by Federal law and read it before signing anything. No Federal Agency has judged the merits or value, if any, of this property. This is not intended to be an offer to sell nor a solicitation of offers to buy real estate in The
Greenbrier Sporting Club by residents of Hawaii, Idaho, Illinois, and Oregon or in any other jurisdiction where prohibited by law. This project is registered with the New Jersey Real Estate Commission, N.J. Reg. No. 11-59-0002. This project is registered pursuant
to New York State Department of Law’s simplified procedure for Homeowners Associations with a De Minimus Cooperative Interest and contained in a CPS-7 application available from the sponsor. File No. HO-00-0082. This project is registered
with the Pennsylvania State Real Estate Commission, Registration No. OL-000654. Use of recreational facilities and amenities requires separate club membership.
© 2020 The Greenbrier Sporting Club / 247 Kate’s Mountain Road, White Sulphur Springs, WV 24986You can also read



























































