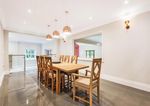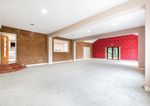South Thoresby, Alford, LN13 0AS
←
→
Page content transcription
If your browser does not render page correctly, please read the page content below
South Thoresby, Alford, LN13 0AS
We are delighted to offer for sale The Barn, South Thoresby. This stylish and contemporary home has modern, open plan and spacious
accommodation throughout, with far reaching views over open countryside into the Wolds and beyond. The property has been completely
refurbished by the current owners to a high specification and offers luxury features including state of the art cinema room, gym, and
studio.
This impressive family home is approached via a sweeping driveway providing ample parking for several cars. There is a detached barn
with potential for a variety of uses and a triple garage with electric doors.
The property is situated in the idyllic Wolds village of South Thoresby and sits comfortably within a generous plot of approximately 1.5
acres. The property is available with no onward chain and ready for occupation.
South Thoresby is a pretty village situated off the A16 in the heart of the Lincolnshire Wolds an Area of Outstanding Natural Beauty and
is close to the popular market towns of Louth and Alford. The property is in the catchment for Tetford primary school and Queen
Elizabeth’s Grammar School Alford and King Edward V1 School Louth, both of which have an OFSTED “Outstanding” rating.ACCOMODATION KITCHEN
A sweeping driveway leads to stone steps to the double glazed double entrance The kitchen has been recently renewed with porcelain tiled flooring, coving and
doorway. pots to ceiling, range of white gloss base and wall units with complimentary
quartz worktops and splash backs, raised breakfast bar with cupboards and
ENTRANCE HALLWAY
integrated wine chiller under, integrated wine racks, LED lighting under kick
A light and spacious entrance to the property with high vaulted ceilings and three
boards and units with tall integrated Bosch fridge and freezer. Integrated eye
large windows looking out to the front. With porcelain tiled flooring, internal glass
level Bosch double oven with microwave above and integrated coffee maker,
paneled doors to living room, door to lower ground floor accommodation, kitchen,
Bosch 5 ring induction hob and electric extractor over, composite sink and
WC and return staircase to further floors.
drainer with Quooker tap over, double glazed window to side elevation, timber
WC part glazed door to inner hallway, games room and dining area.
With porcelain tiled flooring, suspended wash hand basin with chrome mixer tap
DINING SPACE
over, suspended close coupled WC, double glazed window to side elevation,
With porcelain tiled flooring, downlighters and coving to ceiling, side wall lights,
part tiling to walls, downlighters to ceiling, alarm system controls, electric
steps down to living room with glass partitions to separate the space, large
consumer fuse box.
internal window to games room, door to cloakroom.
LIVING ROOM
CLOAKROOM
Wide steps down into the living room, double glazed windows to the front and
With porcelain tiled flooring, downlighters to ceiling, fitted storage cupboards,
side elevations, double internal doors into games room, sandstone fireplace,
return staircase to lower floor accommodation.
downlighters to ceiling, TV points, telephone points, further steps to dining area.UTILITY ROOM
Double glazed window to side elevation, range of base and wall units with
complimentary work surfaces over, tiled walls, space and plumbing for washing
machine, tumble dryer, tiled flooring, down lighters to ceiling.
PLANT ROOM
Housing oil fired central heating Potterton boiler, hot water tank, under floor
heating panels for games room.
CINEMA ROOM
State of the art cinema room with 4m Brandview screen, star paneled twinkly
ceiling with removable acoustic sound panels with LED changeable lighting and
down lighters, complete Dolby Atmos surround sound system, cinema leather
seating for 7 people with 3 reclining seats
BAR ROOM
With tiled flooring, downlighters to ceiling, storage cupboard with under floor
heating panels for living room, fuse box and tower control system for Cinema
room housing DVD, Sky box, and Xbox, SONOS speaker to ceiling, wall
mounted controller for lighting panels.
GAMES ROOM LANDING
Huge space with potential for a variety of uses, double glazed windows to rear Stairs to first and Second floor accommodation to galleried landing with door to
and side elevations, two sets of double glazed double doors to rear stone patio second floor, doors to master bedroom, family bathroom and further bedrooms,
seating area. Exposed brick wall, internal window to dining space, spotlights to double doors to large storage cupboard.
ceiling. There is also the full framework for the potential to add an indoor
swimming pool beneath the flooring. BEDROOM FOUR
With double glazed window to side elevation, with coving and downlighters to
INNER HALLWAY ceiling, built-in wardrobes, drawers and dressing table, door to storage into the
With double part glazed door to side entrance with steps down to patio area, roof.
double glazed window to side elevation, coving to ceiling, smoke alarm, door and
stone steps to games room. BEDROOM THREE
With double glazed window to side and front elevation, coving and spotlights to
LOWER GROUND FLOOR ceiling, built-in wardrobes and dressing table with mirror over, drawers, built-in
storage cupboard and wardrobes with rails, space into roof eaves for study or
HOME OFFICE dressing area, telephone point.
With fitted cupboards with mirrored sliding doors, office style strip lighting,
BEDROOM TWO
telephone points, under floor heating controller, smoke alarm, the option for high
With double glazed window to side elevation, built-in large sliding door
speed internet.
wardrobes and drawers, dressing table, door to ensuite.
GYM
ENSUITE
With wooden flooring, central heating controller, telephone points, double glazed
With double glazed window to rear elevation, his and her double wall mounted
window to side elevation, SONOS speaker to ceiling, open door to studio space
ceramic wash hand basins with chrome mixer taps over and drawers under, tile
and utility room.
walls, tiled flooring, walk in rain shower with glass screen, extractor fan, heated
STUDIO towel ladder radiator.
With overhead strip lighting, mirrored wall, wooden flooring, SONOS speaker to
ceiling, door to plant room.SECOND FLOOR
Stairs to landing area with light tunnel, storage cupboards into roof, radiator,
doors to bedrooms, bathroom, smoke alarm, loft access hatch, LED lights to
ceiling and skirting.
BATHROOM
With Velux window, downlighters to ceiling, tiled walls, vinyl flooring, mounted
ceramic wash hand basin with drawers under and chrome mixer tap and
mirrored cabinet over, close coupled WC, walk-in rain shower with glass doors,
shaving point, chrome heated towel radiator.
BEDROOM FIVE
With three Velux windows to roof, sloped ceilings, downlighters to ceiling,
radiator, space into further study or dressing area
OPEN DRESSING AREA
With double glazed window to side elevation, dressing area with shelving and
rails, and access to roof storage, door to internal gallery balcony / seating area
overlooking master bedroom.
OUTSIDE
The property is approached via a sweeping circular gravel driveway with a
detached barn and triple garage with electric doors, power and lighting with 2
further stable doors to a log store and dog kennel. The barn has a kitchen area,
FAMILY BATHROOM running water, power, lighting and vast storage areas. The plot is roughly 1.5
With double glazed window to side elevation, large oval Villeroy and Boch free acres in total.
standing bath with wall mounted chrome mixer taps, close coupled WC, his and
her double wall mounted ceramic wash hand basins with chrome mixer taps over To the rear of the property there is a large walled stone patio seating area and
and drawers under, mirrored cabinets over, walk in double shower with glass lawn stretching out to the open countryside beyond. There is a further seeded
screens, stone tiled flooring, tiled walls, downlighters to ceiling, extractor, heated lawn area to the side of the house.
towel ladder radiator. VIEWINGS
MASTER BEDROOM By prior appointment through Hunters Turner Evans Stevens office in Louth.
With feature double doors with arched feature window over onto Juliette balcony (01507 601633)
overlooking rear garden with stunning open views stretching out over the SERVICES
beautiful countryside of the Lincolnshire Wolds, double glazed uPVC window to Drainage via a Biotech unit shared with the neighbouring property, water and
side elevation, downlighters and vaulted ceiling, built-in sliding door wardrobes, electricity are understood to be connected. Oil fired central heating with
drawers and dressing table, door to walk in dressing room with rials and underfloor heating throughout the first two floors of the property. The agents
shelving, door to ensuite. have not tested or inspected any of the services or service installations and
ENSUITE purchasers should rely on their own survey.
With double glazed window to side elevation, With Victoria and Albert free GENERAL
standing bath, Villeroy and Boch close coupled WC, Villeroy and Boch wall See floor plan for room dimensions. All purchasers are advised to check these
mounted ceramic wash hand basin with chrome mixer tap over, walk -in rain dimensions. Dimensions courtesy of Niche Communications.
shower with glass screen, extractor, downlighters to ceiling, tiled walls, tiled
flooring, DISCLAIMER
These particulars are intended to give a fair and reliable description of the property but no responsibility for
any inaccuracy or error can be accepted and do not constitute an offer or contract. We have not tested any
services or appliances (including central heating if fitted) referred to in these particulars and the purchasers
are advised to satisfy themselves as to the working order and condition. If a property is unoccupied at any
time there may be reconnection charges for any switched off/disconnected or drained services or appliances
- All measurements are approximate.Viewing Arrangements Strictly by prior appointment only through the agent Hunters 01507 601633 | Website: www.hunters.com A Hunters Franchise owned and operated under licence by Turner Evans Stevens LTD Registered No: 3710262 England & Wales VAT Reg. No 706 4186 42 Registered Office: 34 High Street, Spilsby, Lincs. PE23 5JH
You can also read



























































