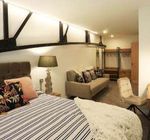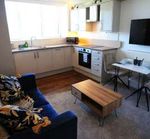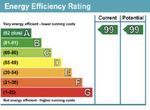INVESTMENT FOR SALE OUTSTANDING ECO-FRIENDLY, MIXED USE PROPERTY - A99 - Mark Brearley & Company
←
→
Page content transcription
If your browser does not render page correctly, please read the page content below
INVESTMENT FOR SALE A
C R TI
NG
EP
OUTSTANDING ECO-FRIENDLY, MIXED USE PROPERTY
A99
NG
EP
C R TI
A
29 HIGH QUALITY 1 & 2 BEDROOM MAISONETTES
3 COMMERCIAL UNITS
WELL SECURED ANCILLARY INCOME 603-605 Wakefield Rd, Huddersfield, West Yorkshire, HD5 9XPINVESTMENT
SUMMARY
Newly converted mixed use investment of 29 one and two bedroom
maisonettes and 3 commercial units
Additional income from Photovoltaic Solar Panels, Ground Source Heating
Pumps, Borehole Water Supply and Telcoms Communication Mast
Prominently situated in Huddersfield, just10 minutes from the town centre and
University of Huddersfield
Unit 1 is under offer to a local covenant for a term of 10 years from
01/09/2015 at £16,000 pa rising to £18,000 pa after 2 years on FRI terms
Unit 2 is let to Coral Racing Limited T/A Coral for a term of 10 years from
13/09/2016 at £18,000 pa
Unit 3 is let to D P Realty Ltd T/A Domino’s Pizza for a term of 15 years
from10/09/2013 at £19,100 pa
All 29 maisonettes will be let on AST’s at the market rents totalling circa
£268,000 pa
Green energy installations and ancillary income producing circa £36,000 pa
Total income circa £363,000 pa
Price £4,500,000 for 100% of the shares in Euroconnect Properties Ltd
This would reflect a NIY of 7.9% after estimated purchasers costs of 2.1%
have been deducted
DEAL HOUSE HUDDERSFIELDWHY INVEST
IN HUDDERSFIELD
Huddersfield is a three hour car journey to London, a 15 minute train journey to
Leeds and 45 minute to Manchester city centre. It has good connections to the
M62 and M1. Its great accessibility attracts various large companies and
ER >
investors from all around the world.
CHEST
Recently, Kirklees Council has unveiled its plan to become an ‘economic
powerhouse’ with priorities to advance connectivity with excellent digital and
/ MAN
green infrastructure.
LEEDS
2
TO M6
BRADFORD PUDSEY LEEDS
M1
M621
M606
ROTHWELL
M62 E
N CENTR
M62 M62 < TO TOW
M1
WAKEFIELD
DEWSBURY
M62 HUDDERSFIELD
M1
HOLMFIRTH
M60
OLDHAM
M60
Train Station
Click here to view on
MANCHESTER
Town Centre
24 M67 AD
M1
RO WA K E FIELD ROAD
University
D
EL
I
WA K E F
Location
Location: West Yorkshire Train Station 8min 13min
Town Centre 8min 13min
Population: 162,949 (2011 Census)
University 5min 10min
Student Population: 20,000 Supermarket 2min 2min
(University of Huddersfield) Gym/Fitness 2min 2min
Retail Park 2min 2minSITUATION & GREEN
ENERGY INSTALLATIONS
Deal House is one
of the first
buildings of its
kind in Yorkshire,
substantially self 50kw Roof Mounted Photovoltaic Solar Panels
sufficient in There are more than 200 roof mounted Photovoltaic Solar Panels installed on site
energy production, which generate 50kw of electricity to consume in the building.
powered by its own
120kw Ground Source Heat Pumps
green energy.
Located on site and extracting heat from the ground, which then heats both the
central heating system and hot water supply.
Water Borehole
Deal House is a multi million pound sustainable housing scheme, which brings 29
maisonettes and apartments to Huddersfield, powered by on-site green energy 50m borehole drilled in the car park to supply fresh water to the building.
sources. There are more than 200 roof mounted Photovoltaic Solar Panels
Eco Charging Points
installed on site to generate electricity and a ground source heat pump to provide
central heating and hot water to the residents. Allowing electric vehicle drivers to recharge their cars in the car park and pay
securely on the spot via a mobile phone.
Deal House is one of the first buildings of its kind in Yorkshire, substantially self
sufficient in energy production, powered by its own green energy. Energy Performance Certificates
EPCs can be provided for the entire building. The latest EPCs obtained show an
The new apartments at Deal House are perfect for young professionals and impressive EPC rating of A99 reflecting the sustainable energy efficiency of
mature students. They each have a modern design and are fully furnished, whilst the building.
retaining some of the buildings’ original, historicial features. They are green,
comfortable and very well equipped.
The location of the building is approximately 10 minutes away from Huddersfield
town centre by car or local transport. There is a retail park minutes away from the
building which is home to many shops and fast food outlets. There is also a
gym/fitness site plus a major supermarket, only a short walk away.
The three retail units are let to excellent covenants each having a modern fit out
and shop front.
DEAL HOUSE HUDDERSFIELDGROUND
FLOOR
DEAL HOUSE
DESCRIPTION
Maisonettes 1-11 UNIT 1
These comprise the first phase of the development and are located at ground floor
level with a mezzanine/first floor. Numbers 1-8 having direct external access and
9-11 being accessed via a shared entrance.
FIRST
1 step up
346
Wardrobe
The specification includes; FLOOR
Wardrobe
En-suite
Area:3.74 m²
BEDROOM
Area:20.78 m²
BEDROOM
Area:13.53 m²
LIVING/ KITCHEN
• Spacious living area and bedroom
AREA 25.46 sqm Floor Level + 3.70
BED DECK
APARTMENT 9
Over all apartment Area:70 m²
• 8 with internal gallery/mezzanine
4783
3 steps up
total rise 473
2314
E/S APARTMENT 10
1769
• Contemporary kitchen & shower rooms
2175
12 E/S Area:3.68 m² Over all apartment Area:49.80 m²
Living Room Area:20.70 m²
11 OFFICE
10 1832 BATHROOM 3 steps up
total rise 473
9 Area:3.47 m²
8
7
• White goods installed
6
5
4
3
2
Up
1
• Laminate and carpeted floors
4796
BED DECK
BED DECK BED ROOM PLANT
2710
MANAGEMENT ROOM Up
SUITE
Fully furnished
AREA 68.20 sqm
•
AREA 50 sqm 2044
Up
APARTMENT 11
Area: 31.56 m²
void over void over Lobby Floor Level + 3.70
• Large windows provide generous natural light APARTMENT 2 APARTMENT 1
Up
Light Tube to
Client's Design
Up
2000
Maisonettes 12-29
These comprise the recently completed second phase of the development and are
located at second floor level with a mezzanine/third floor. This phase is accessed via SECOND
FLOOR
a new entrance lobby facing onto the car park with lift access to the second floor.
The specification includes;
• Spacious living area and bedroom
• 16 with internal gallery/mezzanine
• Contemporary kitchen & shower rooms
• White goods installed
• Karndean and carpeted floors
• Fully furnished
• Large windows provide generous natural light
Storage THIRD
FLOOR
Within the basement, 29 storage units will be created for much needed ‘overspill
storage’ available to let separately to existing tenants. The units are dry and
heated from the adjacent plant room.
Car Park
34 spaces are provided on site including 2 disabled parking spots and 2 electric
charging points.LEASES 1 1 Bed Apartment 870 sf 81 sq m ADDITIONAL INCOME
2 1 Bed Maisonette 800 sf 74 sq m
3 1 Bed Maisonette 645 sf 60 sq m
4 1 Bed Maisonette 645 sf 60 sq m
5 1 Bed Maisonette 645 sf 60 sq m Basement Storage
UNIT 1 6
7
1 Bed Maisonette
1 Bed Maisonette
645 sf
645 sf
60 sq m
60 sq m
Potential exists to create 29 storage units in the
basement. Potential income from this has not been
included.
Unit 1 is under offer to a local covenant at £16,000 8 1 Bed Maisonette 695 sf 65 sq m
Solar Energy
pa, rising to £18,000 pa in year 3. 9 1 Bed Apartment 760 sf 71 sq m
10 1 Bed Apartment 520 sf 48 sq m An annual FiT (Feed in Tariff) is paid by HM Govt, on
a 20 year CPI linked agreement from 2016. The
11 1 Bed Apartment 410 sf 38 sq m annualised estimate for 2020 is circa £7,500 pa.
201 2 Bed Apartment 753 sf 70 sq m
Ground Source Heat Pumps
Unit 2 let to Coral Racing Limited T/A Coral on a full 202 2 Bed Apartment 800 sf 74 sq m
repairing and insuring lease for a term of 10 years 203 1 Bed Maisonette 600 sf 55 sq m An annual FiT (Feed in Tariff) is paid by HM Govt on a
from 13/09/2016 at £18,000 pa with a rent 20 year CPI linked agreement from 2020. The
204 1 Bed Maisonette 515 sf 48 sq m annualised estimate for 2020 is circa £20,000 pa in
review on 13/09/2021. addition to reducing operating costs by an estimated
205 1 Bed Maisonette 600 sf 55 sq m £11,900 pa.
206 1 Bed Maisonette 515 sf 48 sq m
Water Borehole
207 1 Bed Maisonette 600 sf 55 sq m
208 1 Bed Maisonette 515 sf 48 sq m Estimated water usage/savings of £6,500 pa.
Unit 3 let to D P Realty Ltd t/a Domino’s Pizza on a
209 1 Bed Apartment 600 sf 55 sq m Telecoms
full repairing and insuring lease for a term of 15
years from 10/09/2013 at £19,100 pa with a 210 1 Bed Apartment 515 sf 48 sq m
An agreement with Hutchinson 3G UK Limited
further rent review on 10/09/2023. 211 1 Bed Maisonette 540 sf 50 sq m Telecom for a mast on a lease from 09/09/2002
212 1 Bed Maisonette 485 sf 45 sq m expiring 31/12/2021 at £14,496.32 pa. New lease
under negotiation.
213 1 Bed Maisonette 538 sf 50 sq m
214 1 Bed Maisonette 515 sf 48 sq m
FLOOR AREAS 215 1 Bed Maisonette 538 sf 50 sq m
216 1 Bed Maisonette 515 sf 48 sq m Residential Tenancy Information
217 1 Bed Maisonette 600 sf 55 sq m All the flats and maisonettes will be let on
Unit 1 Under Offer 892 sf 83 sq m 218 1 Bed Maisonette 690 sf 64 sq m Assured Shorthold Tenancy Agreements for
either 6 or 12 month terms. A full schedule of
Unit 2 Coral 1390 sf 130 sq m Management Suite 538 sf 50 sq m
agreements can be provided on request.
Unit 3 Domino’s 1469 sf 136 sq m Reception Offices 320 sf 30 sq mINCOME Residential £268,000 pa
Unit 1 (Under Offer) £16,000 pa
SUMMARY Unit 2 £18,000 pa
Unit 3 £19,100 pa
Green Energy Installations £27,500 pa
Telecoms £14,500 pa
Total Income Circa £363,000 pa
Terms
The freehold of Deal House is offered for sale at a price of
£4,500,000 subject to contract by way of a sale of 100%
of the shares of Euroconnect Properties Ltd.
This will show an investor a net initial yield of 7.9% after
investors costs of acquisition of 2.1% have been deducted.
Certain Capital allowances are available following the
recent completion of Phase 2 and Green Energy
Installations (these will be passed to the purchaser – to
claim, if appropriate).
For further information or to arrange an inspection,
please contact:
Mob: 07768 443712 Tel: 01274 595999
Email: gerwyn@gerwynbryan.com Email: mark@markbrearley.co.uk
Important Notice: GERWYNBRYAN & MARK BREARLEY for themselves and the vendors or lessors of this property for whom it acts, gives notice that the sole purpose of these particulars is to provide outline information on this property to prospective purchasers
or tenants (as applicable), who are solely responsible for making their own investigations and seeking independent advice, including the costs of doing so, and forming their own view as to the condition of the property, its fitness for their requirements and the
accuracy and completeness of the statements herein. These particulars do not constitute any recommendation or offer to enter into any contract regarding this property. GERWYNBRYAN & MARK BREARLEY do not guarantee the accuracy or completeness of
any description, dimensions, references to condition, necessary permissions for use and occupation and other details contained herein, and prospective purchasers or tenants must not rely on them as statements of fact or representations. Rents quoted in these
particulars may be subject to VAT in addition. Neither GERWYNBRYAN & MARK BREARLEY nor the vendors or lessors of this property accept any liability or responsibility (whether in negligence or otherwise) for any loss arising from using or relying on these
particulars. Any reference herein to any plant, machinery, equipment, services, fixtures or fittings at the property shall not constitute a representation (unless otherwise expressly stated) as to its state or condition or that it is capable of fulfilling its intended function.
Neither GERWYNBRYAN & MARK BREARLEY nor any of their partners, employees or agents have any authority to make, and does not make, any representation or warranty, or to enter into any contract, in relation to the property.
Subject to contract. May 2020.You can also read



























































