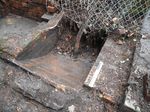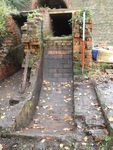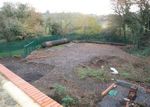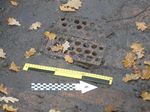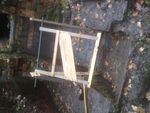Progress: November 2020 - February 2021 - Avon Industrial ...
←
→
Page content transcription
If your browser does not render page correctly, please read the page content below
Photo 1 – Tarquin took this aerial view of the site on frosty day at the end of December 2020. It shows the New Pit at the bottom, with the
pond area on its left and the new storage area on its right. The Old Pit, chimney and Cornish Engine House are towards the top of the photo
– see comments on p.2. (© Tarquin Powell 2020).
The last 3 work parties at the end of 2020 brought the total for the year to 31, and there has been 1 so far in 2021.
A further 4 work parties were cancelled in January and February 2021 because of the government restrictions on
movements.
While work on site is currently at a standstill, planning for both 2021 and the longer term continues in a series of
on-line meetings. The plans include a return to the Heritage Open Days scheme in September. We would like to
thank both the volunteers and the near-by residents who have been keeping an eye on the site for us.
Progress: November 2020 – February 2021
In November we hired a JCB to level the area inside the
new boundary fence on the south-east of the New Pit
enclosure (photo 2, right. It also appears in the aerial view
shown above) Some of this area will be used as a materials
store, and there is now room for a second container if we
decide another one is needed.
At the same time the old boundary fence was removed
from between the container to the southern edge of the
fan ducts, opening up a complete view of the latter for the
first time in the project’s history. Photo 6 was taken from
outside the line of the old boundary fence, looking
towards the shaft with the brick base of the fan housing in Photo 2 – View of the cleared and levelled area in the south-
east of the New Pit enclosure, seen from the roof of the
the foreground. A fence post (photo 7) had been driven into Horizontal Engine House.
AVON
INDUSTRIAL
BUILDINGS
TRUST
Website: www.aibt.org email: info@aibt.orgthe base of the housing when the area was fenced in at some time in
the early 2000s. Fortunately for us, it had been inserted around the
edge of the drainage bricks at the base of the housing, so was removed
with remarkably little damage to the brickwork (photo 8). With clear
access to this end of the fan ducts, we can now start on its conservation
at some time later in the year. The fan duct structure is a rare example
of their kind in this region, as they were easy to put up and so easy to
knock down. In his 2003 book1, John Cornwell reported that the fan
was of the Sirocco pattern but did not give the size. Nor did he say
whether steam or electricity drove the fan. It was steam according to
the Ancient Monument Scheduling, but we currently think electricity as
we found the remains of a power cable near some mounting bolts at
the side of the fan ducts. That raises the question as to where the
electricity came from, but the same could be asked about the source of
the steam. The fan first appears in the 1915 Ordnance Survey map, and
by then the structure connecting the Horizontal Engine House and the
Old Pit heapstead had been dismantled. That could have carried a
steam pipe from the boilers in the Old Pit. If only we could find a copy
of the 1936 sale catalogue as that could tell us more about the fan and Photo 3 – Frame used by Hamish to measure
the diameter of the Sirocco fan. (© Hamish
its power supply. Hamish built the frame seen in photo 3 on the right Orr-Ewing, 2020)
so that he could measure the fan size by trial and error. Robin took an
alternative approach – some measurements and a return home to a mug of tea and a textbook. It will be interesting
to see if the two methods arrive at the same answer.
Clearing up the damage caused by the vandals in early 2020
had a knock-on effect on the work done by the masons.
Because of the constraints of time and money, they
concentrated on the areas that the volunteers would
struggle with. As a result, some of the finishing touches
were left for the volunteers to do – Little did we know that
events would delay this work. One of these tasks was
sealing the concrete floors of the New Pit winding ramp
and adjacent pits to the brick walls. Photo 4 on the right
shows the area to the south-east of the winding ramp. A
cement flaunch seals the waterproof membrane under the
concrete floor to the brick wall on the left of the photo to
stop water by-passing the membrane. The circular object
is the drainpipe that channels rainwater into the winding
Photo 4 – This area to the south-east of the winding ramp has
ramp. A second drainpipe carries water away from the base
had the concrete floor and water-proof membrane sealed to
of the ramp and currently discharges into the passage the wall with a cement flaunch. (© Mark Bonson, 2020)
below. Channelling this water away from the building is
another one of the jobs that has been put on hold.
Tarquin flew his drone over the site at the end of December and has very kindly allowed us to add the resulting
photos to the Brandy Bottom records. He took them on a frosty December day, with the low sun casting long
shadows. The Horizontal Engine House and the New Pit heapstead are at the bottom of the middle of photo 1, with
the newly cleared area within the new boundary fence on the right. The pond area lies at the bottom of the photo
above the word “No” while the location of the cottages seen in photo 5 is in the trees above the pond area. Photo
9 is an aerial view of the Cornish Engine House, while photo 10 is an enlargement of the top of the bob wall. It
shows how the fragments of one of the pivot stones have been concreted together and is the photo “missing” from
the report on p.1 of newsletter No 29.
Please note that we did not directly supply any information on Brandy Bottom for the article on Handel Cossham
in the February issue of the Downend Voice. We therefore do not know the source of the author’s comment that
1The Bristol coalfield, Cornwell J, Landmark, 2003
Page 2 FoBB Newsletter No 30 (23 February 2021)‘much’ of the work was done by children. We have not yet found any information on the numbers of employees,
and their age groups, in the early days of the pit so cannot make even an educated guess on the subject.
Old Photo of Brandy Bottom and nearby Cottages
We think that Matt Southway took the photo of Brandy Bottom seen below at some time between 1965 and 1977,
based on the following pieces of information: Jonathan Maxwell took the photo on the front of Steve Grudging’s
Historical Report2 in 1965 and it shows the gable of the south-east wall of the Cornish Engine House to be still
substantially complete. There is more ivy on the walls of the CEH in one of the photos taken by A D Wadley in 1977
(see newsletter No 21). We would like to thank Alan Bryant of the Kingswood Heritage Museum for allowing us to
add Matt Southway’s photo to our Brandy Bottom records. This is the same photo published in the Autumn 2020
issue (No 59) of the SGMRG newsletter, except that here it is in colour. There appears to be a pipe sticking out from
the top of the Horizontal Engine House. It is not known what its function was – it might even be a bit of dust on
the original 35 mm slide. Software was used to clean the digital copy of the slide of what looked like the specks of
dirt and small hairs attached to the original.
So far this is the only photo we have of the cottages and that part of the site. Examination of the Maxwell photo
shows that the chimneys of the cottages are just visible over the top of the Horizontal Engine House, and judging
by the angle, the white building in the distance is Grove Farm. Those of you who know the site will notice the
absence of trees to the left of the cottages. Instead, there is a caravan and a piece of agricultural machinery.
Photo 5 – Brandy Bottom and the cottages, taken at some time between 1965 and 1977. (Photo by Matt Southway, © Kingswood
Heritage Museum)
Visitor Access, Future Work Parties, and Joining In
There is no visitor access to Brandy Bottom until further notice. This exclusion is part of our Covid-19 working
protocol to keep the volunteers safe. As a result, we are not publishing the dates of work parties. Anyone who is
thinking about joining us as a volunteer should first make contact through the AIBT email address of info@aibt.org.
Please note that we have shut down the site because of the latest restrictions, though volunteers and near-by
residents will be keeping an eye on it.
2Brandy Bottom colliery historical research report, Grudgings S, Avon Industrial Buildings Trust, 2013
Page 3 FoBB Newsletter No 30 (23 February 2021)Information on the AIBT Website
There are copies of all earlier newsletters on the Archive page of the website www.aibt.org. The Brandy Bottom
section has pages covering a brief history of the pit and reports on work parties, as well as many photographs of
the buildings, work parties, artefacts and structures discovered, and some of the wildlife and wildflowers.
Photographs: November 2020 – February 2021
Photo 8 – The perforated bricks act as a drain at the bottom of
the fan housing. The fence pole seen in photo 7 had been
inserted at the corner nearest the head of the north arrow. (30
cm yellow/black scale)
Photo 6 – A view of the fan housing from a position outside the
line of the old boundary fence. The two perforated bricks that
form the drain are located towards the bottom of the photo. (1m
red/white ranging pole)
Photo 9 – Aerial view of the Cornish Engine House, with the Old
Pit Heapstead on the right - See comments on p.2. (© Tarquin
Powell 2020)
Photo 7 – This 2016 photo shows the fence pole inserted into the
brick base of the fan housing. (30 cm scale at the inside edge of
the right-hand brick plinth)
___________________________________________________________
© Avon Industrial Buildings Trust 2021
Website:www.aibt.org email: info@aibt.org
Unless otherwise stated all photos are by R H Whitworth (© 2016, 2019, Photo 10 – This enlargement of the bob wall shows how the
2020). fragments of one of the pivot stones have been set into the top
All the photographers/draftspersons have kept the copyright of their
of the bob wall - See comments on p.2. (© Tarquin Powell 2020)
work.
Page 4 FoBB Newsletter No 30 (23 February 2021)You can also read




