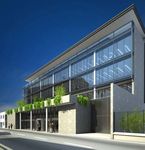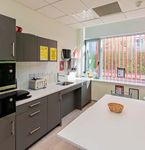PRIME DEVELOPMENT OPPORTUNITY FOR SALE BY PRIVATE TREATY
←
→
Page content transcription
If your browser does not render page correctly, please read the page content below
PRIME DEVELOPMENT
OPPORTUNITY FOR SALE
BY PRIVATE TREATY
Shire Pharma
Blackstone
Dept. of Health
Baggot
Street
Mount Street Upper ESB HQ
SlackPRIME DEVELOPMENT SITE Prime development Zoned Z6 to provide
FOR SALE BY PRIVATE TREATY site of approx. 0.155 ha for the creation
(0.385 acres) for sale by and protection of
private treaty enterprise and facilitate
opportunities for
employment creation
Grafton Street
Luas Green Line
St. Stephen’s Green
The Shelbourne Hotel
Government Buildings
Permanent TSB The Merrion Hotel
Fitzwilliam Square
ESB HQ
Shire Pharma
Baggot
LinkedIn Street
Ibec
Wilton Park
Embassy of Canada
Bank of Ireland
Mespil HotelPotential for new office Two existing office ESB will take a short Superb location
development or other and mews buildings term lease for a period in the heart of the
uses (SPP). Initial feasibility totalling 1,142 sq m of 6 months from closing, traditional CBD of
study shows potential for (12,291 sq ft) refurbished with the option for them Dublin 2, surrounded
3,711 sq.m (39,945 sq. ft) in 2017 and currently to extend by a further by landmark office
NIA building occupied by ESB 3 months developments
Custom House IFSC Luas Red Line
Trinity College Grant Thornton
Dublin Docklands
Pearse Station
Twitter
Train / DART Line
Merrion Square
KBC
Slack
Stripe
Dept. of Health
Revenue
Blackstone Asavie
Passport Office
Amoss Solicitors
Bord Gáis Energy
Grand CanalLOCATION
JAMES PLACE EAST IS LOCATED IN THE HEART OF CENTRAL BUSINESS DISTRICT IN
DUBLIN 2 AND CONVENIENTLY SITUATED BETWEEN BAGGOT STREET AND MOUNT
STREET, WITHIN CLOSE PROXIMITY TO THE RENOWNED PARK AT MERRION SQUARE.
LUAS
The subject site immediately adjoins As the area is currently undergoing such 10 min walk to
the rear of the 30 Herbert Street change with these large-scale office St. Stephen’s Green
office building (currently occupied developments, this offers an opportunity
by Brown Brothers Harriman) and for a new and exciting development on
benefits from its attractive classical James Place East. With Merrion Square
façade. Miesian
MOUNTJOY
SQUARE Plaza is adjacent to and St Stephen’s Green a short walk DART
ND
LL
Sthe site - the former Bank of Ireland
HI from the site, as well as numerous cafes, 10 min walk to
RA
T ER
ST
MM
PO
K
AR U
Pearse Station
H
Headquarters which was redesigned S
restaurants, pubs and shops located on
RT
NM
RT
LA
DE
NO
N
T
EA
D
R by the original architects Scott Tallon Baggot Street, there is a variety of existing
RO
G
W
Walker and is now occupied by amenities available. Dublin’s prime retail
Government Departments (including location of Grafton Street is a 10-minute
T
EE
E
the Department
EL
LS
TR of Health) and the walk away. BUS
A RN
pharmaceutical
P
company, Shire. Also 1 min walk to
TUNDA
SPITAL adjoining James Place East is the The location ensures that all modes numerous services
newly developed ESB office site which of public transport are conveniently on Baggot Street and
MAR
CONNOLLY
will include Fitzwilliam 27 (ESB’s new accessible, with Pearse Street DART/ Mount Street
ST
STATION
GA
LBO
RD
HQ) and Fitzwilliam 28 (fully leased to train station, the St Stephen’s Green LUAS
INE
ROU
DOCKLANDS
EET
RS
STATION
Slack). Designed by Grafton Architects station, air coach and numerous Dublin
GH S
STR
TL
LUA
O'CO
OW
NS
T
and OMP Architects this ‘state of the Bus routes and the increasingly popular
SC
E
AMIE
DUBLIN BIKES
R
ET
NNE
TRE
ROS
OT S
art’ and sustainable TALB development Dublin Bike stations, all within a few
S CIT
LL S
BUSÁRAS LUAS 3 min walk to Merrion
TRE
will extend to over 450,000 sq ft minutes stroll from the site.
Y
GUILD STREET
UAS Square or Herbert Street
ET
T L
TRE
E
and create a new pedestrian link to
ROAD
RY S
HEN CUSTOM
Fitzwilliam LStreet and Merrion
ABBEY HOUSE
Square. James Place East is surrounded by a
EAST WALL
OWER THEATRE
T
EY S
The EMEA ABB HQ’s for Google, CUSTOM LinkedIn,
HOUSE QUAY range of leading national and international
NORTH WALL QUA
ABBE
Y ST M
IDDLE
Stripe, Twitter, EDE
N Q and now Slack, are also
UAY
TALBOT
MEMORIAL
BRDGE
occupiers
O’CASEY
such as ESB, Department of
Y
NEW DUBLIN BIKES 3
ARENA
BRDIGE NORTH WA
a short distance Q U Afrom
Y the site.
GEORGE'S QUAY CITY
Q
Health, Shire, LinkedIn,
RIVER LIFF
EY Stripe, Accenture,
SAMUEL
station
LL QUAY
on James Street
GH UAY
TARA STREET
LK BUR
BECKETT
ELO
RS
WA
Y
TARA STREET Google, Facebook, Twitter, and Bank BRIDGE East – scheduled for
PROPOSED
PEDESTRIAN
H FE STATION BRIDGE
BAC LI
F
RI
V ER
QU
AY of Ireland. SIR JOHN RO
GERSON’S QU
AY
2021 TOM CLARKE
ON (EAST-LINK BRIDGE)
AST
TOWNSEND STREET
ST
AY
. EA
REET
D ST
PROPOSED
BENSON ST
PUBLIC
PEA TRANSPORT
RSE
BAR
BRIDGE
STRE
ET
R
LOM
T
ET LW
T
HANOVER QU
EET
BORD GÁIS AY
NAL QUAY
STRE
THEATRE
MACKEN STR
T
PROPOSED
TRINITY COLLEGE PEA
ERNE
T RSE GRAND CA PEDESTRIAN
STRE NAL DOCK BRIDGE
ET
GRAND CA
W
PEARSE STREET
D RO
STATION
T
TLAN
PEARSE
NAS STREET
SAU
WES
STR
EET
FENIAN
T
ST
E
SOUTH DOCK
TRE
STREET PARK
REET
REET
S
TON
T
N ST
E
STRE
BARROW ST
ME SHELBOURNE PARK
F
RR
GRA
GREYHOUND
DAWSO
IO
N STADIUM
ARE
SQ LO
NO WE
RT RG
KILD
H RA
GOVERNMENT ND GRAND CANAL
CA
BUILDINGS MERRION NA DOCK STATION
ME SQUARE LO LS
ST S RR WE T
TEP IO RM
HEN NS OU
SG Q NT
REE SO
UT ST
S
NN T RE
LUA
OR H ET
TH
BAG
GO
ST STEPHEN’S T ST
AST
REE EN UE
GREEN T UP
PE Dublin Bus BATH AV
NE
RM
L
OU
A
EE
Dublin Bikes
ET
NT
N
FE ST
A
ST.
GR
RE
ST
C
STE JA
ST
T Aircoach
ENS
PH
D
MES
ENS
N
KE
ST
GR RE
A
PH
EEN ET
RO
R
SO EA T Taxi Rank
G
STE
UTH ST
MB
PE
ST
Luas Green Line
E
LW
AC
SHELB
R
Dart Line / Station
PL
AVIVA
BA
E
T
GG
AC
AD
ER
FITZWILLIAM STADIUM
RO
RB
OURN
O
PL
IV SQUARE ON
T
HE
GAREAGH GT
IAM
ST
IN
HARC
R
LE
DEN DD
EE
E
ILL
S HA
E
T
SO
ROAD
ZW
LANSDOWNE
N
O
FIT
ROAD
ST
URT SR
STATION
RE
ET
LO
EET
W37-42 JAMES PLACE EAST
The overall site extends to approx. 0.155 ha (0.385
acres) with an extensive 45m (147.6 ft) approximate
frontage onto James Place East.
Currently comprising of approx. 958 sq m (10,310
sq ft) office building and approx. 184 sq m (1,981
sq ft) mews building with a surface car park area
currently accommodating 9 car parking spaces,
bicycle shelter and smoking shelter.
SHORT TERM LEASEBACK
The premises will be leased to ESB on a short
term lease for a period of 6 months from closing.
ESB will have an option to extend this agreement
by a further 3 months. If they remain in situ for
the further 3 month period, they will pay a rent BUILDING FLOOR NIA SQ FT
equivalent to €368,730 per annum or €92,187 per Ground 5,134
quarter. The tenant will be responsible for rates, Office Building First 5,176
insurance and utilities during their occupation and
Entire 10,310
there will be no reinstatement or dilapidations
liability upon expiry. Rear Mews Building Entire 1,981PLANNING AND
FEASIBILITY
SECTION AA ELEVATION
ROOF TERRACE
MEZZANINE
RAMP
CARPARK VOID
Scott Tallon Walker have prepared a feasibility
study which indicates the potential for
a 5-storey office building extending to
1
3,711 sq.m (39,945 sq. ft) NIA. A copy of
this report is available upon request.
ACCOMMODATION
SCHEDULE SOUTH ELEVATION
Floor Sq.m Sq.ft
Ground 616 6,631
Mezzanine 299 3,218
First 714 7,685
Second 781 8,407
Third 781 8,407
Fourth 520 5,597
Total 3,711 39,945FLOOR PLANS
GROUND FLOOR
VENT
RAMP
LOBBY
TYPICAL
GROUND FLOOR PLAN : LEVEL 0 FLOOR
1
PLAN JAMES'S PLACE EASTIndeed
Google
Bord Gáis Energy
KBC Bank Stripe
Bank of
Ireland
Ibec
Slack Shire
ESB HQ
LinkedIn
ZONING TITLE AGENTS DETAILS
Zoned Z6 under We are advised that this For further information or to arrange a viewing
the Dublin City site is held by freehold title. please contact sales agents JLL as per the
Development Plan following contact details:
2016-2022 to provide There is a right of way
for the creation providing access to the car
and protection park held under separate
of enterprise and ownership to rear of site.
facilitate opportunities
for employment Full title details are
creation. available from the vendors
solicitor 3rd Floor, Styne House,
Upper Hatch Street, Dublin 2
P +353 1 673 1600
BER DETAILS RITA CARNEY MAX REILLY
D +353 1 673 1685 D + 353 1 673 1658
Main Building Rear Building
M +353 83 803 1845 M + 353 86 298 7788
rita.carney@eu.jll.com max.reilly@eu.jll.com
PSRA: 002273
BER Number BER Number
800769952 800770075
293.68 kWh/m²/yr 210.56 kWh/m²/yr
DISCLAIMER: The particulars and information contained in this brochure are issued by Jones Lang LaSalle Limited on the understanding that all the negotiations
are conducted through them. Whilst every care has been taken in the preparation of the particulars and information they do not constitute an invitation to treat, an
offer or a contract of any nature whether expressed or implied. All descriptions, dimensions, maps, plans, artists’ impressions, references to condition, permissions or
licenses of use of occupation, access and other details are for guidance only and may be subject to change, without prior notification. The particulars and information
are given in good faith but no intending purchaser/tenant should rely on them as statements or representations of fact and is specifically advised to undertake its
own due diligence (at its own expense) to satisfy itself as to the accuracy and/or correctness of the particulars and information given. None of Jones Lang LaSalle
Limited, their employees, agents or affiliate companies, makes any warranty or representations whether expressed or implied with respect to the particulars and/
or information and which are to the fullest extent permitted by law, disclaimed: furthermore, such parties accept no liability in respect of any loss suffered by
any intending purchaser/tenant or any third party arising out of the particulars or information. Prices are quoted exclusive of applicable taxes such as VAT (unless
otherwise stated) and all negotiations are conducted on the basis that the purchaser/lessee shall be liable for any applicable taxes or VAT arising out of the transaction.
Brochure design byYou can also read



























































