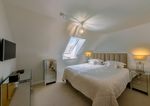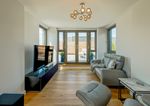Penthouse, Hope Quay, Rope Walk, Wapping Wharf, Bristol BS1 6ZF - £750,000 Leasehold
←
→
Page content transcription
If your browser does not render page correctly, please read the page content below
PROPERTY DESCRIPTION
Hopewell are privileged to bring to market this fabulous penthouse apartment, which has been finished to an incredible
standard and benefits from a very high specification. Occupying a fabulous location within the vibrant and buzzing
Wapping Wharf, which is comparable to London's South Bank with masses of heritage to enjoy, as well as a wealth of
fashionable bars and restaurants. Offering great access to the City as well as everything that the Harbourside has to
offer. This really is a wonderful opportunity to enjoy the peace and tranquillity of a luxurious penthouse, whilst stepping
out to explore all that is on your doorstep.
The Penthouse itself is impeccably finished, and boasts an incredibly high specification, which has actually been improved
upon by the current owners. The moment you step into the living area you are immediately overwhelmed by the sense of
light and space, you are then drawn to the far reaching views, which are stunning. The stripped wooden floors, vaulted
ceiling and clean lines enhance the contemporary lifestyle opportunity that this unique property offers. The roof terrace,
which is the largest in the entire development, wraps around the living space creating duel aspect access allowing for
true "Al Fresco" living, with a breathtaking backdrop that one would never tire of.
The bedrooms rooms offer generous proportions, and are finished to a very high standard. The master bedroom boasts a
built in wardrobes, as well as extra fitted wardrobes that have been put in by the current owners, and has a fantastic en-
suite . Both the en-suite and the family bathroom are equally as well specified with attractive finishes and quality fixtures
and fittings. There is also a run of fitted wardrobes and shelves in the second bedroom. This Loft style penthouse enjoys
classic loft roof lines and as such creates interesting ceilings in the bedrooms, and allows light to flood into the rooms.
Hope Quay is a fantastic development that is very well thought out. There are communal seating areas within the quad,
as well as cycle stores and a recycling hub. The Car Parking is secure and allocated. This penthouse benefits from two
spaces in tandem, and are accessed via the secure gates.
Hopewell highly recommend viewing this wonderful property as soon as possible, as it appeals to so many prospective
buyers, but in particular it offers a great opportunity for downsizers looking for a secure and safe home who don't want to
compromise on space and quality of life.
FEATURES
Fabulous Loft Style Penthouse Breathtaking Panoramic Cityscape Views
Spacious, Bright And Light impeccable Finish Throughout
Three Double Bedrooms Two Private Secure Car Parking Spaces
Wonderful Contemporary Open Plan Living Extremely High Specification
Unbelievable South and West Facing Roof Fantastic Location For Harbourside And City
TerraceROOM DESCRIPTIONS
Communal Entrance En-suite: A Matching white suite comprising of a shower tray for the walk in shower that is fully tiled on three
sides with Porcelanosa wall tiles that complement the floor tiles, and is entered via a glass and chrome
There is a recessed space within the ground floor of the building creating a vestibule with a control panel for finished shower door. The shower is serviced via a Hansgrohe chrome finished twin shower with both a large
the state of the art entry system to one side. A Glass and aluminium secure front door gives access to: rose head and a hand held head. There is a concealed cistern WC with chrome finished flush plate, and wall
hung washbasin serviced via a monoblock mixer tap. The Porcenalosa tiled wall has an alcove which houses
a large mirror. There is an electric shaver point, and a wall mounted full height heated towel rail. The
Communal Areas shelved alcove contains a full size mirror. There are ceiling down lighters and an extractor fan with isolator.
The communal hallway continues the modern feeling with shadow gap skirting and cleans lines. The
entrance matt soon becomes large floor tiles, and it opens up to a hallway with a bank of letter boxes for the
apartments. The hallway leads to a lift with a control panel to the side that gives access to all floors, there is Bedroom 2
also a staircase. The penthouses are on level 5 (the top floor). Once on the top floor, the landing continues the 3.4m x 3.04m (11' 2" x 10' 0") inclusive of fitted wardrobes There is a loft style ceiling with an aluminium
modern feeling of quality, with shadow gap skirting, ceiling mounted down lighters, and eventually leads to double glazed pivot point window to the Western aspect with deep display sill. The carpeted floor is dressed
a large aluminium double glazed door, which allows light to flood in, but also acts as a fire escape. Number with skirting and matching architrave. There is a run of fitted wardrobes and shelves, a number of electrical
77 can be found on the right hand side. sockets and switches, a ceiling light point, TV and Data points and a wall mounted radiator.
Entrance Hallway Bedroom 3
An attractive wood veneer front door with brushed stainless steel ironmongery, doorbell and security 3.1m x 3.04m (10' 2" x 10' 0")There is a loft style ceiling with an aluminium double glazed pivot point
viewing hole leads to the hallway. The Hallway has wide plank engineered oak flooring dressed with skirting window to the Western aspect with deep display sill. The carpeted floor is dressed with skirting and matching
and matching architrave. There are two ceiling light points and a wall mounted control panel for the video architrave. There is number of electrical sockets and switches, a TV and Data point, a ceiling light point, and
entry system which allows access to both the secure parking and the front door. Doorways lead to: a wall mounted radiator.
Open Plan Living Bathroom
6.9m x 6.2m (22' 8" x 20' 4") at maximum A very attractive bathroom with Porcelanosa wall and floor tiles, a matching white suite comprising of a tiled
This stylish contemporary living space with vaulted ceilings, wide plank engineered oak flooring that is side panelled bath with a Hansgrohe chrome finished mixer tap/shower system and a glass shower screen,
dressed by skirting with complementary architrave, and a wealth of aluminium double glazed window and WC with concealed cistern and chrome finished flush plate, and a wall hung washbasin serviced by chrome
doors, is flooded with natural light and affords stunning views across the huge sun terrace over Bristol and finished monoblock mixer tap.The shelved alcove contains a full size mirror. There is a full height heated
beyond. This wonderful room is open plan, however, it naturally and sensitively, but informally, offers three towel rail, ceiling down lighters and an extractor fan with isolator.
distinct areas.
Kitchen Area: A set of aluminium double glazed Patio Doors with window surrounds open to the Southern
aspect. There is a modern handle less soft close fitted kitchen comprising of a wide range of dove grey, gloss
Sun Terrace
finished, wall and base units with a Silestone composite quartz worktop and upstand in a stylish run that is Approx 11m x 9m (36' 1" x 29' 6") at maximum - the largest within the entire development. The living
further tilled to splash back. Incorporated within the units are a 50/50 integrated Fridge Freezer, a double areas are enveloped by a wonderful large South and West facing sun terrace, which boats phenomenal far
electric oven with microwave and a dishwasher. Within the worktop is an electric ceramic hob with integrated reaching panoramic views across Bristol's cityscape and beyond. Accessed via two sets of Patio doors from
extractor hood over and benefiting from a Silestone full height splashback, as well as a stainless steel one the kitchen and living spaces this is an ideal opportunity for those wanting to take advantage of an "Al
and a half bowl counter slung sink that is serviced via a Hansgrohe swivel mixer tap with carved drainage Fresco" lifestyle as it has ample room for dining, entertaining or simply enjoying a drink and watching the
grooves. There are further dove grey, gloss finished base units with Silestone composite quartz worktop over sun go down. It really must be seen to be believed.
forming an island and creating a useful breakfast bar for informal dining and incorporating a pop up
bluetooth speaker and power supply. The wall units have the benefit of pelmet lighting, there is a wealth of
electrical sockets and switches, and ceiling mounted downlighters.
Parking
Dining Area: An area ideal to house a dining table and chairs allowing interaction between the kitchen and This desirable penthouse apartment comes with the added bonus of 2 parking spaces in tandem. We
living areas. large double wall mounted radiator, ceiling light point, double doors give access to a utility understand from the current owners that there is potential to introduce Electric charging points so as to future
cupboard which is shelved for storage and houses the air purification system improving air quality and proof you transport needs.
circulation to all rooms. There is also built in Hyperoptic, plumbing and power for a washer/dryer, the gas
boiler that serves domestic hot water and central heating. There is a bank of light switches, plug sockets and
the wall mounted thermostat. Communal Areas
Hope Quay has the benefit of communal landscaped areas within the quad to residents to enjoy. There is
Sitting Area: Large Aluminium Double Glazed Patio doors open to the west with windows either side. Further
also secure bicycle storage as well as a recycling and refuge hub.
aluminium double glazed windows to the south and North Aspect, ceiling light point, TV and data points, and
numerous electrical switches and sockets.
Useful Information
Master Bedroom Hopewell understand from the current owners the following.
3.7m x 3.1m (12' 2" x 10' 2") Excluding the built in and fitted wardrobes. This is a charming master
Length of Lease - 999 Years
bedroom with loft style ceiling with an aluminium double glazed pivot point window to the Western aspect
Annual Service Charge - £2,200
with deep display sill. The carpeted floor is dressed with skirting and matching architrave. There is a TV and
Council Tax Band E - £2,644 p.a
Data point, electrical sockets and a ceiling light point. Double sliding doors give access to large built in
wardrobes, and a further double fitted wardrobe has been added by the current owners. There is a wall
mounted radiator, and a doorway leads to the en-suite.You can also read























































