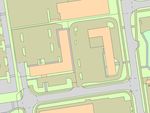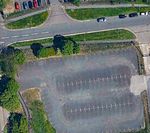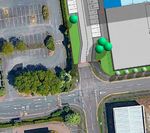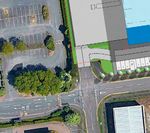MAJOR REDEVELOPMENT/REFURBISHMENT OPPORTUNITY
←
→
Page content transcription
If your browser does not render page correctly, please read the page content below
SUMMERHOUSE ROAD/ANGLIA WAY • MOULTON PARK • NORTHAMPTON • NN3 6JA
TDB
MAJOR REDEVELOPMENT/REFURBISHMENT OPPORTUNITY
SUITABLE FOR INDUSTRIAL/WAREHOUSE/OFFICE USES (SUBJECT TO THE REQUIRED CONSENTS)
• COMPRISES TWO DETACHED OFFICES BUILDINGS PROVIDING 4 INDIVIDUAL SELF-CONTAINED OFFICES
• TOTAL EXISTING FLOOR AREA 24,015 SQ FT APPROX
• TOTAL SITE AREA 2.20 ACRES APPROX
• EXISTING CAR PARKING PROVISION CIRCA 160 SPACES (1:150 SQ FT)
• ADJACENT TO NATIONWIDE BUILDING SOCIETY REGIONAL HQ AND MAJOR NEW INDUSTRIAL WAREHOUSE DEVELOPMENT
OF INTEREST TO INTEREST TO DEVELOPERS / INVESTORS / OWNER OCCUPIERS
FOR SALE FREEHOLD - OFFERS INVITED FOR THE FREEHOLD INTEREST
NEXTUNITS 1 & 2 SALLOW ROAD | CORBY | NORTHAMPTONSHIRE | NN17 5JX TDB
SUMMERHOUSE ROAD/ANGLIA WAY | MOULTON PARK | NORTHAMPTON | NN3 6JA
MOULTON A43
A428 A14 PARK KETTERING
A428
RUGBY
SUMMERHOUSE ROAD/
ANGLIA WAY
A43 LOCATION
A4500
The site/buildings are situated fronting Summerhouse Road/Anglia Way on the Moulton
A508
A428
A45
Park Industrial Estate, one of the town’s key employment areas, and is home to a number
WELLINGBOROUGH
of major occupiers such as Nationwide Building Society, Horiba, Winvic Construction and
NORTHAMPTON Greencore.
A45
A4500 Moulton Park is approximately 4 miles north east of Northampton town centre. All main
A45 16 banking and shopping facilities can be found a short distance away in Kingsthorpe and
A5123
A428 Weston Favell.
A428
M1 A45 BEDFORD
A508
Northampton is located in the heart of England, its central location offers excellent
communication links, with three junctions of the M1 motorway (15, 15A and 16) all
providing easy links to Birmingham in the north, and London to the south. The A14 is
A45 located approximately 10 miles to the north and provides access to the east coast ports.
The town benefits from a good train service to London Euston and Birmingham New
A43 Street, both less than one hour away.
15
TOWCESTER
SAT NAV: NN3 6JA & OXFORD CLICK TO VIEW GOOGLE MAPS
CONNECTIONS
ROAD
Northampton Town Centre 4 miles
BOUGHTON LN Northampton Train Station 5 miles
KETTERING /
A14 J8 ⬆ Junction 15 M1 9 miles
Junction 16 M1 7 miles
A5076 MOULTON
A43 Milton Keynes 17 miles
Birmingham 57 miles
SUMMERHOUSE
ROAD MOULTON PARK
London 65 miles
TALAVERA WAY
INDUSTRIAL ESTATE
A5123
RAIL
Milton Keynes 14 mins
ANGLIA WAY Coventry 33 mins
A5076 London Euston 46 mins
MOULTON WAY
Birmingham Int. 48 mins
SUMMERHOUSE ROAD/ A45
A43 Birmingham New St. 61 mins
ANGLIA WAY
3.5 MILES
Manchester 2 hours 2 mins
A45 /
M1 J15 ⬇
PR INT PREVIOUS NEXTUNITS 1 & 2 SALLOW ROAD | CORBY | NORTHAMPTONSHIRE | NN17 5JX TDB
SUMMERHOUSE ROAD/ANGLIA WAY | MOULTON PARK | NORTHAMPTON | NN3 6JA
“SITUATED FRONTING SUMMERHOUSE ROAD/ANGLIA WAY ON THE
MOULTON PARK INDUSTRIAL ESTATE, ONE OF THE TOWN’S KEY
EMPLOYMENT AREAS”
PROPOSED NEW INDUSTRIAL/
WAREHOUSE DEVELOPMENT
NEW INDUSTRIAL/WAREHOUSE UNIT
50,350 SQ FT
(GAZELEY)
PR INT PREVIOUS NEXTUNITS 1 & 2 SALLOW ROAD | CORBY | NORTHAMPTONSHIRE | NN17 5JX TDB
SUMMERHOUSE ROAD/ANGLIA WAY | MOULTON PARK | NORTHAMPTON | NN3 6JA
DESCRIPTION
The opportunity will comprise two vacant two storey detached office buildings (subject to the
expiry of the existing leases), currently providing 4 self contained offices, known as Welton
House (North & South), Opus House and Envirotest House.
All are constructed of brick beneath pitch tile roofing, with aluminium framed windows, with
all benefiting from a highly generous on-site car parking provision, totalling 160 spaces (1:150
sq ft) over the total site. The potential for further improvement of the car parking provision is ouse
Welton H
offered, subject to the necessary consents. (North)
Envirote
House
Envirotest House and Welton House have undergone some refurbishment. The opportunity
SUMMER
exists for the refurbishment and potential subdivision of Opus House, subject to the necessary
st
consents.
HO
USE RO
Welton H
ACCOMMODATION
(South)
AD
The approximate Net Internal floor areas are outlined are for guidance purposes. Prospective
ouse
Purchasers must satisfy themselves as to their accuracy. Opus Hou
se
Building sq ft sq m
Welton House (North) Ground Floor 2,250 209.03
First Floor 2,455 228.08
WAY
Sub-Total 4,705 437.11 ANGLIA
Welton House (South) Ground Floor 2,510 233.19
First Floor 2,510 233.19 For indicative purposes only
Sub-Total 5,020 466.37
Opus House Ground Floor 4,815 447.33
First Floor 4,955 460.34
THE REDEVELOPMENT OPPORTUNITY
Sub-Total 9,770 907.66
The opportunity for demolition of the existing buildings and redevelopment of the site for
Envirotest House Ground Floor 2,260 210.15 industrial/warehouse units is offered, subject to the required consents.
First Floor 2,260 210.15 Interested parties must satisfy themselves as to the accuracy of the assumed development
Sub-Total 4,524 420.30 densities.
A copy of a Phase 1 Environmental Report including a Utilities Plan is available upon request.
Total 24,015 1,811.15
Total Site Area - 2.20 acres or thereabouts.
PR INT PREVIOUS NEXTUNITS 1 & 2 SALLOW ROAD | CORBY | NORTHAMPTONSHIRE | NN17 5JX TDB
SUMMERHOUSE ROAD/ANGLIA WAY | MOULTON PARK | NORTHAMPTON | NN3 6JA
THE REDEVELOPMENT OPPORTUNITY TOWN AND COUNTRY PLANNING
The opportunity for demolition of the existing buildings and redevelopment of the site for industrial/ All buildings have been used as offices in accordance with Use Class B1a of The Town
Rev Date By Description
warehouse units is offered, subject to the required consents. and Country Planning (Use Classes) Order 1987.
Indicative redevelopment layout options are for information purposes only. Given that Moulton Park is a well established industrial estate, and that planning
A copy of a Phase 1 Environmental Report including a Utilities Plan is available upon request. permissions have recently been granted for B1,B2 and B8 uses on nearby sites, it is
anticipated that a planning permission for demolition and redevelopment for these uses
Indicative layout GIA floor areas (approx), assuming 35m service yards and dock level access should be looked upon favourably.
doors (where applicable).
Prospective purchasers should satisfy themselves in this respect however by contacting:
Unit Total sq ft Total sq m The Planning Dept, West Northampton Council - 0300 126 7000
Unit 1 (Option 1) 32,185 2,990
Unit A (Option 2) 14,846 1,379
Unit B 14,846 1,379
29,692 2,758
INDICATIVE LAYOUTS ONLY
OPTION 1 OPTION 2
U n it B
ft²
/ 13,72 1
1,275 m² 25 ft²
Unit GIA: m² / 1,1
GIA: 104
U n it 1 U n it A 1S t Of fice 14 6 ft²
31766
,84
A: 1,3 79 m² /
ft² ft² To tal GI
/ 29,90 1 / 13,72 1 ors
2,778 m² 84 ft² 1,275 m² 25 ft² cess Do
Unit GIA: m² / 2,2 Unit GIA: m² / 1,1 2 Leve l Ac Spac es
GIA: 212 95012 GIA: 104 d Tr ailer
1S t Of fice ,18 5 ft² 1S t Of fice ,84 6 ft² 4 Require Car Spac
es
2,990 m²
/ 32
79 m² /
14 Re quire d
To ta l GI A:
To tal GI A: 1,3 14 To tal He ight
ors m Cle ar Haunch
cess Do ors 6.0
cess Do
3 Leve l Ac l Ac
55871
2 Le ve
Spac es Spac es
d Tr ailer d Tr ailer
7 Require Car Spac
es 4 Require Car Spac
es
Re quire d Re quire d
30 To tal He ight 14 To tal He ight
m Cle ar Haunch m Cle ar Haunch
8.0 6.0
55871
26605
30000
26605
30000
35000
Notes
Ordanance Survey and Topographical Survey
Data licensed from Site Vendor.
All levels and retaining strucures subject to cut
and fill analysis by engineer.
Infrastructure works and landscape design subject
to detailed design by specialist consultants.
To be read in conjunction with Developm ent
Framework Plan & Schedule
PR INT W aterfront House
PREVIOUS NEXT
2a Smith W ayUNITS 1 & 2 SALLOW ROAD | CORBY | NORTHAMPTONSHIRE | NN17 5JX TDB
SUMMERHOUSE ROAD/ANGLIA WAY | MOULTON PARK | NORTHAMPTON | NN3 6JA
CLICK HERE TO VIEW PHOTO GALLERY
VAT BUSINESS RATES VIEWING
VAT treatment to be considered closer to completion, The rateable value for the existing buildings are:- Viewing and further information strictly via the sole agents.
dependant on tenancy status. Envirotest House – £31,500
Opus House – £65,500 CHRIS DRUMMOND / OLIVER THOMPSON
Welton House (North) – £44,750
LEGAL COSTS Welton House (South) – £36,750
Both parties to pay their legal costs.
PRICE
EPC The property is for sale freehold. Offers are invited for the
The EPC ratings for the current buildings are:- freehold.
Envirotest House – D84
Opus House – D85 TENURE
Welton House (North) – D85 Welton House is subject to two occupational leases expiring www.tdbre.co.uk
Welton House (South) – C54 on the 22/08/2021 (South), and 10/06/2021 (North).
Vacant possession will be provided on completion, or subject chris@tdbre.co.uk
to the remaining lease terms by agreement. oliver@tdbre.co.uk
DISCLAIMER: TDBRE for themselves and for the vendors or lessors of the property whose agents they are give notice that, (i) these particulars are given without responsibility of TDBRE or the Vendors or Lessors as a general outline only, for the guidance of prospective purchasers or tenants, and do not constitute the whole or any part of an offer or contract; (ii) TDBRE
cannot guarantee the accuracy of any description, dimension, references to condition, necessary permissions for use and occupation and other details contained herein and any prospective purchasers or tenants should not rely on them as statements or representations of fact but must satisfy themselves by inspection or otherwise as to the accuracy of each of them;
(iii) no employee of TDBRE has any authority to make or give any representation or enter into any contract whatsoever in relation to the property; (iv) VAT may be payable on the purchase price and / or rent, all figures are exclusive of VAT, intending purchasers or lessees must satisfy themselves as to the applicable VAT position, if necessary by taking appropriate
professional advice; (v) TDBRE will not be liable, in negligence or otherwise, for any loss arising from the use of these particulars. 04/21
© 2021 Wells Design Partnership | All rights reserved | www.wells-design.co.uk
PR INT PREVIOUSYou can also read



























































