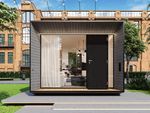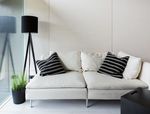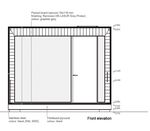KODA Compact EU MODEL - KODA Compact provides comfort with a smaller ecological footprint.
←
→
Page content transcription
If your browser does not render page correctly, please read the page content below
The visual is showing a cross-section,
not a window on the side wall.
M O VA B L E HOUSING SOLUTIONS
KODA Compact
EU MODEL
KODA Compact provides comfort
with a smaller ecological footprint.
When you feel ready to move, you can bring your KODA
with you! This small house gives you reduced costs in
transportation and most of all, true flexibility.
Use it for private housing or urban infill development
projects for commercialization.
The stackability allows to create two-storey apartment
buildings, making even better use of the space
available in tight urban locations.KODA COMPACT
IN NUMBERS
Gross buildable area 28.8m2
Usable foor area 20.5 m2
Weight ca 9 tonnes
Roof snow load 400kg/m2
External L 7226, W 3930, H 3164
(L with ladder + 200) mm
Internal L 5852, W 3416, H 2700mm
Terrace L 931, W3416 mm
ARCHITECTS: Maria Alnek, Ülar Mark STRUCTURE
INTERIOR ARCHITECT: Angela Orgusaar, Maria Alnek KODA walls, floor, ceiling, terrace
Interior finish: plywood walls, laminate floor
Glass facade, 3 layered
Openable kitchen window
Front door
Sunshade
Technical room
MEP (Mechanical, Electrical, Plumbing)
Electrical cables in panels
Electrical connection 20A 3Ph
Electric floor heating
LED lighting, readiness for pendant lights
Sewerage connection 110mm
Water connection DN15
Ventilation system
Water boiler
FURNISHING - inclusive
Kitchen cabinets on back wall
Built-in fridge Induction hob
Curtain rail
Mirror in living area
Bathroom with sanitary equipment
PREMIUM EQUIPMENT –
to be confirmed at extra cost
Natural parquet floor
Kitchen hood
Kitchen cabinets on side wall
Integrated dining table
Dishwasher or washing machine
Premium mixers in bathroom and kitchen
Cooling system
EXTERIOR EQUIPMENT
Mailbox (open)
Ladder installed on back wall
Bicycle holde
EXTERIOR FINISH
Default Timber cladding, in various tones
Extra Steel cladding, in various tones
Extra Composite panel, in various tonesTELL US WHAT YOU NEED: sales@kodasema.com A freestanding KODA for private use: top quality architecture | movable | sustainable | stackable | zen | offsite prefab | A movable KODA Park for real-estate development: hotel | office | café | studio | classroom | retail | co-working KODA for society or public services: infill | built-to-rent | dynamic cities and planning | quick, easy & flexible. Find the most recent info on all KODA models and KODA Park solutions on our website and sign up for our newsletter for monthly updates! kodasema.com
Indoor views
Sideviews
M O VA B L E HOUSING SOLUTIONS
WORLD Architecture Festival 2016: WAN Urban Challenge 2017: American Architecture Prize 2016: DNA Paris Design Awards Winner 2019 OPAL winner 2019
SMALL PROJECT PRIZE FINALIST 2017: London Housing SILVER MEDAL FOR INTERIOR 2017 KODA Park INTERIOR DESIGN / Sustainable living Property development
SCHOOLS FINALIST COMPETITION WINNER HOSPITALITY ARCHITECTURE & ARCHITECTURE / Green Architecture
URBAN DESIGN WINNER
#kodabykodasema #modular #prefab #movable #turnkey #sustainableliving #compactliving #proptechYou can also read



























































