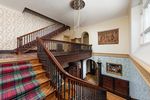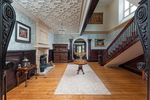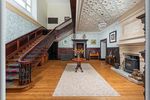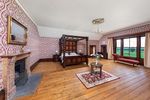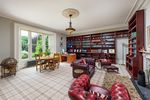West Grange Estate - Sanderson Young
←
→
Page content transcription
If your browser does not render page correctly, please read the page content below
West Grange Estate, Scots Gap, Morpeth, Northumberland NE61 4EQ
Guide Price £2,200,000
Magnificent ten bedroom period Country House, with stone barn/outbuildings for potential development, three bedroom cottage, two bedroom annexe
apartment, in excess of 20 acres of formal gardens and paddocks, equestrian facilities and 20 stables.
West Grange is a stunning stone built detached house, dating from the late 1800's and formerly part of the beautiful Wallington Estate and utilised by the RAF during the Second
World War. The house, which has been lovingly restored and sympathetically refurbished over the last three years, is predominantly south facing, with beautiful open aspect
views over the grounds and mature woodland. The house has a wealth of character including fabulous high ceilings, oak floors, sash and case windows with working shutters and
solid mahogany doors with individually carved architraves and beading. All of the reception rooms have large open fireplaces. The impressive reception hallway forms the heart
of the house, with doors leading to all the reception rooms and kitchen/breakfast room. The formal dining room and drawing room are excellent entertaining rooms of generous
proportions, with feature marble fireplaces and bay windows. Beyond the dining room is the kitchen which leads to a utility room, larder and pantry. There is also a boot room and
cloakroom.
Vestibule | Cloakroom/wc | Reception hallway with beautiful mahogany balustrade staircase to the galleried landing | Drawing room | Living room | Dining room | Fabulous
refurbished kitchen/breakfast room | Utility room | Boot room | Larder & pantry | Ground floor shower room/wc | Boiler room | First floor | Ten large double bedrooms, with the
three main bedrooms having excellent elevated views over the grounds | Dressing room | Three fully refurbished bathrooms | Second floor: a number of storage rooms, one of
which houses the water tank
Annexe Apartment: Accessed from the courtyard | Hallway | Living room | Fitted kitchen | Bathroom/wc | First floor landing | Two bedrooms
The Barn - Potential development opportunity: Stone built two storey barn, located within the rear courtyard of West Grange Hall, with the potential to develop (subject to
normal planning consents) into a residential dwelling with private gardens, and an attractive pillared gated entrance and tree lined driveway shared with the adjacent house, The
Cottage.
West Grange Cottage - Development opportunity: Accessed from the rear courtyard. Stone built, two storey cottage | Living/dining room with open fireplace | Kitchen with oil
fired Rayburn | Ground floor bathroom/wc | First floor | Two bedrooms | Private garden | Access via pillared gated entrance to tree lined driveway, shared with the adjacent Barn
in the courtyard
A well maintained courtyard sits to the rear of the property with a range of outbuildings including log store and dog kennels. The original stables have been extended significantly
to provide a 20-stall livery yard, multiple paddocks and large 17 acre main grazing field; along with a 35m x 20m arena, which had been a tennis court until the late 1980s.
Externally: 700m private driveway | Courtyard with a range of outbuildings | Equestrian facilities including 20 stall livery yard, paddocks, 35m x 20m arena and a 17 acre main
grazing field | Total grounds extending to over 20 acres An exceptional period family house of great charm and character.
Services: Mains electricity and water | Oil central heating | Private drainage | Tenure: Freehold | Council Tax Band: H (Hall), B (Apartment & Cottage) | EPC Rating: GYou can also read




