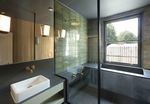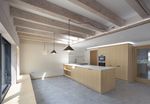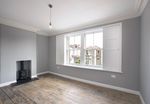Kingsley Road Bristol - Knight Frank
←
→
Page content transcription
If your browser does not render page correctly, please read the page content below
An exceptional and
recently refurbished
family home with garden
and parking.
Gloucester Road 0.5miles, The Property
Whiteladies Road 1.0 miles, Kingsley Road is a beautifully refurbished period townhouse found
Clifton Village 2.0 miles, Bristol close to Bristol city centre.
Temple Meads 2.2 miles, Bristol
Airport 9.9 miles (all distances are A particular feature of the property is its versatile footprint with
exceptional lower ground floor accommodation.
approximate).
Enjoying the morning sun to the front of the property is a bay-
fronted sitting room / optional fifth bedroom, whilst at the rear, a
westerly facing bespoke kitchen breakfast room with a significant
extension into the garden. Almost fully glazed and full of natural
light, this room is serviced by an immaculate kitchen affording a
range of high-end integral appliances, ample storage and useful
utility. Completing the accommodation at this level a guest WC,
further storage and side access.This family homes’ ground floor accommodation is elevated
enjoying a sunny aspect with a generous sitting room to the front
complete with log burner and solid wood flooring. There is a guest
4/5 2 4/5 bedroom to the rear with an en-suite shower and useful additional
study.
The first floor boasts an impressive principal bedroom to the front
with contemporary fireplace with wood burner and ample storage.
A large guest bedroom to the rear is serviced by a unique and
beautifully presented fully tiled Japanese-style family bathroom
with separate WC. Completing accommodation on the second
floor is a guest bedroom with additional storage space.
Gardens and Grounds
To the front of the property, a purposefully landscaped front
garden with parking for one vehicle whilst at the rear a fully
enclosed and sunny rear garden makes the most of this quiet
location.ApproximateApprox. Gross Floor
Internal Area Approx. Gross I
Bristol BS6
Gross Internal Area
2218 Sq Ft - 206 Sq M 13 Kingsley Road, 2218 Sq Ft - 2
ey Road,
Total Area = 206 sq m/2,218 sq ft
13 Kingsley Road, Cotham, Bristol BS6 6AF Living Area/Reception
Approx. Gross Floor
Internal Area Low
Cotham, Bristol
Approximate GrossBS6
2218 Sq Ft
6AF
Internal
- 206 Sq
Area
M
Kitchen/Utility
Kitchen Total Area = 206 sq m/2,218 sq ft
6.05 x 5.61m Approx. Gross Internal Area Kitchen Bedroom/Dressing Room
19'10" x 18'5" 6.05 x 5.61m
2218 Sq Ft - 206 Sq M 19'10" x 18'5"
Bathroom/WC
Vaults/Storage
To Eaves
Kitchen Terrace/Outside Space
Bedroom 2 Kitchen
Study
6.05 x 5.61m 4.35 x 2.34m Bedroom 3
19'10" x 18'5" 14'3" x 7'8" 4.13 x 3.10m 6.05 x 5.61m
4.02 x 3.25m
13'2" x 10'8"
13'7" x 10'2" 19'10" x 18'5"
Kitchen Bedroom 4
4.92 x 3.80m
St
Kit
6.05 x 5.61m
19'10" x 18'5"
To Eaves 16'2" x 12'6" 4.35
6.05x
B Study 14'3"
19'10
4.35 x 2.34m Bedroom 3 Bedroom 2
14'3" x 7'8" 4.13 x 3.10m 4.02 x 3.25m
13'7" x 10'2" 13'2" x 10'8"
Bedroom 2 Stu
Study Bedroom 4
4.35 x 2.34m Bedroom 3 4.92 x 3.80m
14'3" x 7'8" 4.13 x 3.10m 16'2" x 12'6" 4.35 x
4.02 x 3.25m
13'2" x 10'8"
Kitchen 13'7" x 10'2"
14'3"
B
6.05 x 5.61m B
19'10" x 18'5" 2.32 x 2.05m
B To Eaves 7'7" x 6'9"
To Eaves Principal Bedroom
Family Room/ Sitting Room 4.96 x 3.42m
Study
4.35 x 2.34m Bedroom 3
Bedroom 5 Bedroom 2 5.08 x 4.27m 16'3" x 11'3"
14'3" x 7'8"
4.68 x 4.00m
4.13 x 3.10m 4.02 x 3.25m 16'8" x 14'0" B
13'7" x 15'4"
10'2" x 13'1" 13'2" x 10'8"
Bedroom 4 Study 2.32 x 2.05m
4.92 x 3.80m To Eaves 7'7" x 6'9"
16'2" x 12'6" 4.35 x 2.34m Bedroom 3
Family Room/ Sitting Room
Principal
14'3"Bedroom
x 7'8" 4.13 x 3.10m
4.96 x 3.42m
Bedroom 5 5.08 x 4.27m 16'3" x 11'3" 13'7" x 10'2" Principal Bedroom
4.68 x 4.00m 16'8" x 14'0" Family Room/ Sitting Room 4.96 x 3.42m
15'4" x 13'1" Bedroom 5 5.08 x 4.27m 16'3" x 11'3"
Living Area/Reception 4.68 x 4.00m 16'8" x 14'0"
15'4" x 13'1"
Lower Ground Floor Ground Floor First Floor Second Floor
Family Room/
Kitchen/Utility B Bedroom 5
Bedroom/Dressing Room To Eaves
2.32 x 2.05m
7'7" x 6'9" 4.68 x 4.00m
Principal Bedroom 15'4" x 13'1"
This plan is for guidance only and must not be
0117 317 1999
Capture Property Marketing 2021. Drawn to RICS guidelines.
Bathroom/WC
Living Area/Reception Sitting Room 4.96 x 3.42m All Measurements are approximate and should not be relied on as a statement of fact.
Lower5.08 x 4.27m
Ground Floor
Living Area/Reception
Ground Floor
16'3" x 11'3"
Lower Ground Floor First Floor relied upon as
Family Room/Second Floor
a statement of fact. Attention is Plan is for illustration purposes only. Not drawn to scale.
only and must not be relied upon as Ground Floor onFirst Floor
16'8" x 14'0"
Vaults/Storage
Kitchen/Utility Important Notice: This plan is not to scale (unless specified), is for guidance a statement of fact.drawn
All to the Important Notice Regent the last
House, page
27a Regent Stre
approximate only (and have been prepared in accordance with the current edition of the RICS Code Bedroom
measurements and areas areKitchen/Utility ofof the text of 5
the Particulars.Clifton, Bristol BS8 4HR
Terrace/Outside Space
KnightRoom
Bedroom/Dressing Frank Measuring Practice). Please read the Important
Bedroom/Dressing Room 4.68 x 4.00m
Notice on the last page of text of the particulars. © Capture Property Marketing 2021. bristol@knightfrank.com
Bristol
I would be delighted to tell you more. 15'4" x 13'1"
0117 317 1999
Capture Property Marketing 2021. Drawn to RICS guidelines. Capture Property Marketing 20
Bathroom/WC Bathroom/WC All Measurements are approximate and should not be relied on as a statement of fact.
Regent House,
All Measurements are approximate and should not be re
Plan is for illustration purposes only. Not drawn to scale. Plan is for illustration purp
27a Regent Street Robin Engley
Vaults/Storage Important Notice: 0117 This317plan1996is Vaults/Storage
not to scale (unless specified), is for guidanceImportant only and Notice:
must not This beplan is not
relied to scale
upon as a(unless
statementspecified),
of fact. for guidance only and must Regent
is All House,
not be relied upon27a asRegent Stre
a statement
Clifton, Bristol BS8 4HRFloor
Ground measurements and areas areFirst Floor
approximate only (and have been prepared inmeasurements
Second Floor
accordance andthe
with areas are approximate
current edition of only (and have
the RICS Code been
of prepared in accordance with the current
Clifton, Bristoledition
BS8 4HR of the RICS C
Please read the Important Notice onFamily Room/ theSitting
last pageRoom
Terrace/Outside Space
knightfrank.co.uk
Measuring Practice). robin.engley@knightfrank.com
Terrace/Outside Space
the last page
Bedroom 5
Measuring
of text Practice). Please
of the particulars. © Capture Lower
read the Important
Property Ground
Notice on2021.
Marketing
5.08Floor
Your
of text of the particulars. © Capture Property Marketin
x 4.27min property
partners bristol@knightfrank.com
for 125 years.
4.68 x 4.00m 16'8" x 14'0"
Fixtures and fittings: A list of the fitted carpets, curtains, light fittings and other items fixed to the property which are included in the sale (or may be available by separate negotiation) will be provided by the Seller’s Solicitors. Important Notice: 1. Particulars: These particulars are not an offer or contract, nor part
of one. You should not rely on statements by Knight Frank LLP in the particulars or by word of mouth or in writing (“information”) as being factually 15'4" x 13'1"
accurate about the property, its condition or its value. Neither Knight Frank LLP nor any joint agent has any authority to make any representations about the property,
0117 317 1999
and accordingly any information given is entirely without responsibility on the part of the agents, seller(s) or lessor(s). 2. Photos, Videos etc: The photographs, property videos and virtual viewings etc. show only certain parts of the property as they appeared at the time they were taken. Areas, measurements and
Capture Property Marketing 2021. Drawn to RICS guidelines.
All Measurements are approximate and should not be relied on as a statement of fact.
distances given are approximate only. 3. Regulations etc: Any reference to alterations to, or use of, any part of the property does not mean that any necessary planning, building regulations or other consent has been obtained. A buyer or lessee must find out by inspection or in other ways that these matters
Lower Gro
Plan is for illustration purposes only. Not drawn to scale.
have been properly dealt with and that all information is correct. 4. VAT: The VAT position relating to the property may change without notice. 5. To find out how we process Personal Data, please refer to our Group Privacy Statement and other notices at https://www.knightfrank.com/legals/privacy-statement.
Lower Ground Floor
Particulars
Notice: This dated July 2021. Photographs and videos dated July 2021. Knight Frank is the trading name of
plan is not to scale (unless specified), is for guidance only and must not be relied upon as a statement Knight Frank LLP. Knight Frank of LLP
fact. is aAlllimited liability partnership registered
Regentin House,
England and
27aWales with Street
Regent registered number OC305934. Our registered office is at 55 Baker Street, London W1U 8AN where
you may look at a list of members’ names. If we use the term ‘partner’ when referring to one of our representatives, that person will either be a member, employee, worker or consultant of Knight Frank LLP and not a partner in a partnership. If you do not want us to contact you further about our services then
ments and areas are approximate
please contact only 020
us by either calling (and3544
have been
0692, prepared
email in accordance with the
to marketing.help@knightfrank.com current
or post to ouredition of theMarketing
UK Residential RICS Code Manager of at our registered office (above)Clifton,
providingBristol BS8
your name 4HR
and address.
g Practice). Please read the Important Notice on the last page of text of the particulars. © Capture Property Marketing 2021. bristol@knightfrank.comYou can also read
























































