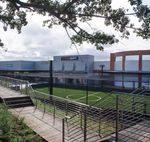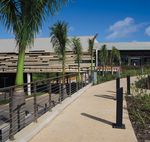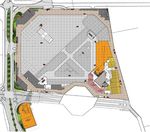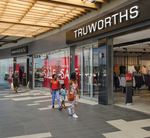CORNUBIA MALL L ocated on the north coast of KwaZulu-Natal, Bentel
←
→
Page content transcription
If your browser does not render page correctly, please read the page content below
PROJECT FEATURE
CORNUBIA
MALL
L
CLIENT ocated on the north coast of KwaZulu-Natal,
Investec Property Cornubia is a strategic landholding situated within
ARCHITECTS the northern corridor of the region’s commercial hub,
Bentel Associates International
Durban. Cornubia is the first proposed sustainable and fully
PROJECT MANAGERS
SIP Project Managers
integrated human settlement in the region and has been
QUANTITY SURVEYORS
declared a national priority project. It will be spread over
Brian Heineberg & Associates 1,200ha, with 80ha earmarked for industrial development
STRUCTURAL ENGINEERS and the remainder for commercial, housing and other social
Pure Consulting and public facilities. Cornubia Mall is an essential retail
MECHANICAL ENGINEERS component of the development.
Graeme Page Consulting Engineers
ELECTRICAL ENGINEERS
CKR Consulting Engineers Background
WET SERVICES Designed by Bentel Associates International and developed
Wat-Sol Design Technology by Investec Property, this unique retail development was
FIRE CONSULTANTS conceptualised by the need to provide the KZN North Coast
Adengo Consulting
with a differentiated shopping and leisure experience, which
LANDSCAPE ARCHITECTS
Cottontree
incorporates the numerous aspects of the KZN lifestyle,
TENANT COORDINATORS
and is seen as a ‘retail park’, rather than an internalised
IN-TPM Project Managers mall. This aspect, including the various elements of nature
MAIN CONTRACTOR and the surrounding landscape being incorporated into the
WBHO Construction
design, placed the priority of the pedestrian at the core of
OTHER CONSULTANTS
the development.
SMEC (Civil)
Claire Deacon & Associates (Health & Safety) The open air environment has been designed to provide
PHOTOGRAPHY 65,000m² of retail within separate nodes, which are unique
Russell Cleaver in their architectural language and style.
68 Cornubia Mall Cornubia MallConcept & Planning and even an integrated cycle track through the
The design concept of Cornubia Mall is intended to centre which links to the surrounding areas.
create a retail centre which provides a unique retail Lifts were extensively used in the northern
product to the area. Cornubia offers a destination of portion of the centre to link the double volume
retail convenience, outdoor living and recreational parking basement with the retail areas.
value which seamlessly blends with the lifestyle
of the surrounding community it serves. Components and Tenants
While the trend in regional shopping centres 88% of Cornubia’s gross lettable area (GLA)
in tropical climates has long been to offer large is occupied by national tenants and national
air-conditioned enclosed malls, Cornubia strikes a franchise offerings affording it an extremely
perfect balance between a retail centre, comprised strong covenant and mix of tenants across all
of large national tenants and an outdoor lifestyle categories. The north precinct is anchored by the
experience. This is typified by expansive shaded first in a series of ‘new look’ Checkers stores,
exterior walkways and pause areas, interlaced with which is now the benchmark for a national roll
indigenous vegetation, an open air public square out, Woolworths, Edgars, Nu Metro, with its 4D
70 Cornubia Malloffering, and a large open square surrounded by Glass retail store in KZN and a 2,000m2 Cycle Lab
restaurants and food court. store where cyclists can ride from the store, cross
The South precinct is anchored by Pick n Pay, a bridge spanning the car park and embark on a
with a new format store, the largest Dis-Chem mountain bike trail to King Shaka airport and back.
in KZN, all major banks, Outdoor Warehouse, Gagasi FM, which is the only English and
some destination homeware stores and a very Zulu radio station in the country, with over one
unique Virgin Active over two levels with a bridge/ million listeners in its first year of operation,
walkway across the pool. has established its new regional head office
The design of Cornubia allowed the developer and broadcasting studios at Cornubia in a prime
to create spaces and opportunities which would ‘standalone’ box facing Cornubia Boulevard.
allow for the representation of new and exciting These are tenants who are unique to the
concepts not currently trading in KZN. These area, and a key differentiating factor to other
consist of Bounce INC with a 3,600m2 indoor competing centres.
trampoline park, 5’s Futbol and Clubhouse with The 5s Futbol, Cycle Lab store and Virgin Active
three AstroTurf soccer pitches, the first Consol are situated in close proximity to a 112 year old
Cornubia Mall 71Natal Ficus tree which the developer managed to and to the north section of the Umhlanga town
preserve through the construction process and has centre, with the completion of the new bridge.
subsequently become the focal meeting point of the
centre and also incorporated into the Cornubia logo Challenges
‘Our heart, our sun, our leaf and our Circle”. Durban experiences rain on average 20 0
days out of 365, which posed a challenge in
Description of Architectural Features completing the anchor tenant boxes for their fit
The 65,000m 2 GLA (gross lettable area) retail outs. The retail ‘boxes’ were built and roofed as
centre is built on one level with basement soon as possible to complete the internal works in
parking. The Centre has been built with a main dry conditions. At the last minute, a decision was
road through the middle, thereby linking the retail reached to retain the wild fig tree, which meant a
centre to the larger Cornubia development node, great deal of re-planning of levels and layouts. This
72 Cornubia MallUPPER
RETAIL
LEVEL
meant more retaining walls and bigger inclines to
the southern portion of the site.
Materials
Maxi bricks, which are a locally made product, were
used in the construction. They are larger than normal
bricks and the aim in using this product was to
achieve larger volumes of façades built in less time.
Rubber copings to parapets were used, which
was a first for the continent and saved almost LOWER
50,000 tyres from reaching South African landfills. RETAIL
LEVEL
Large glass façades were used for the anchor
boxes to create a ‘money shot’, where more
emphasis was placed on detail and volume to create
an entrance off the road which would be memorable.
Sustainability
Regional shopping centres are challenged by the
difficulty of an expansive footprint. Constructed on
a greenfield site, it was important that an approach
be taken to accommodate regeneration of the
surrounding ecology while ensuring that future
retrofit and expansion is contained. The centre is
set into the ground, reducing the visual impact of
the building in its natural setting.
The outdoor layout of the shopping centre also
afforded some unique opportunities, such as the
interlacing of greenery into public walkways through
expansive planting, as well as the preservation of the
old fig tree at the heart of the development. This is LOWER
BASEMENT
proving to be a popular meeting point for shoppers. LEVEL
The centre has also received an environmental
merit certification for its use of recycled rubber,
one of the world’s most hazardous waste streams,
in the manufacture of roof coping tiles equating to
6,250m3 of rubber.
Since sustainability is by definition a triple bottom
line measurement of natural environment, as well
as social and economic criteria, this centre achieves
a balance of ecology, community and financial
feasibility to ensure that the development will be
of benefit to current and future generations.
Cornubia Mall 73You can also read



























































