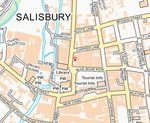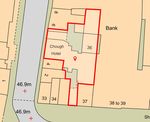36 BLUE BOAR ROW Salisbury, Wiltshire SP1 1DA - Savills
←
→
Page content transcription
If your browser does not render page correctly, please read the page content below
TO LET CITY CENTRE PUBLIC HOUSE / BAR-RESTAURANT OPPORTUNITY
36 BLUE BOAR ROW
Salisbury, Wiltshire SP1 1DA
Castle Street Frontage
Key Highlights
• Substantial character property located in • 5 bedroom private residential accommodation
centre of historic cathedral city
• Sale of alcohol permitted until 1.00am Friday
• Approximate Gross Internal Area 1,018 m2 & Saturday
(10,954 Ft2)
• Prime location adjacent to Salisbury’s market
• Ground floor trading space with scope to square
use first floor function room
• New lease available with rental offers invited
• Benefits from courtyard beer garden with
direct access to street
SAVILLS SOUTHAMPTON
2 Charlotte Place
SO14 0TB
+44 (0) 23 8071 3900
savills.co.ukLocation
36 Blue Boar Row is located in the historic market and
cathedral city of Salisbury approximately 31 miles west of
Winchester and 40 miles south west of Bath. The property
occupies a central position opposite Salisbury Market and
Market Walk and a short distance from the Maltings car
park. Food and beverage operators in the immediate area
include Giggling Squid and Zizzi. The area also comprises
a wide range of retail and professional services properties.
The area is administered by Wiltshire Council.
Description
A substantial two-storey terrace property benefiting from
a prominent frontage to Castle Street and courtyard access
to Blue Boar Row. The original parts of the property date
back to c.1594 and retain numerous character features. The
property is under pitched tile roof with gated service yard
to west side and customer yard to the south.
Internal Description
The property is configured as follows.
Ground Floor
Castle Street entrance leads to bar area with flagstone
floor and central atrium and mezzanine level. Towards
the rear of the property is a raised customer section
with access to the courtyard. Ancillary space includes
customer secondary kitchen, customer WCs, cold room,
storage and office.
First Floor
There is scope to use a large former function room which
benefits from a separate bar servery and customer WCs.
Ancillary space includes split level trade kitchen and
wash-up area, storage, staff WCs and break-out room.
Further rooms are available.
Accommodation
The second floor comprises a good sized reception,
kitchen and bathroom with lobby circulation area. The
attic floor contains four bedrooms.
Below are approximate Gross Internal Areas.
FLOOR DESCRIPTION SQ M SQ FT
Ground Trade 229 2460
Ground Ancillary 147 1583
First Ancillary (incl. 430 4631
former function)
Second Ancillary 79 854
Third Floor Ancillary 79 854
Second & Attic Maisonette 53 571
TOTAL 1018 10954
SAVILLS SOUTHAMPTON
2 Charlotte Place
SO14 0TB
+44 (0) 23 8071 3900
savills.co.ukExternal Areas Fixtures & Fittings
The property benefits from an enclosed customer area The majority of loose fixtures and fittings have been
located within the yard with direct street access. Fixed removed.
bench furniture is installed.
Premises Licence
Tenure
The property benefits from a licence permitting the sale
Leasehold Rental offers are invited for the benefit of alcohol at the following times:
of a new free of tie lease with terms to be
• Monday to Thursday 11.00 - 00.00
agreed.
• Friday & Saturday 11.00 - 01.00
VAT & Stamp Duty
• Sunday 12.00 - 23.30
VAT and SDLT may be applicable at the going rate.
Energy Performance Certificate
Rating
The property has an EPC Rating of C-69.
The property is entered in the 2017 Rating List with a
Rateable Value of £42,500. The standard multiplier for Viewing Arrangements
2021/21 is £0.49. Please visit gov.uk for up-to-date rating
information. The property is currently closed. Viewings can be
arranged strictly by appointment with Savills. All
viewings will be organsied and conducted in line with
Planning & Conservation
UK Government and RICS guidance.
We understand the property is Grade II listed and located
in the Salisbury Conservation Area. Parties should make
their own enquiries as to the permitted Use Classes.
Contact
Chris Bickle
+44 (0) 23 8071 3943
cbickle@savills.com
IMPORTANT NOTICE
Maps are reproduced from the Ordnance Survey Map with the permission of the Controller of H.M. Stationery Office. © Crown copyright licence
number 100022432 Savills (UK) Ltd, published for the purposes of identification only and although believed to be correct accuracy is not guaranteed.
Savills, their clients and any joint agents give notice that: 1. They are not authorised to make or give any representations or warranties in relation
to the property either here or elsewhere, either on their own behalf or on behalf of their client or otherwise. They assume no responsibility for
any statement that may be made in these particulars. These particulars do not form part of any offer or contract and must not be relied upon as
statements or representations of fact. 2. Any areas, measurements or distances are approximate. The text, photographs and plans are for guidance
only and are not necessarily comprehensive. It should not be assumed that the property has all necessary planning, building regulation or other
consents and Savills have not tested any services, equipment or facilities. Purchasers must satisfy themselves by inspection or otherwise.
Designed and Produced by Savills Marketing: 020 7499 8644 | March 2021You can also read
























































