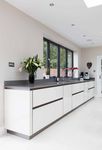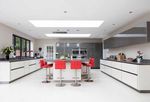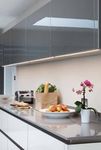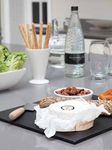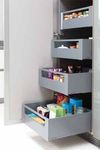Time for - Searle & Taylor
←
→
Page content transcription
If your browser does not render page correctly, please read the page content below
light-filled extension light-filled extension
Time for
reflection Ensuring every element of her new kitchen extension
worked in harmony took Anna Strong on quite a
journey – but it was definitely one worth taking
Words: Ysanne Brooks Photography: Paul Craig
116 KITCHENS BEDROOMS BATHROOMS KITCHENS BEDROOMS BATHROOMS 117light-filled extension light-filled extension
Opening pages (p116-117): The Left: The island was too big to have a
room’s vast proportions meant single-slab Silestone quartz worktop.
the appliance bank’s placement in So kitchen designer Gavin created
relation to the island was key to a two thicknesses, which also provided
successful design. Sited just behind contrast. The breakfast bar is built up
the island’s cooking area, it creates to 80mm thick, whereas the island’s
a neat and effective working triangle. working side is 20mm thick.
P reparation is everything when engaging in a big building
project. Anna Strong’s dedication to getting every element perfect
took her on a journey of more than two years – from moodboards and
Pinterest pages, through multiple discussions with architects, builders
to sell at a later date. Once Anna had established that creating her
perfect family home would also be a good investment, she began
looking at a wide range of kitchen showrooms to supply both the
kitchen and furniture for a utility room. “I’m a big fan of buying local.
Key to the design was the huge island. It had to work efficiently
in its own right, but also in conjunction with the room’s planned pair
of bi-fold doors and four large roof lights. “The skylights had a big
impact on the design,” explains Anna. A ceiling extractor allows for
to be the sink run and the appliance bank was to the left of the
island. But that also got tweaked, as I felt it was looking a little too
heavy,” says Anna. The attention to detail was clearly worth it, as the
sink run, appliance bank, storage drawer run and island all work in
and kitchen companies, to a light-filled extension she now describes So when I was looking for a kitchen company to help me realise clear sightlines, but the skylights made it tricky to line it up perfectly harmony to create an ergonomic and beautiful kitchen, which in turn
as “the heart of our home”. my dream, I looked for one close to home and very soon found with the hob. sits comfortably in the larger space.
Anna’s plan for her six-bedroom new-build home in Hampshire Searle & Taylor,” says Anna. “Speaking to designer Gavin Alexander, “We spent a lot of time fiddling with the island configuration to The dining table beside the bi-fold doors is actually two tables
was to add on a wrap-around extension perfect for a multi-purpose I discovered very quickly it was the right fit.” get it right,” admits Anna. “In the beginning it was rectangular, but it joined together. They can open up to comfortably seat 20 people –
open-plan kitchen-dining space. Rough architect’s plans were drawn Light was hugely important to Anna and influenced the kitchen didn’t feel quite right. Gavin must have drawn every shape of island the perfect addition to a space designed for socialising. “We had a
up, and she set about finding the best internal design for her and door choice. “It was clear that, with so much sunlight pouring in from there is! I wanted to investigate every option, just to make sure that I party here for 40 people, soon after the kitchen was finished, and
her three children – Alice, Jake and Hannah – before having the various directions, my first-choice of walnut veneer cabinets would wouldn’t regret not trying something after it was all finished. The final every part worked just as I’d hoped,” smiles Anna. “There was lots of
plans signed off and setting the builders in motion. This involved eventually fade,” reveals Anna. As such, Gavin suggested glass-fronted design we struck upon, with the two distinct areas and levels, works space around the island for three people to prepare the meal, and the
not just gathering heaps of ideas and inspiration from magazines Intuo cabinets in two complementary colours. “I love the reflective beautifully and I’m absolutely delighted with it.” children could safely take food to the table where guests had room to
and the internet, but also a visit to a local estate agent to discover surface of the glass, as it really helps to bounce the light around the The design grew and developed as architects’ plans were confirmed mill around and eat in comfort. It was then I knew all that hard work
whether the work would provide a financial return should she decide room – and it won’t discolour over time, either.” and building permissions given. “Originally, the back wall was going had been worth it.” KBB
118 KITCHENS BEDROOMS BATHROOMS KITCHENS BEDROOMS BATHROOMS 119light-filled extension light-filled extension
“I love the reflective surface of the glass, as it Far left: It was hugely important to Anna that both the kitchen
diner and the adjoining snug were flooded with light. Two sets
of bi-fold doors wrapping around the corner of the room, paired
really helps to bounce the light around the with four huge ceiling lanterns, ensure this has been achieved.
“It’s great. In the winter, the sun streams in and it warms up
really nicely. So much so, I don’t even need the underfloor
room – and it won’t discolour over time, either.” heating on those days,” says Anna.
Left and below: While storage in a kitchen this size isn’t
necessarily an issue, Anna and Gavin were keen to ensure it
functioned as efficiently and ergonomically as possible. Many
drawers feature internal dividers and all pull out fully, ensuring
their contents are clearly visible.
Q&A
Searle & Taylor designer Gavin Alexander says…
What was the biggest challenge with the project?
The design had to include an island with a hob and sink area, plus a ceiling extractor above that would
fit perfectly between two skylights. The island itself had to be larger than usual, as Anna wanted to
sit six to eight people around it. So we created a double-height worktop to incorporate a larger-than-
average cantilevered breakfast bar, which is also perfect for informal get-togethers in the evening.
Do you have any tips for people embarking on a similar project?
Always have a list of ideas to bring with you, but also have an open mind when you talk to a kitchen
designer – they will suggest additional ideas you might want or need but haven’t thought of. Do have
an idea of budget, too, as that can save a lot of time.
Any major U-turns during the project?
Sunlight will bleach the look of wooden veneered cabinets over time. This design originally used timber
cabinetry, but because Anna’s kitchen was so full of natural light we agreed on a stunning glass finish
that would only enhance this lovely feature in her home.
120 KITCHENS BEDROOMS BATHROOMS KITCHENS BEDROOMS BATHROOMS 121light-filled extension light-filled extension
Above: “The kitchen really has become the heart
of our home,” reveals Anna. “The two worktop
levels at the island ensure I can be safely cooking
on one side while the children are playing or doing
homework on the raised area.”
Right: Rather than spoil the island’s clean lines
with standard sockets, a discrete pop-up retracts
into the worktop until needed. It’s a great solution
for small appliances and for charging tablets
and smartphones.
Far right: Elegant grey Gris Expo composite
worktops and upstands from Silestone coordinate
beautifully with the two-tone kitchen cabinetry.
In addition to the prep sink on the island,
a larger sink was placed in the run of
cabinetry below the window, with the
dishwasher sited to one side.
122 KITCHENS BEDROOMS BATHROOMS KITCHENS BEDROOMS BATHROOMS 123light-filled extension light-filled extension
A neutral palette and materials which will stand the test of time define
this kitchen. The bright-red barstools add a sense of fun to a space
designed with socialising in mind.
SourceBook
DESIGN
Kitchen Gavin Alexander, Searle & Taylor (01962 850851 or searle-taylor.co.uk)
KITCHEN
Cabinetry Intuo glass-fronted gloss in Panna and Quartz colourways, Searle & Taylor, as before
Appliances Combi-microwave, two single combi-steam ovens, two warming drawers, five-
zone induction hob, integrated larder fridge, integrated freezer, integrated dishwasher, all Neff
(0344 892 8989 or neff.co.uk); Ceiling extractor, Westin (01484 421585 or westin.co.uk)
Sinks Undermounted PKX11070 and PKX11035, both Franke (0161 436 6280 or franke.co.uk)
Taps Wave in chrome and Doric Triflow mixer in chrome, both Franke, as before; Pro3 boiling-
water tap, Quooker (020 7923 3355 or quooker.com)
Worktop Gris Expo 20mm and 80mm composite, Silestone (01256 761229 or silestone.co.uk)
Flooring For similar try Porcelanosa (01923 815200 or porcelanosa.com)
Pendant lights For similar try Eglo Bolsano ceiling pendant, Lighting Direct (0843 317 7824
or lighting-direct.co.uk)
Barstools Atlantic Shopping (0121 230 1644 or atlanticshopping.co.uk)
Dining table and chairs For similar try Oak Furniture Land (0800 440 2254 or Adding a sink and Quooker boiling-
oakfurnitureland.co.uk) water tap to one side of the island means
Hanging chair For similar try John Lewis (0345 604 9049 or johnlewis.com) everything Anna needs to cook is close
to hand.
COST
Intuo kitchens from Searle & Taylor start from £30,000
124 KITCHENS BEDROOMS BATHROOMS KITCHENS BEDROOMS BATHROOMS 125You can also read





