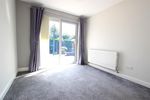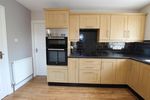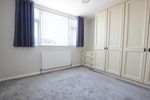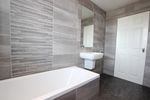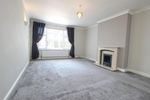Pickering Fold, Blackburn, BB1 2LH
←
→
Page content transcription
If your browser does not render page correctly, please read the page content below
Pickering Fold, Blackburn, BB1 2LH
Asking Price: £180,000
Hunters are delighted to present this immaculate three bedroom semi detached home to the market. With excellent garden space
and a fresh modern decor throughout this is bound capture plenty of interest, especially suited to young families.
The accommodation briefly comprises; entrance porch, welcoming entrance hallway, spacious lounge, dining room & a modern
kitchen. To the first floor there are three bedrooms and a modern well presented three piece bathroom suite. The property is of a
neutral classy design, with light colour schemes and also benefits from gas central heating and double glazing. There is a well
maintained garden to the front with a driveway alongside. The driveway leads down to a single detached garage with a gated door
accessing the back. There is a generously sized rear garden with a mixture of flagged seating area's and lawn.
Pickering Fold is a quiet residential cul-de-sac, unless known to family and friend most buyers wouldn't know it existed, a huge perk
for those looking for privacy. Situated within short proximity of the M65 motorway link this property benefits those who might
commute but there is also practical access roads into both Blackburn & Darwen town centres.
'A cracking buy for any young families. Available with no chain we feel this ticks all the right boxes for this price range'
Hunters 207 - 209 Duckworth Street, Darwen, Lancashire, BB3 1AU | 01254 706471
darwen@hunters.com | www.hunters.com
VAT Reg. No 187 0162 07 | Registered No: 08986836 England & Wales | Registered Office: 207 - 209 Duckworth Street, Darwen, Lancs, BB3 1AU
A Hunters franchise owned and operated under licence by Baxter Helmn Estates LimitedBEDROOM ONE THINKING OF SELLING?
4.06m (13' 4") x 3.38m (11' 1") If you are thinking of selling your home or just
curious to discover the value of your property,
Hunters would be pleased to provide free, no
HALLWAY
obligation sales and marketing advice. Even if your
5.72m (18' 9") x 1.96m (6' 5")
home is outside the area covered by our local offices
we can arrange a Market Appraisal through our
LOUNGE national network of Hunters estate agents.
5.69m (18' 8") x 3.86m (12' 8")
DISCLAIMER
These particulars are intended to give a fair and reliable
DINING AREA description of the property but no responsibility for any
inaccuracy or error can be accepted and do not constitute an
3.63m (11' 11") x 2.92m (9' 7")
offer or contract. We have not tested any services or appliances
(including central heating if fitted) referred to in these
KITCHEN particulars and the purchasers are advised to satisfy
themselves as to the working order and condition. If a property
3.63m (11' 11") x 2.87m (9' 5")
is unoccupied at any time there may be reconnection charges
for any switched off/disconnected or drained services or
PORCH appliances - All measurements are approximate.
BEDROOM TWO
2.90m (9' 6") x 2.90m (9' 6")
BEDROOM THREE
2.90m (9' 6") x 2.90m (9' 6")
BATHROOM
3.15m (10' 4") x 1.42m (4' 8")
GARAGE
5.66m (18' 7") x 2.74m (9' 0")
VIEWING ARRANGEMENTS
By Appointment With: Hunters
Tel: 01254 706471
OPENING HOURS:
Monday - Friday: 9.00am - 5.30pm
Saturday: 9.00am - 4.00pmYou can also read





