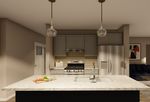Jenny's Cottage - January 2022 House of the Month - Ritz-Craft
←
→
Page content transcription
If your browser does not render page correctly, please read the page content below
The charming “Jenny’s Cottage” ranch plan combines
great curb appeal with open and functional interior
living areas.
This small footprint home can be built with a 2-car
garage on homesites that will accept a 60-62’ wide
building envelope. The crawl space and full basement
versions range from 1459 sf to 1513 sf respectively and
offer nice, open living spaces with rear facing views
from most rooms. You can choose the standard center
kitchen design or the well-appointed, optional end
kitchen plan with floor-to-ceiling cabinetry and rustic
ceiling beams. Each kitchen includes a large prep/
dining island bar open to the rear facing living room.
The bedroom “wing” of the plan offers three bedrooms
with a nicely sized master suite with walk-in closet and
well-appointed master bath.
3 Bedrooms
2 baths
1459 sq. ft.
Crawl Space Plan
1513 sq. ft. Jenny’s Cottage
full basement plan Benchmark Specifications
Special Package Pricing available through July 2022
Please note: Kitchen and bath cabinet configurations as shown are standard in the House of the Month Package.
Upgraded cabinet styles, hardware and finish colors are shown for depiction purposes and not included.
Personal selections for cabinets and hardware to be priced separately. All appliances (other than range hoods shown) are optional.Exterior Features
Included in the House of the Month Package
• Combination 12/12 and 6/12 roof pitches
• Front bump-out with panelized gable roof cap
• Picture window with 3.5"/4.5" Azek or equal trim
• Full width shingled eave return at front 12/12 gable
• 3 0ver 1 window grids throughout (black windows shown
are optional--not included in package price)
• Vinyl board & batten siding at front and right-side wall of
BR2, at front porch area and 3-sides ofbump-out
• 9 1/4" sill trim boards (Azek or equal) at board & batten
sided areas
• 5.5" Azek or equal trim board between board & batten
siding and shake siding at bump-out
• RCDT front door with (1) RCSJ sidelite (primed--paint
optional)
• RCDF rear door (LR) (primed--paint optional)
• (1) pair of board & batten shutters
• Vinyl "Portsmouth" shakes for front gables
• 16”x 30” decorative gable vent (Fypon or equal)
Please Note: Shown with site-built porch and garageinterior Features Included in the House of the Month Package • 8’-6” ceiling height throughout (9’ option available in most areas) • 2-panel interior doors with Arts & Crafts trim package • Pocket Doors as shown • 36” height kitchen wall cabinets • Tall/Deep refrigerator overhead cabinet • (2) 43852NBR lights over island • 43095NBR light in DR • Ventilated wood shelving in Pantry and over W/D • MOWHAWK “Founders Trace” LVP flooring in Foyer, Kitchen, Dining, Living Room and Utility • CONGOLEUM “Lux” vinyl flooring in Main Bath • RevoTile flooring in Master Bath • Seated Shower with DUMAWALL surround and chrome, slide-by roller door • HANSTONE vanity top in Master Bath (Group 1) • CAMBRIA counter tops in kitchen • Glass tile backsplash in kitchen (4” x 12” tiles)
You can also read



























































