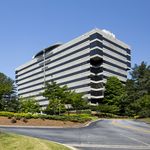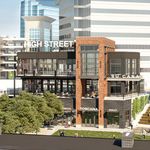IN CENTRAL PERIMETER THE PREMIER OFFICE DESTINATION - A COSMOPOLITAN OASIS - High Street Atlanta
←
→
Page content transcription
If your browser does not render page correctly, please read the page content below
HIGH STREET LOFT OFFICE
DELIVERS: SPRING 2023
211 PERIMETER CENTER
EXISTING, BOUTIQUE OFFICE SPACE
MASTER PLAN 44,697 SF 229,365 SF
Phase 2 Phase 1
BUILD TO SUIT OFFICE SITE MASTER PLAN PHASE 1
250,000 SF OFFICE AVAILABLE FOR FULLY ENTITLED SITE 36 Acres 16 Acres
BUILD TO SUIT OR ANCHOR TENANT
(MINIMUM 50,000 SF) RESIDENTIAL 3,000 Units 598 Units
RETAIL, RESTAURANT, & ENTERTAINMENT 400,000 SF 150,425 SF
CLASS A OFFICE* 524,062 SF 274,062 SFHere your morning americano, evening cocktail and Convenient to I-285 and GA-400, enjoy easy commutes
THE OFFICES AT HIGHSTREET everything in-between is within a short, enjoyable walk. THE OFFICES AT HIGHSTREET to Roswell and Marietta, as well as Buckhead, Midtown,
A place where rising talent wants to be, a day to night Downtown and Hartsfield-Jackson International Airport.
SURROUNDING AMENITIES experience that you can access on foot — discover a ACCESSIBILITY
change of pace at the Offices at High Street.
CONVENIENT ACCESS ROUTES TO/FROM I-285 CONVENIENT ACCESS ROUTES TO/FROM GA-400
Abernathy Road Abernathy Road
DUNWOODY 5B
Sandy Springs Pointe
Parkway 5B
Sandy Springs Pointe Parkway
wn wn
5B Sandy Springs Parkway
MARTA Station Cro MARTA Station Cro
inte
MARTA Station n Po
Cr ow
Road
Pe Pe
A shford Dunwoody
ad
5A ri m 5A ri m
Ro
ete ete
r C en r C en
dy
Pe
5A ay ter West ter West
ri m
o
et
kw
u n wo
er
Central P ar Ce
n ter
West
oody Road
Peachtree D
oody Road
Peachtree Dunwoody Road
Peachtree Dunwoody Road
GA-400 GA-400 GA-400
ay
Perimeter Center Parkw
d Dunw
PERIMETER MALL
d Dunw
i m eter Center Parkway
i m eter Center Parkway
SANDY FOOD COURT
Perimeter Center E
SPRINGS
Ashfor
Ashfor
ast
Dunwoody Dunwoody
MARTA Station MARTA Station
Dunwoody 4C 4C
MARTA Station
4C
ive
Hammond Drive Hammond Drive
Dr
nd
Pe r
Pe r
m o
Ha m INTERSTATE 29 29
INTERSTATE
PERIMETER 29
285 285
CENTER
285 28 28
4B
28 4B
27 y
4B 27 Parkw a
y Parkw a
mit mit
27 Su m Su m
P erimeter P erimeter
30+ 10+ 15+
RESTAURANTS HOTELS ESSENTIALS • Via Abernathy Road • Via Abernathy Road
• Via Peachtree Dunwoody Road • Via Hammond Drive
• Via Hammond Drive and Ashford Dunwoody Road
Sandy Springs
MARTA Station
A SIX MINUTE
0.25 MIL ES
WALK TO GA-400 Dunwoody
MARTA Station
INTERSTATE
285THE OFFICES AT HIGH STREET
BEGIN WITH 211 PERIMETER
CENTER
EXISTING, BOUTIQUE OFFICE SPACE
211 Perimeter Center is an 11 story, Class A destination offering
the energy and convenience of city life. Surrounded by nearly
two dozen Fortune 500 companies with a range of available
suites, discover space suited for full floor headquarters and
smaller footprint firms alike.
ELEVATED SENSE OF ARRIVAL
COMMUNAL BOARD ROOM FITNESS CENTER ACCESS
ACTIVATING A STRONG Renovated tenant patio for
AMENITY BASE outdoor collaboration
Grab breakfast or lunch at Cafe 211
Arrange formal presentations in the communal
conference facility
DIS COV ER A GR OWIN G ON -S ITE
AMEN ITY B AS E THAT MAKES Make workouts a priority with complimentary fitness
center access. Upgraded fitness center coming Q4 2022
WORK-LIFE EASY AT THE
Enjoy consistent peace of mind thanks to on-site
OFFICES AT HIGH STR EET. property management and securityTHE OFFICES AT HIGHSTREET
LOFT OFFICE
HIGH STREET LOFT OFFICES
Delivery Spring 2023 44,697 SF of Loft Office space
Collaborative outdoor space 3.5 / 1,000 parking
Overlooks High Street green space and retail Floor to ceiling windows
EX
SUITE
301
1
131' - 10" 1280 HIGHTOWER TRAIL
ATLANTA, GA 30350
A
PHONE: 770.864.1035
dwelldesignstudio.com
RETAIL AT HIGH STREET
3" 9' - 5"
'-
41
29' - 2"
ENTRY
6' - 2"
21' - 11"
A DEVELOPMENT FOR:
EGRESS
183' - 4" 4' - 3" 14' - 6"
24' - 4"
13' - 0"
EX
SUITE 5 8' - 10" 18' - 2"
143' - 3"
5' - 4"
301 1' - 6" 10' - 0"
189' - 4" OVERALL LEASE DIMENSION
GID - HIGH
5' - 0"
10' - 0"
STREET
DUNWOODY, GA
3
127' - 3"
EVENT
PLAZA
EX SUITE 301 BELOW EX
5' - 0"
10' - 0"
4 SUITE
301
153' - 10"
8' - 5"
5' - 0"
10' - 0"
4' - 10"
127' - 0"
5' - 0"
41' - 9" 22' - 1" 137' - 9"
10' - 0"
12' - 3"
PRELIMINARY 17' - 0" CLEAR
U/S OF STRUCTURE
5' - 0"
W/ +/-1015.00 F.F.E
10' - 0"
8' - 10" 11' - 0"
1' - 5"
EGRESS
DISCLAIMER:
THIS DRAWING AND ASSOCIATED DOCUMENTS ARE THE
EXCLUSIVE PROPERTY OF DWELL DESIGN STUDIO, AND ARE
NOT TO BE REPRODUCED OR COPIED IN WHOLE OR IN PART,
EXCEPT AS REQUIRED FOR THE STATED PROJECT. THEY ARE
ONLY TO BE USED FOR THIS PROJECT AND SITE SPECIFICALLY
IDENTIFIED HEREIN AND ARE NOT TO BE USED ON ANY OTHER
43' - 0"
PROJECT WITHOUT WRITTEN CONSENT OF DWELL DESIGN
STUDIO.
SCALES AS NOTED ON THIS DRAWING ARE VALID ON THE
32' - 2"
ORIGINAL DRAWING ONLY, THE DIMENSIONS OF WHICH ARE 11 x
30' - 0"
35' - 3"
17 INCHES.
25' - 9"
sign studio - ALL RIGHTS RESERVED
SHEET NAME:
LEASE OUTLINE
DOCUMENT -
1' - 7"
4' - 6"
3' - 1"
5' - 4" 37' - 3" 16' - 3" 145' - 0" EXHIBIT B
227' - 4" OVERALL LEASE DIMENSION
2
EX SITE KEY PLAN: LEGEND: JOB NUMBER
SUITE
1927901
SITE SERVICE AREAS
301 SUITE LOCATION IN BLDG
PATH - SUITE TO SERVICE IF
M
ST OP
NOT DIRECT ACCESS OR VIA
CIRCULATION CORE
STO P
ACTIVATED GREEN SPACE
DRAWN BY DATE
N
M
MB 2021 04 13
SUITE 301 - 1 TENANT
1 W EFor leasing information, please contact:
JEFF BELLAMY
404.995.2221
jeff.bellamy@am.jll.com
CLAIRE ROSS
404.995.2473
claire.ross@am.jll.com
highstreetatlanta.com
gid.com
@HighStreetATL
©2021, Jones Lang LaSalle IP, Inc.
All rights reserved. All information contained herein is from sources
deemed reliable; however, no representation or warranty is made to the
accuracy thereof.You can also read



























































