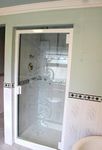FOR SALE BY ON LINE AUCTION
←
→
Page content transcription
If your browser does not render page correctly, please read the page content below
FOR SALE BY ON LINE AUCTION Maulin, Ballyheigue, County Kerry. V92 D5N4 Delighted to present this spacious five bed detached property. This property boasts unrivalled sea views to the rear of the property. This charming home with fabulous location benefits from oil fired central heating, double glazed windows and recessed lighting. Auction Location: Online. Auction Date & Time: Thursday, 27 August 2020 at 9:00 AM. Visit www.dngcreedon.ie, Click on the auctions tab. Advised Market Value €70,000 23 Denny Street Tralee County Kerry V92YW96 Tel: 00353 66 7121073 Email: info@whgiles.ie | PSRA Licence no: 001499 www.dngwhgiles.ie www.dng.ie/estate-agent/kerry/tralee/dng-wh-giles www.daft.ie/kerry/estate-agents/tralee/whgiles/ Company Reg No: 124045 | Vat No: 4711885T
HOW TO PURCHASE AT THE ONLINE AUCTION JOINT AGENCY WITH DNG Creedon. HOW TO PURCHASE AT ONLINE AUCTION. For Sale by Public Auction Auction Location: Online Auction Date & Time: Thursday, 27 August 2020 at 9:00 AM 1. Visit www.dngcreedon.ie, Click on the auctions tab 2. Choose your property, click log in and bid and follow the necessary steps DNG WH Giles and DNG Creedon are delighted to present this spacious five bed detached property. This property boasts unrivalled sea views to the rear of the property. This charming home with fabulous location benefits from oil fired central heating, double glazed windows and recessed lighting. Ballyheigue is a coastal village in co. Kerry located along the Wild Atlantic Way which has miles of beautiful beaches. This property is an ideal opportunity for both owner occupiers and holiday makers to purchase great value property in a sought after location in an idyllic setting. The property boasts a flat stone patio and water feature which compliments the recreational space which has been designed in such a way to get ample sunlight throughout the day. The property further includes a number of storage buildings to the rear; one of which acts as a laundry room with a separate toilet. DNG Michael Creedon, for themselves and for the vendors or lessors of the property whose Agents they are, give notice that: (i) The particulars contained herein are set out as a general outline for the guidance of intending purchasers or tenants, and do not constitute any part of an offer or contract and are not in any way legally binding. (ii) All descriptions, dimensions, references to condition and necessary permissions for use and occupation, and other details are given in good faith and are believed to be correct, but any intending purchasers or tenants should not rely on them as statements or representations of fact but must satisfy themselves by inspection or otherwise as to the correctness of each of them. (iii) No person in the employment of DNG Michael Creedon has any authority to make or give representation or warranty whatever in relation to this development. (iv) The particulars contained herein are confidential and are given on the strict understanding that all negotiations shall be conducted through DNG Michael Creedon. (v) DNG Michael Creedon disclaims all liability and responsibility for any direct and/or indirect loss or damage which may be suffered by any recipient through relying on any particular contained in or omitted from the aforementioned particulars. 23 Denny Street Tralee County Kerry V92YW96 Tel: 00353 66 7121073 Email: info@whgiles.ie | PSRA Licence no: 001499 www.dngwhgiles.ie www.dng.ie/estate-agent/kerry/tralee/dng-wh-giles www.daft.ie/kerry/estate-agents/tralee/whgiles/ Company Reg No: 124045 | Vat No: 4711885T
Entrance Porch 0.42m (1'5") x 0.96m (3'2") Living Room 1.84m (6'0") x 2.57m (8'5") The living room has a tiled floor and a beautiful centre piece stove. Patio Area 0.85m (2'9") x 0.59m (1'11") The patio area consists of a flat stone finish with a water feature. Kitchen 0.92m (3'0") x 0.72m (2'4") A fully fitted kitchen with all essential appliances furnished with a timber floor and tiled backsplash. Corridor 0.36m (1'2") x 0.49m (1'7") Bedroom 1 1.38m (4'6") x 1.1m (3'7") Bedroom 1 has been finished with timber flooring. Bathroom 0.57m (1'10") x 0.84m (2'9") Tiled bathroom with beautiful vintage bathtub and free-standing enclosed electric shower. Porch Area 0.58m (1'11") x 0.36m (1'2") The porch area has been tiled with sliding double doors and large windows bringing in ample light. Hall 0.44m (1'5") x 0.67m (2'2") Bedroom 2 1.07m (3'6") x 1.13m (3'8") Ensuite 0.54m (1'9") x 0.21m (8") Hallway 1.35m (4'5") x 0.36m (1'2") Living Room 2 0.97m (3'2") x 1.44m (4'9") Living room 2 consists of an open fire. Bedroom 3 1.15m (3'9") x 1.11m (3'8") Guest toilet 0.54m (1'9") x 0.78m (2'7") Landing 1.66m (5'5") x 0.49m (1'7") Bedroom 4 1.15m (3'9") x 1.21m (4'0") Shower Room 0.54m (1'9") x 0.76m (2'6") 0.54m (1'9") x 0.76m (2'6") Bedroom 5 1.11m (3'8") x 1.07m (3'6") Attic storage 1m (3'3") x 1.03m (3'5") Directions V92 D5N4 23 Denny Street Tralee County Kerry V92YW96 Tel: 00353 66 7121073 Email: info@whgiles.ie | PSRA Licence no: 001499 www.dngwhgiles.ie www.dng.ie/estate-agent/kerry/tralee/dng-wh-giles www.daft.ie/kerry/estate-agents/tralee/whgiles/ Company Reg No: 124045 | Vat No: 4711885T
You can also read



























































