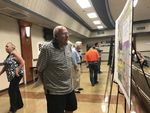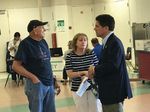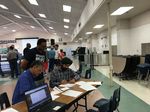APPENDIX B - SUPPLEMENTAL MATERIALS - City of Fresno
←
→
Page content transcription
If your browser does not render page correctly, please read the page content below
Appendix B - Supplemental Materials
_____________________________________________________________
Contents:
B-3 | Regional Park Options Criteria Scoring
B-4 | Community Conversations Photo Collage (2018)
B-6 | Outreach Materials: Flyer Collage (2018, 2021)
B-2 West Area Neighborhoods Specific PlanRegional Park Options Criteria Scoring
Option Option Option
Principle/Criteria
A B C
Create parks that are within existing and planned neighborhoods that
are easily accessed by community members using pedestrian and bicycle
1 2 2
pathways, transit services, or motor vehicles, consistent with the City of
Fresno’s Parks Master Plan.
Provide for the location of a flagship Regional Park in the Plan Area that
has components of the Plan Area’s agricultural history through the planting
2 2 2
of drought-resistant vegetation or trees, and the creation of public art that
exhibits the Plan Area’s contribution to the agricultural industry.
Park Size Criteria 1: Provide a Regional Park that is 40 acres minimum. 1 1 2
Available Land Criteria 1: Provide a Regional Park in an area that is currently
2 2 1
available for development.
Population Center Criteria 1: Provide a Regional Park in a location that would
1 1 2
be within ½-mile of the highest number of residents within the Plan Area.
Recreational Amenities Criteria 1: Provide a Regional Park that can
accommodate the majority of the following recreation activities: baseball,
2 2 2
basketball, fishing (fresh water), softball, swimming, volleyball, and walking for
exercise.
Community Feedback Criteria 1: Provide a Regional Park in a location that is
2 2 1
not within a ¼-mile of an existing or future park.
Community Feedback Criteria 2: Provide a Regional Park in a location that is
within a ½-mile of any of the desired park locations established during the 0 1 0
Stakeholder Workshop or Council District Community Workshops.
Park Accessibility Criteria 1: Provide a Regional Park in a location that is within
0 0 2
½-mile of an existing Fresno Area Express bus stop.
Park Accessibility Criteria 2: Provide a Regional Park in a location that currently
1 1 2
has adequate bicycle, pedestrian, and roadway facilities in the immediate area.
Environmental Justice Criteria 1: Provide a Regional Park in a Census Tract that
0 0 0
has a CalEnviroScreen 3.0 Percentile at or above 90%.
Environmental Justice Criteria 2: Provide a Regional Park in a Census Tract that
2 0 2
has a CalEnviroScreen 3.0 Pollution Burden Percentile at or above 70%.
Environmental Justice Criteria 3: Provide a Regional Park in a Census Tract that
has a CalEnviroScreen 3.0 Population Characteristics Percentile at or above 0 0 0
70%.
Total 14 14 18
Appendix B B-3Outreach Materials:
You are invited to attend a series of community meetings to discuss the Public
Draft of the Spec1f1c Plan of the West Area which will be released in April. To
download or request a printed copy of the Plan, please see the webpage and
Flyer Collage (2018, 2021)
contact info provided below.
Save the Dates!
Steering Committee Come Learn about
Meeting the Specific Plan
THURSDAY, APRIL 22, 2021 Register here:
https://tinyurl.com/4d uvdb6u
5:30-7:30 PM or Scan the QR Code
Community Conversations Zoom Series
Can't make the meeting or have more questions? Drop in on a Community
Conversation. Community Conversations are a series of workshops that will
cover topics addressed ln the Specific Plan of the West Area and the Central
Southeast Specific Plan. Each Conversation will provide a chance to learn
[!ltll!)•
about the plans and to share your feedback. Scan the QR to register for all !
of the Community Conversations or register for individual Conversations (ij ·
using the link provided. Register here: tinyurl.com/4t4rv5k9 or Scan the QR
Code:
MAY 4TH Equity and
Health
MAY 11TH
5:30-7 PM
I Land Use &
Housing
5:30-7 PM
MAY 18TH Parks, MAY 25TH Transportation
Open Space, and
5:30-7 PM Public Facilities 5:30-7 PM & Infrastructure
--·-
COMMUNITY
CONVERSATION JUNE 1sr
Implementation
JUNE 15TH Reserved time
for community
5:30-7 PM 5:30-7 PM requested topics
The purpose of this meeting wil l be to kick off pkmning for future development in the West Area. The
project area is loca ted west of Highway 99, generally north of C linton Avenue to the San Joaquin River
and east of Garfield Avenue. The West Area Specific Pkm will encourage consistent and compatible land
development as this part of the City grows. Potential topics to be studied will be community identity, traffic
and public transportation improvements, pedestrian and bicycle enhancements, community design, and STEERINC COMMITTEE MEETINC
the best locations for future residential and commercia l uses.
REUNION DEL COMITE DIRECTIVO
El propOsilo de esta reuniOn serO iniciar la planificaciOn para el desarrollo del Area Oeste en e l futuro. El LUB ROOJ SIB' HA NT M EV SIBTH
Orea del proyecto estci ubicada al oeste de la Autopista 99, generalmente al no rte de la Avenida Clinton al
Rio Sun Jouquin y ul esle de lo Avenidu Gorfie ld . El Pion EspedfiLo del A.reu Oesle fornenlor{1 el Lonsis lenle RELEASE OF THE DRAFT LAND USE MAP Ii- GUIDING PRINCIPLES
y compatible desarrollo de tierras a medida que eslo po rte de la ciudod crezco. Los temos potenciales PUBLICACION DEL PROYECTO DE MAPA DE USO DEL SUELO
que se estudiarcin sercin la identidad de la comunidad, me joramiento del trcifico, y del transporte pUblico, Y PRINCIPIOS FUNDAMENTALES
mejornm ientos pmo peolones y bicicletos, diseilo de lo comunidml y los mejores ubirnciones porn usos TSO TAWM NTAWM DAIM QAUV SIV DAIM QAUV SIV DAIM NTAWV
residenciales y comerciales en el future. QHIA Ii- COV TXHEEJ TXHEEM KEV COJ UA
MIERCOLES, Kaum lb
WEDNESDAY, 28 DE NOVIEMBRE Hlis 28,
NOV. 28, 2018 DE2018, 2018
6:00 p.m. • 6 :00 p.m. • 6 teev tsous ntui
COMMUNITY CONVERSATION No. 2: 9:00 p.m. 9:00 p.m. txog 9 teev tsaus
ntui
Discussion of Land Use Alternatives
THURSDAY, Central High School
East Campus - Cafeteria
June 14, 2018 3535 N. Cornelia Avenue,
6:00 p.m. - 8:00 p.m. Fresno CA 93722
conversaci6n comunitaria N. • 2:
Discusion De Alternativas De Uso De La Tierra
Jueves Central High School
14 d e .'IUn •IO d e 2018 , East Campus - Cafeteria
3535 N. Cornelia Avenue,
6:00 p.m. - 8:00 p.m. Fresno CA 93722
Please e-mail WestAreaPlan@fresno.gov o r call (559 ) Envie un correo electr6nico a WestAreaPlan@fresno.gov o Harne al
621-8181 should you have any questions or comments. The (S59) 621-8181, si tiene alguna pregunta o comentario. El lugar de
meet ing venu e is compliant with the Americans with Disability 1a reun!6n cumple con El Acta de Discapac!dades de Los Estados
Act. If special assistance is required, please contact Rodney Unidos. Sise requ!ere as!stencia especial, comunlquese con
Horton at least three business days in advance of the meeting. Rodney Horton per lo menos tres dlas antes de la reun!6n.
Una ble to attend? t No puede asistir a la re unio n?
Send your questions or com ments Envie sus preguntas o comenta rios a:
WestAreaPlan@fresno.gov or ca ll (559) 621-8:181 WestAreaPlan@fresno.gov o Ila me al (559) 621-8181
www.fresno.gov/westareaplan www.fresno.gov/westareaplan
Rodney Horton, Planner Rodney Horton, Planificador
(559) 621-8181 (5591621-8181
rodney.horton@fresno .gov rodney.horton@fresno.gov
WEST AREA SPECIFIC PL AN
B-6 West Area Neighborhoods Specific PlanI
LPeb caw koJ tuaJ koom cov roo1 s1b tham rau zeJ zog las tham txog Pub hc Draft of the
Specific Plan of the West Area ua yuav muab tshaJ tawm rau Plaub (4) Hli NtuJ Yog xav
download loss1s xav tau 1b da1m ntawv luam ntawm da 1m Plan thov mus sa1b hauv
".
vassab th1ab npe th1ab xov tooJ t1v t au1 tau muab nyob rau hauv qab
Teem Cov Hnub No Cia!
Steeri ng Commit~ee Tuaj kawm txog (!I< l!l
Meeting Specific Plan
HNUB VAS PHAB H,w, Rau Npes Ntawm No:
•■·'
:,, •
3 1a1t:fl ~ ij~:118!
PL.Aue (4) Hu N1u1 22. 2021
5:30-7:30 PM
https:lltinyurl.com/4duvdb6u
orScantheQRCode
r:,
l!i
,
.....................................................................
Community Conversations Zoom Series ~lffiflal ~~ tft lftcfaT ))iTB ~ iti=roT
Tuaj koom tsis tau lub rooj sib tham lossis muaj lus nug ntxiv? Tuaj koom ~JW:ite
hauv Community Conversation. Community Conversations yog cov hoob
sib t ham yuav los qhia txog Specific Plan of the West Area thia Central
Southe.:ist Specific Pl.:m. Txhua lub Rooj Sib Tham yu.::iv mu.ib sijhawm
los k.::iwm txog cov tswv yim thi.::ib mu.::ib sijh.::iwm los mloog nej cov lus
~la~ a, • 5:30-7:30 PM
1
22, 2021 ~cJtITTRa-.ra:
https://tinyurl.com/4duvdb6u
hais. Luam tus zauv QR lossis siv tus link muab rau kom mus cuv npes
Community Conversations. Rau Npes Ntawm No: tinyurl.com/4t4rv5k9 or or Scan the QR Code
I
Scan t he QR Code:
TSIB (5) HLI NTUJ 41Kev Ncaj Ncees TS1e (si Hu NTuJ 11 Kev Siv Av
5:30-7 PM thiab Kev Noj
Qab Haus Huv
5:30-7 PM thiab Vaj Tse Community Conversations Zoom Series
TSIB (5) HLI NTUJ
5:30-7 PM
116111'-Hll l~T1111
18 1~~~~a~s~ac::;v,
thiab Chaw rau Pej
Xeem
I .... _., '- •--
TSIB(~) HU NTUJ
5:30-7 PM
11aI, ''-' 1-l' 1,.m 11 1-.
Kev Thauj Tij Neeg
25 1thlab Hauv paus
~:1:V:':~io!~el:!~~~:s
kev
1lub sijhawm teev
t!141,Jt~~liTII~ Iii
&~ o:W¼atll~aTmfl3~~cll~ ■~
ill Efor ~ ~ "cB. fi!lt mca clcl: tinyurl.com/4t4rv5k9 or Scan the QR ·
Ust ed esta mv1tado a formar p;irte de una serie de talleres comurntarms para hablar del Code:
Borrador Pubhco del Plan Espec1firn del Area Oeste que sera lanzado en a b r1I VIsIte el sItI0
web (enlarn a contmuac1on) para de~cargar una copIa del plan Para 5olic1tar una copIa
Impresa comunIquese con Marisela Martinez por correo electronico {Marisela Martinez@
fresnogov) o portelefono(SS9 621-8038)
mil 4 fe o1 fec1 ))f3 mil 11 IDITo~rn
Reserva La Fecha
Junta del Comite Venga y aprenda mas
5:30-7 PM Ill@3 5:30-7 PM ))f3 }folTo
Di rectivo del Plan Especffico
Registrese Aq ui:
22, 2021
JUEVES, ABRIL
https:/ltinyurl.com/4duvdb6u
mil 18 mil 25
I 5:30-7:30 PM
Conversaciones Comunitarias: Una Serie de
oescanel!elc6dlgoQR
Reuniones por Zoom
.:.No puede asistir a la r euni6n o tiene m.is pregun tas? Participa en una
PLANNED LAND USE
~~1:: ~~~:u~~i~~nti!:~~ t~:~a~~~":~:~~~~e;s~:~ic~~:i1Ar:~~~~t:;:1i:1~~ [iJ
Especffico Centro Sureste. Cada corwersa ci6n brindara la oportunidad de conocer
los planes y compart ir sus comentarios. Esc.anee el c6digo QR para regist rarse
para toda s las fechas o regfstrese para conversaciones individuale-s utilizando el
·--·
·-
·-
CITY OF FRESNO
~AREA SPECIFIC PLAN
H I GHLIGH T S
■--•·
enlace proporcionado. Regfstrese Aquf: https://tinyurl.com/4t4rv5k9 o escanel!
el c6digo 0R ·-- ·-·-·---
-.-
MAYO4 I Equidad MAYO 11 Use del Suelo
Is:-
·-
11!1 _ _ ...
·---
i:=
...•=:._
5:30-7 PM
MAYO 18 I
y Salud
Parques,
5:30-7 PM y Viviendas
·--
___..
·-- ==~·-
Espacio Abierto MAYO25 Trans po rte
5:30-7 PM e lnstalaciones 5:30-7 PM e lnfraestructura
PUblicas
1111\lln 1 1111\lln 1{fllft'l......,..,"""'1"1'il~Hsfl
~~>lioi,laai!l>fl)u"""'»s~~lfl"s!l>fl),1'1iw.rtls!n,tl)fl,PiiA
lnfroestructuro
..
Appendix B B-7You can also read



























































