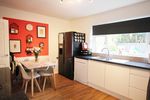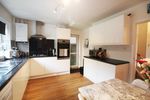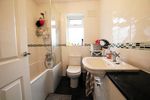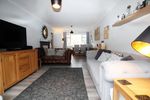586 Kenilworth Road Balsall Common, Coventry, , CV7 7DQ - Asking Price Of £500,000 - Estate ...
←
→
Page content transcription
If your browser does not render page correctly, please read the page content below
Property Features
Well presented and Separate utility room with
maintained detached plumbing for white goods
family home
Downstairs shower room
Set on a slip road, away
from the main road Four bedrooms and family
bathroom to first floor
Porch and inner hallway
Fore garden and south
Large lounge / diner with west facing rear garden
patio doors to rear
Full Description
garden Private driveway, garage
store, and coal store
Replaced breakfast kitchen
PROPERTY IN BRIEF
Kenilworth Road is a well presented four bedroom family home
set back from the road and situated near to both local schools
and other village centre amenities.
Internally, the property is spacious and has a useful porch area
and inner hallway which gives access to most of the downstairs
rooms. This includes a large lounge/diner which spans almost the
full length of the property and has French doors to the rear
garden. There is a breakfast kitchen with high gloss units and a
separate utility room, downstai rs shower room with WC and a
store area which is accessed from the ex ternal garage doors.
To the first floor there are four bedrooms, which are well
proportioned with the master bedroom having plenty of fitted
wardrobe space. Ther e is a family bathroom which has a bath
with shower above and from the spacious landing there is access
to the loft which is part boarded.
Outside, the property enjoys a private driveway with adjacent
fore-garden and to the rear there is a delightful and private south
west facing garden with large patio for outdoor furniture and
summer bbq's.
APPROACH
This property upon Kenilworth Road is set on a private slip road
behind a tree-lined grassed area. There is a private driveway with
space for numerous vehicles and adjacent green fore garden.
LIVING ACCOMMODATION
Once inside the property, you are greeted by a useful enclosed
porch area which has plenty of space to greet guests, hang up
coats and store shoe racks. This leads through into an inner
hallway which gives access to most of the downstairs rooms and
the staircase leading to the first floor.
The lounge / diner is a large 'through room' which spans almostthe full length of the proper ty. This a very light and bright room owing to duel aspect windows to the front and glass pa nelled patio doors to the rear. The flooring is low maintenance and easily cleaned whilst a feature gas fireplace creates character and focal point to the room. The kitchen has been replaced to have base and wall mounted units in a matching high gloss fi nish with soft closing doors. There is an Indesit integrated double oven, Hotpoint 4-ring gas hob with extractor fan above. There is space in the kitchen for a small table and an external door to the side access. Part of the garage has been converted to make a more useful and useable internal space including a utility room and shower room. The utility room has space, power and plumbing for white goods such as washing machine and tumble dryer whilst the shower room has low level WC, wash hand basin and a wide shower cubicle. SLEEPING AND BATHROOMS A turning staircase leads to the first floor with a window from the staircase letting in an abundance of light into the landing area. There are four bedrooms to this floor, all of which being well proportioned. There are two that are front facing and two to the rear with the maser bedroom having an array of fitted furniture. There is a separate family bathroom which comprises bath with shower above, WC, wash hand basin and heated towel rack. OUTDOOR SPACES The property is set back from the roadside, enjoying a front garden and an adjacent private driveway. A side passage to the right of the property takes you from the front driveway to the rear garden and means that garden bins can be transported from front to back externally without having to bring through the property. The rear garden is a real suntrap being south west facing. There is a large patio area to really enjoy the sun from, which is ideal for outdoor furniture and hosting those summer bbq's. The r est garden is largely laid to lawn with manicured beds surrounding and interspersing the grassed area to give a keen gardener something to get stuck into. At the bottom of the garden is a well constructed and well sized shed which would remain for the nex t purchaser whilst wooden fencing provides borders to all sides. GARAGE / STORE As mentioned above, some of the garage has been converted into internal areas however ther e is still part remaining as a store area which is accessed from external garage doors to the front. There is also a coal store within the property which is accessed from an
external door to the side access.
USEFUL INFO
We have been told that planning permission was once granted for
a single story extension to take the property out to th e rear. This
has now lapsed and would need to be reapplied for but we are
told it was previously granted.
We are advised this property is Freehold, please seek
confirmation from your legal representative. The property offers
double glazing and gas central heating. All information we provide
is in good faith and as a general guide to the property. Details
have been verified by the sellers.
We are advised the council tax is Band E and payable to Solihull
Metropolitan Borough Council.
Ginger have not checked appliances nor have we seen sight of
any building regulations or planning permissions. You should take
guidance from your legal representative before purchasing any
property.
Room sizes and property layout are presented in good faith as a
guide only. Although we have taken every step to ensure the
plans are as accurate as possible you must rely on your own
measurements or those of your surveyor. Not every room is
accounted for when giving the total floor space. Dimensions are
generally taken at the widest points.
%image_c_23 _339%%image_c_24 _339%
Bla cksmi ths Corner www.gingerhomes.co.uk Agents Note: Whilst every care has been taken to prepare these sales
particulars, they are for guidance purposes only. All measurements are
68 Balsall street enqui ries@gingerhomes.co.uk approximate are for general guidance purposes only and whilst every care has
Balsall Common 01676 533585 been taken to ensure their accuracy, they should not be relied upon and
potential buyers are advised to recheck the measurements
Wa rwi ckshi re
CV7 7APYou can also read



























































