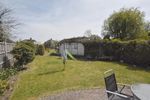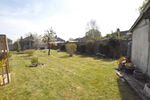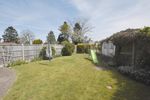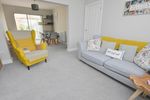2 SHENSTONE AVENUE, HILLMORTON, RUGBY, CV22 5BJ ASKING PRICE OF £250,000 - asking price ...
←
→
Page content transcription
If your browser does not render page correctly, please read the page content below
2 SHENSTONE AVENUE, HILLMORTON, RUGBY, CV22 5BJ
ASKING PRICE OF £250,000
www.edwardknight.co.uk sales@edwardknight.co.uk 01788 543222SUMMARY A nicely presented three bedroom semi detached property situated in the popular Hillmorton area. The property is conv eniently situated close to local amenities and lies within the Ashlawn school catchment area. In brief the property comprises; entrance hall, lounge, dining room, conserv atory, kitchen, three bedrooms, bathroom, gas central heating, enclosed rear garden and garage. Property must be v iewed to be appreciated LOCATION Shenstone Av enue is a popular cul-de-sac which is situated in one of Rugby's most desirable locations. Hillmorton is a suburb of Rugby, forming much of the eastern half of the town. Shenstone Av enue itself is close to Ashlawn High School, Paddox Primary School & Hillmorton Primary School along with local shops. ENTRANCE HALL Enter via an obscure uPV C double glazed front door with obscure glazed panelling to the side. Stairs rising to the first floor. Doors to all further ground floor accommodation. Double panel radiator with thermostat control. Laminate floor. Two understairs cupboards, one of them housing electric meters. Telephone point. LOUNGE 12' 5" x 10' 9" (3.78m x 3.28m) uPVC double glazed bay window to front elev ation. TV point. Double panel radiator with thermostat control. Telephone point. Archway into: DINING ROOM 11' 11" x 10' 8" (3.63m x 3.25m) Radiator with thrmostat control. Sliding doors to: CONSERVATORY 9' 9" x 7' 5" (2.97m x 2.26m)
Radiator. Door into garden.
KITCHEN
6' 6" x 17' 3" (1.98m x 5.26m)
A range of both base and wall mounted units with a roll
top work surface ov er. Sink and drainage board with a
mixer tap. Space for ov en with built -in extractor hood
ov er. Space and plumbing for a washing machine and
dishwasher. Space for a fridge/freezer. Tiling to splash
backs. Tiled walls and floor. Radiator with thermostat
control. uPVC double glazed windows to the rear and
side aspects. Obscure uPVC double glazed door to the
side aspect.
STAIRS AND LANDING
uPVC double glazed window to the side aspect. Loft
access hatch with ladder to part boarded loft housing
combi boiler.
BEDROOM ONE
12' 7" x 9' 7" (3.84m x 2.92m)
uPVC double glazed bay window. Radiator with
thermostat control.
BEDROOM TWO
12' 5" x 9' 1" (3.78m x 2.77m)
uPVC double glazed window to the rear elev ation.
Radiator.
FRONT DRIVEWAY
BEDROOM THREE Parking for two v ehicles.
6' 10" x 8' 0" (2.08m x 2.44m)
Double glazed window to the front aspect. Radiator
REAR GARDEN
with thermostat control.
Lov ely rear garden with fencing to all boundaries, fruit
trees, . Shed and garage at the back. Access to them
BATHROOM from the path way to the side of the house.
Single bath with mixer taps, rain effect mixer shower
ov er and hair attachment. Low flush wc. W ash hand
basin with mixer taps built in to v anity cupboard. Tiled
floor and tiled walls. Heated towel rail. Shav e point.
uPVC double glazed obscure window to the rear%epcGraph_c_1_381%
14 Regent Street, Rugby, www.edwardknight.co.uk Agent s Not e: W hilst ev ery care has bee n t aken t o pre pare t hese part iculars, t hey are for guidance purposes only . All
meas ure me nt s are approx imat e are for general g uidance purposes only and w hilst ev ery care has bee n t aken t o
Warwickshire, CV21 2PY sales@edwardknight.co.uk ensure t heir acc uracy , t hey should not be relied upo n and pot ent ial buy ers/t enant s are adv ised t o rec heck t he
meas ure me nt s
01788 543222You can also read



























































