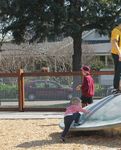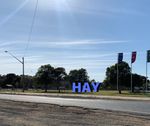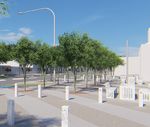Witcombe Place Pocock Park Shire Entrance Signs - Public Exhibition Document for
←
→
Page content transcription
If your browser does not render page correctly, please read the page content below
Public Exhibition Hay Shire Council is calling for any comments from the public on the proposed plans to up- grade both Witcombe Place (front of Council Chambers) and Pocock Park. As well, Coun- cil is seeking feedback on proposed Shire Entrance signs for all highway entrance points. Plans can be viewed on Council website www.hay.nsw.gov.au or at Customer Service Counter, 134 Lachlan Street, Hay. Comments are to be addressed to the General Manager and will be received up until 5pm Friday 12 June 2020. They can be submitted via hand delivery, email: mail@hay.nsw.gov.au or post at PO Box 141, Hay NSW 2711. May 2020
W
W
itcombe Place. The project for Witcombe Place involves the total refurbishment of
the area in front of Council Chambers and Commonwealth Bank. It will involve the
removal of all current planting and trees, except for the large Jacaranda and Plane tree
i
in front of the Bank. All structures will be demolished and removed. Plaques are to be
retained and re-installed. Witcombe Fountain will be retained as is.
The works form part of an overall Lachlan Street Upgrade masterplan, and the style of the
t
landscaping fits in with the overall themes along the street and township. The remainder
of the works is unfunded at this stage. The current funding is specifically to undertake
Lachlan Street Upgrade Master Plan, Hay
works directly in front of the Council Chambers and Bank with works required to be
c
completed by end of October 2020.
New DDA compliant ramp Driveways to match adjacent paving
o
into the Post Office. finish but for vehicular traffic. Existing flagpole.
450mm high wall with powder-
L-shaped seat against ramp Customised bollards to coat steel seat top and existing New DDA compliant ramp into
walls. restrict vehicular access. plaques shall be fixed to front Council offices. Entry aligns with
face of wall. new pedestrian crossing.
Lands Department Hay Shire
Post Office Council offices Commonwealth Bank
Existing mosaic artwork / A’
plaques shall be fixed to
ATM
m
front face of walls / seats. Long communal tables. Long communal
existing walkway under verandah table
Existing Plane tree
protected and
retained.
Existing flagpole.
MOPPETT STREET
driveway
driveway
driveway
b
e xist in g ke r b - lin e
Witcombe Fountain
Feature granite paving
and planting surrounding
Witcombe Fountain.
e
Chinese Elm street tree in Grid planting of Chinese Alternating diagonal bands of Extended kerbs and pavement. Grid planting of Chinese Provide granite step for
porous paving surround. Pistachios in front of buildings feature and coloured concrete Pistachios in front of better access to fountain.
provides shade and seasonal paving with resin bound gravel Relocated pedestrian crossing buildings provides shade Concrete cubes to restrict
interest. beneath trees. and refuge. and seasonal interest. vehicles and provide
seating opportunities.
LACHLAN STREET Chinese Pistachios provide
a visual link across the Wall and seats surround
Small Crepe Myrtle accent pedestrian crossing. and protect existing
tree in footpath with Jacaranda.
ornamental underplanting. Gathering space with feature
Gathering space with feature
paving, planting and furniture.
paving, planting and furniture.
ALMA STREET
P
A
Japps Pharmacy
N
Lachlan Street Upgrade Master Plan, Hay
Scale 1:250@A3 N
l
Witcombe Place Lachlan Street, Hay Detail Master Plan
a
c
e
Chinese Elm street tree
Existing Jacaranda tree
with porous paving
protected and retained.
surround in roadway.
Grid planting of Chinese
Pistachio trees behind.
Existing Plane tree
protected and
retained.
Concrete cubes to restrict vehicles New DDA ramp into
Small Crepe Myrtle Council offices behind.
and provide seating opportunities
accent tree in footpath Clearance between
with ornamental Opportunity for
Low wall and seating surrounding wall and posts.
underplanting. movable seating.
existing Jacaranda.
Long communal
LACHLAN STREET bench and table.
Relocated pedestrian crossing beyond ATM
Witcombe Place Lachlan Street, Hay Artist ImpressionsP ocock Park. As part of Drought Funding Round 2, Council is proposing
P
to upgrade Pocock Park to be a feature to attract travellers to stop in Hay.
The park design includes shelters, BBQ, small and larger playspaces, dog
o
parks and landscaping. This compliments the recently completed toilet block
in the park.
c
Council has received funding for the park upgrade and works are planned to
be completed in December 2020.
o
LEGEND
Existing tree to be removed. Remove/
x relocate existing playspace, shelter
Possible connection and furniture
to existing footpath Possible connection Existing tree to be retained
over bridge to riverfront reserve Gathering space
and under bridge Deciduous tree to north of time-out
c
zone. e.g. Fraxinus velutina
Large deciduous feature tree.
e.g. Gleditisia triacanthos
‘Shademaster’
Maintenance Large evergreen specimen tree.
access e.g. Angophora costata
Small dog / time-out
zone (for puppies, small, Off-leash area entry and Small entry tree. e.g. Acer negundo
elderly, sick or timid dogs) double gate ‘Kelly’s Gold’
Small avenue tree. e.g. Pistacia
Possible connection
chinensis
to caravan park
k
Gate
Street tree (TBC)
Mound
NAIL
Low feature planting
W AY
OR S
Possible water
tap and dog Grass (irrigated)
bowl
HIGH
Gathering
TRE
space Mulch under the canopies of
Platform
existing trees for texture and smell
ET
COBB
Compacted red gravel paving
Park entry
with possible Hoop Contrast concrete paving
gate
Gathering
Off-leash Area space Softfall mulch
Poles /
bollards Dog sculpture / play piece
Older playspace
Playground (climbing/ rope
fence set with Maintenance Raised concrete or timber
tower) steppers
planting access
Tunnel
P
Seat with arm-rest and back
A
Long picnic setting
Shelter
x Trike path
Platform seating for dogs and
people
Rubbish bin
Toddler Bike racks
B playspace with
a
shade sail over Seat
Park entry and information signage
Possible new footpath
x Kickabout
Pools for dog
water play Dog clean up bag dispensers /
connection to bridge.
bin
Off-leash area entry
Dog play elements
A’ and double gate
Feature picnic shelter
Amenities
Possible pedestrian
accessway with designated x x
Possible connection
to caravan park Shade sails over playspace
x
r
x
refuge to RMS approval. Possible new footpath
connection to bridge.
Proprietary play equipment
B’ x Playground fence 1m height
Existing pool style fence
Park entry with
possible gate Black PVC coated 1.3-1.5m high
chain mesh boundary fencing with
TREET Park information
Large scale 3D signage sculpture in feature paving, RUSSELL S sign
double gates at all entrances
Re-locate flag poles to providing space for visitors to interact with sculpture.
alternative location. Existing boundary fencing to time-out
/ small dog zone
k
POCOCK PARK, HAY Dwg 20003 LC01D
Concept Design Only.
FINAL LANDSCAPE CONCEPT I SITE PLAN N
Scale: 1:200 at A1 REVISION D
1:400 at A3 19/05/2020 © FSLA 2020P
Robust, diverse textural plantings appeal to senses Contrasting concrete paving bands
encouraging touch and feel
Bike racks
Cantilever picnic shelter
Dog play elements
Barbecue
Long picnic setting
o
Seat
Older play element.
Climbing / rope tower.
Toddler play unit
Concrete or
timber steppers
Playspace fence. Wire mesh/averymesh with steel posts
and rails (top and bottom) Springer / rocker
Low sensory kid
friendly planting
c
Feature fence e.g 30mm mesh with 100mm SHS posts and 75mm SHS rails top and bottom.
Shade sail Shade tree in mulched
surround
Gleditisia triacanthos Rotating play element
‘Shademaster’
Acer negundo ‘Kelly’s Gold’
Older play
Climbing / rope tower Metal swing set with toddler Low massed single species planting
Pistacia chinensis and off leash seat
area fence behind beneath row of Pistacia chinensis
Chain mesh fence to the dog park
o
0.5m wide concrete trike path
Bike racks
Shelter
Toddler Platform seats
playspace Double gate to off-leash area
Picnic setting
Seat
BBQ Off-leash area entry and conditions
of use sign / dog sculpture / play
Rubbish bin piece
Possible gate
ELEVATION A - A’
c
Possible park entry Amenities
and information
sign
Drinking
fountain
1m height
playground fence
3D sculptural Seat
signage
Fence height 1m to park 1.5m wide
frontage footpath
Street tree in Contrasting
gravel surround concrete paving
k
bands
ELEVATION B - B’
POCOCK PARK, HAY Dwg 20003 LC02D
FINAL LANDSCAPE CONCEPT I DETAIL PLAN AND ELEVATIONS
Concept Design Only.
N
Scale: 1:100 at A1 ISSUE D
1:200 at A3
Suggestion sculpture location between flagpoles and existing signage
19/05/2020 © FSLA 2020
PLAYSPACE
`Range of off-the-shelf equipment for
0.5 years to 6 years.
`Powdercoat steel finish ensures
longevity.
`Concrete steppers provides
additional play experiences.
P
Toddler play: play unit (age group 0.5 - 6 Toddler play: rotating element suitable Compact metal swing set with toddler Toddler play: motorbike springer Older play: climbing / rope tower Older play: climbing / rope tower Concrete or timber steppers
years) for toddlers swing
OFF LEASH AREA
`Fenced designated off-leash areas
a
with two double entries.
`Separate fenced time-out zone for
small, sick, timid or elederly dogs.
2/24/2020 Cecil Series 095 - StraBe
CALL US: 1800 50
HOME DESIGN FORGE CONTACT US PRODUCTS PROJECTS BLOG ABOUT US
r
Dog play elements Dog clean up bag dispensers / bin Double gates entries Dog play sculptures Water play for dogs Chain mesh fence Off leash area entry and conditions of use
PRODUCTS A Series
Double All-Access Barbecue
sign
PARK ELEMENTS Designed in collaboration with regulatory authorities, the multi-award winning A Series barbecue is
designed to meet the rigorous specifications for wheelchair access. The elegant, sculptural form is
completely Disability Discrimination Act (DDA) compliant and a contemporary vehicle for our proven
CECIL SERIES 095
efficient, reliable cooking technology.
`Unified suite of bespoke playful park
�tra�e�s �cecil series� re�ects a timeless and �unctional design t�at provides a corporate i
furniture. secure bicycle parking to any application.
`Robust materials such as powdercoat
Dimensions & Data
steel, aluminium, galvanised steel or
cor-ten steel. Available in stainless steel and mild steel
base plate or in ground con�gurations
`Possible peforated patterning to �tainless steel anti-tamper �xings available
picnic setting and shelter. p: 0427 375 749 e: sales@stratfordtrees.com.au, admin@stratfordtrees.com.au
Available in satin� mirror� galvanised and powdercoat �nis�es
k
Rail leg enables U-lock use As awarded by
The Chicago Athenaeum:
Museum of Architecture
and Design
840H x 950W
Available Colours: Powder-coat Colour Range
KEY FEATURES:
• Award-winning, contemporary aesthetic • Corrosion resistant, low maintenance stainless-
• Disability Discrimination Act (DDA) compliant, while steel construction
adhering to strict safety standards • Flat-packed for easy site access and reduced
• Designed specifically for use with our celebrated freight costs
•
- high-efficiency
1 CC2 gas or+electric cooktops
Request •Quote
860m bench height for ease of access to the
cooktop by seated adults
Fast, simple assembly by any competent person
• Raised drip tray for ease of removal and cleaning Privacy - Terms
https://strabe.com.au/product/cecil-series-095/ 1/3
OPTIONS:
Common Name: ‘Velvet Ash’
Customised and locally fabricated Bike rack ‘Christie’ A Series double bench
Cooktop Hood Drip Tray Sink Accessories
Large scale 3D signage sculpture Picnic setting Circular platform seats. Consider powder- Bench seat. Consider powdercoat colour
cantilever shelter accessible single barbecue coat colour to steel components to match steel components
Foliage: Pinnate velvety bright to
PLANTING
Landscape value:
mid-green turning yellow in autumn
The velutina is a hardy and
adaptable deciduous tree covered Flowers: Inconspicuous in the late
`Limited palette of drought and heat in velvety green leaves that turn winter
tolerant deciduous trees. to a golden yellow in the autumn Fruit: Small clusters of winged seeds
`Low mass planting of ornamental months.
grasses and groundcovers providing Position: Full sun, part shade
Its broad rounded habit makes
year round seasonal interest. this a suitable tree for shade Season of Interest: Autumn
purposes within streetscapes,
Soil Type: Prefers well drained moist
parks and gardens.
soil
Typical size: 6m x 7m
Tolerances/cultivation: Drought
Proposed location of sculpture to the northern side of the flagpoles Growth rate: Moderate to fast
Habit: Upright broad rounded
resistant and frost hardy once
established.
crown
Gleditisia triancanthos ‘Shademaster’ Pistacia chinensis Angophora costata Acer negundo ‘Kelly’s Gold’ Fraxinus velutina Pennisetum alopecuroides ‘Purple Lea’ Gazania ‘Double Gold’ (sterile)
HONEY LOCUST CHINESE PISTACHIO SMOOTH BARKED APPLE GUM BOX ELDER CULTIVAR ARIZONA ASH FOUNTAIN GRASS
Image Credit: SelecTree, onlineplants.com.au, Bidorbuy, Barcham Trees pic, Van der Berk Nurseries
STERILE GAZANIA VARIETY
POCOCK PARK, HAY Dwg 20003 LC03D
FINAL LANDSCAPE CONCEPT I PRECEDENT IMAGES, MATERIALS AND PLANTING
Concept Design Only.
ISSUE D
19/05/2020 © FSLA 2020
5S hire Entrance Signs. Again, as part of Drought Funding Round 2, Council is
E
n
proposing to install new Shire Entrance Sign on the highway entrance points
to attract travellers to stop in Hay.
The signs are quite large, being approximately 2m wide by 3m tall, and can
t
be installed on metal frames or ground mounted, in the same locations as the
current small Shire entrance signs on the five main highway entrances.
r
a
n
c
Example of ground mounted sign Example of frame mounted sign
e
S
i
g
n
s
Proposed sign
The design was developed by staff,
incorporating aspects of the Hay X - Proposed locations of signs
area and the Shire logo.You can also read



























































