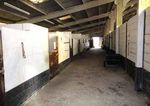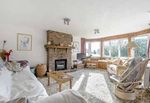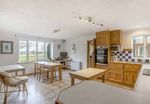Tickletag Farm Hurston Lane, Storrington, West Sussex, RH20 4HF - Batcheller Monkhouse
←
→
Page content transcription
If your browser does not render page correctly, please read the page content below
Tickletag Farm •
•
Fabulous Elevated Location
Views in All Directions
•
•
Indoor Arena
15 Stables
• Mainly Free Draining
Lower Greensand Soil
Including to the South • 60m Outdoor Arena • Direct Access to Public
A 35 acre small farm/equestrian property with fine
Downs • Further Barns Bridlepath
views, extensive buildings on freedraining Lower
• Detached Single Storey • Fenced Pasture Paddocks • In all Approximately
Greensand.
Residence with Circular Gallop 35.6 Acres (14.41 ha)
AMENITIES
The farm is found in a lovely rural location on a sandstone ridge with exceptional
views in all directions from various parts, particularly to the South Downs. It is tucked
away, south of West Chiltington, between Pulborough and Storrington, both offer
excellent local shopping and amenities and Pulborough has a mainline station to
London Victoria. Towns in the area include Horsham, Chichester and Worthing. Local
amenities include direct riding onto an adjoining public bridlepath, and riding on the
South Downs. There is the nearby Point-to-Point course at Parham, horse racing at
Goodwood and Fontwell, polo at Cowdray and Knepp Castle, golf at the nearby West
Sussex course, Festival of Speed at Goodwood, and theatres at Chichester, Brighton
and Horsham. It lies just outside of the South Downs National Park.
DESCRIPTION
A five bar gate opens to a drive with the single storey residence to the south
set in an attractive garden with parking to the front. The accommodation
offers spacious rooms. A porch and front door lead to the hall with a study and
cloakroom/shower room off. Bi-folding doors open to the main living space which
has a brick fireplace with wood burning stove and large bay window with built-in
seat. There is a spacious kitchen/breakfast room with pine fronted units with a
utility room, cloakroom and boot room beyond.
An inner hall with built-in airing cupboard and further cupboard provides access to
the main bedroom suite with dressing room and en-suite shower room, 2 further
double bedrooms and a family bathroom.
There is a door to a double carport and an internal staircase to a first floor studio
with stunning views.
THE BUILDINGS AND LAND
The buildings are served by yards on 2 levels and include a portal framed enclosed
Atcost barn divided into an indoor riding arena with rubber and sand surface and
lean-to either side, 1 divided into 7 stables and tack room and the other 7 stables
with lock-up store and tack room. Beyond is a former cow kennel building used for
livestock accommodation. The lower yard serves a 4-bay store concrete framed
barn with 4 internal stables, stock yard and a first floor office; and a 5-bay steel
framed open fronted hay/machinery barn.
The buildings cover a total of approximately 19,824sq.ft. (1,842 sq.m.). There is also
a 60m x 20m fenced outdoor arena with all weather rubber and sand surface.The land lies to the east and north and is divided into pasture paddocks with a circular gallop, and woodland copse. The soil is predominantly freedraining Lower Greensand. In all approximately 35.6 acres (14.41 ha). DIRECTIONS From Storrington, proceed westwards on the A283 towards Pulborough and shortly after the duck pond and recreation ground, turn right into Hurston Lane. Continue for just under 1 mile, and where the lane turns sharp left, continue into the entrance track to 3 properties. After about 75 metres the entrance to the farm is on the right hand side. ADDITIONAL INFORMATION Subsidy Schemes: It is understood that the farm is registered under the Basic Payment Scheme and entitlements (excluding the 2020 payments) will be available by separate negotiation. Local Authority: Horsham District Council, North Street, Horsham, RH12 1RL. T: 01403 215100. W: www.horsham.gov.uk Services: (not checked or tested) It is understood that mains water and mains electricity are connected, the latter supplemented by Solar panels. Electric storage heaters and private drainage. No gas. Rights and Easements: The farm is sold subject to and with the benefit of rights, including rights of way, whether public or private, light, support, drainage, water and electricity supplies and any other wayleaves or easements. There is a public footpath running through the land which is fenced off. Plans and Areas: These are based on the Ordnance Survey and are for reference only. The purchaser shall be deemed to have satisfied himself or herself as to their accuracy and any error or misstatement shall not annul the sale or entitle any party to compensation in respect thereof. Links: www.environment-agency.gov.uk, www.highways.gov.uk, www. caa.co.uk, www.landregistry-gov.uk Tenure: Freehold. Land Registry Title numbers WSX138178 and WSX128098. EPC: Rating E RMP/19/2/2020 VIEWINGS For an appointment to view please contact our Pulborough Office: T 01798 872081 E sales@batchellermonkhouse.com Please take a set of these particulars when viewing and beware of potential rural hazards , including livestock. Ensure gates are shut at all times.
Tickletag Farm, Hurston Lane, Storrington, Pulborough, RH20 4HF
APPROX. GROSS INTERNAL FLOOR AREA 2030 SQ FT 188.5 SQ METRES (EXCLUDES RESTRICTED HEAD HEIGHT)
Denotes restricted
head height
Drawing Room
21'8 (6.60) max Bedroom 3 Bedroom 2
x 18' (5.49) into bay 12'1 (3.68) 12'11 (3.94)
x 10'10 (3.30) x 10'10 (3.30)
Up
Hall
Down 9'5 (2.87)
x 7'4 (2.24)
Dressing Room
Access
To Eaves Open Carport
Access Kitchen /
To Eaves 19'11 (6.07) Utility
Breakfast Room
Studio x 19'11 (5.07) 9'5 (2.87)
17'11 (5.46) Study
22'4 (6.81) x 6'8 (2.03) min
x 12'9 (3.89) min 10'9 (3.28) max Bedroom 1
x 13'4 (4.06)
x 7'9 (2.36) 12'10 (3.91)
x 12'4 (3.76)
FIRST FLOOR GROUND FLOOR
Batcheller Monkhouse
Whilst every attempt has been made to ensure the accuracy of the floor plan contained here, measurements of doors, windows and rooms are approximate and no responsibility is taken for any error,
omission or misstatement. These plans are for representation purposes only as defined by RICS Code of Measuring Practice and should be used as such by any prospective purchaser.
Specifically no guarantee is given on the total square footage of the property if quoted on this plan. Any figure given is for initial guidance only and should not be relied on as a basis of valuation.
Copyright nichecom.co.uk 2020 Produced for Batcheller Monkhouse REF : 581740
Battle Haywards Heath Pulborough Tunbridge Wells London
01424 775577 01444 453181 01798 872081 01892 512020 Mayfair Office
battle@batchellermonkhouse.com hh@batchellermonkhouse.com sales@batchellermonkhouse.com twells@batchellermonkhouse.com mayfair@batchellermonkhouse.comTickletag Farm, Hurston Lane, Storrington, Pulborough, RH20 4HF
APPROX. GROSS INTERNAL FLOOR AREA 19824 SQ FT 1841.6 SQ METRES
Stable
Stable
11'10 (3.61)
13'4 (4.06)
x 11'8 (3.56)
x 11'9 (3.58)
Stable
11'8 (3.56)
Stable
x 9'1 (2.77) Stable Stable
13'4 (4.06)
Stable Stable 13'8 (4.17) 15'10 (4.83)
x 12' (3.66)
14'2 (4.32) 14'2 (4.32) x 11' (3.35) x 11' (3.35)
x 13'11 (4.24) x 13'11 (4.24)
Stable
13'10 (4.22) Stable Up
x 11'8 (3.56) 13'4 (4.06)
x 9'6 (2.90)
14'2 (4.32) 14'3 (4.34)
x 13'10 (4.22) x 13'8 (4.17) 8'7 (2.62)
Stable Storage
11'8 (3.56) x 7'6 (2.29)
Stable
x 8'1 (2.46)
14'10 (4.52)
Stock Yard / Barn x 13'4 (4.06)
119'8 (36.51)
x 67' (20.42) Indoor Arena
Stable 104'1 (31.72)
13'4 (4.06) x 47'8 (14.54)
x 11'8 (3.56) Passage
104'11 (31.73) Stable
x 12'5 (3.78) 13'4 (4.06)
x 12' (3.66)
Stable
14'5 (4.39)
x 11'8 (3.56) Stable
13'4 (4.06)
x 11'9 (3.58)
Tack Room
12'2 (3.71)
x 7'1 (2.16)
Stable Open Fronted Barn
14'9 (4.50) 76'2 (23.22)
x 13'2 (4.01) x 43'4 (13.21)
Stable
11'8 (3.56)
x 10'10 (3.30)
Feed /
Workshop /
Tack Room
Lock up Store
14'5 (4.39)
12'10 (3.91)
x 13'2 (4.01)
x 11'8 (3.56)
Batcheller Monkhouse
Whilst every attempt has been made to ensure the accuracy of the floor plan contained here, measurements of doors, windows and rooms are approximate and no responsibility is taken for any error,
omission or misstatement. These plans are for representation purposes only as defined by RICS Code of Measuring Practice and should be used as such by any prospective purchaser.
Specifically no guarantee is given on the total square footage of the property if quoted on this plan. Any figure given is for initial guidance only and should not be relied on as a basis of valuation.
Copyright nichecom.co.uk 2020 Produced for Batcheller Monkhouse REF : 581740
www.batchellermonkhouse.comNOTE:
Batcheller Monkhouse gives notice that:
1. These particulars including text,
photographs and any plans are for the
guidance of prospective purchasers only
and should not be relied upon as statements
of fact; 2. The particulars do not constitute
any part of a Contract; 3. Any description
provided herein represents a subjective
opinion and should not be construed as
statements of fact; 4. A detailed survey has
not been carried out, nor have any services,
appliances or specific fittings been tested;
5. All measurements and distances are
approximate; 6. We strongly advise that
a prospective purchaser should contact
the agent to check any information which
is of particular importance, particularly
for anyone who will be travelling some
distance to view the property; 7. Where
there is reference to planning permission
or potential, such information is given in
good faith. Purchasers should make their
own enquiries of the relevant authority; 8.
Any fixtures & fittings not mentioned in the
sales particulars are excluded from the sale,
but various items may be available, subject
to separate negotiation. 9. Purchasers
please note that in order to assist with your
property purchase, we are able to refer
you to a mortgage lender/broker. In these
instances and if a mortgage is secured we
may earn a referral fee. These fees vary in
each case and purchasers will be informed
if we receive a fee and the amount once
this information is known. This service is
of course not obligatory and you are free
to use a mortgage provider of your choice.
For Identification Purposes Only - Not to ScaleYou can also read


























































