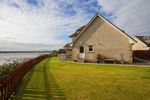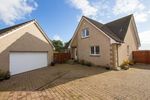T. DUNCAN & CO. Solicitors Estate Agents - Offers Over £385,000
←
→
Page content transcription
If your browser does not render page correctly, please read the page content below
4 Littlewood Gardens | Montrose | DD10 9LX
Offers Over £385,000
T. DUNCAN & CO.
Solicitors ● Estate Agents4 Littlewood Gardens | Montrose | DD10 9LX
Offers Over £385,000
_________________________
_______________________
This superb 5 bedroom family home is set within a quiet cul-de-sac situated on the edge of Montrose
Wildlife Basin. Thoughtfully designed to take full advantage of its impressive surroundings this well
presented home has been finished to a high standard with Amtico, Karndean and oak flooring, a very
impressive split level oak staircase, upper floor sunroom with balcony offering a stunning view over
Montrose wildlife basin, as well as a decked area with room for hot tub. With bright spacious rooms, an
impressive water front location and a large driveway leading to a detached double garage this well
presented family home must be viewed.
• Superior Detached Villa • Master bedroom: 10’8 x 15’4 (3.28m x 4.70m)
• Lounge: 18’9 x 15’0 (5.74m x 4.60m) • En Suite: 7’6 x 5’9 (2.32m x 1.80m)
• Dining/sunroom: 12’1 x 13’1 (3.70m x 4.0m) • Bedroom 2: 10’4 x 15’2 (3.18m x 4.64m)
• Kitchen: 11’1 x 14’8 (3.40m x 4.50m) • Bedroom 3: 11’8 x 10’7 (3.60m x 3.26m)
• Utility: 7’4 x 9’1 (2.25m x 2.77m) • Shower Room: 7’9 x 5’9 (2.42m x 1.80m)
• WC • Mature garden grounds
• Bedroom 4: 10’10 x 10’8 (3.35m x 3.31m) • Set on the edge of Montrose Wildlife Basin
• Bedroom 5: 12’7 x 9’5 (3.88m x 2.90m) • Lock block driveway providing ample parking
• Family bathroom: 11’2 x 6’9 (3.42m x 2.10m) • Double garage: 19’9 x 22’10 (6.0m x 7.0m)
• Upper sunroom with balcony 9’8 x 13’1 (3m x 4m) • Shedwww.tduncan.com Entry is into the vestibule which has a side facing window, a double shelved and hanging cloaks cupboard, Amtico flooring and access into bedroom 5 which is presently utilised as a generous size home office. A glass panel door with glass side panel leads into the welcoming hallway which boasts an impressive oak split-level staircase leading to the upper floor, a vaulted ceiling with two Velux windows allowing for an abundance of natural light, a double shelved storage cupboard, and Amtico flooring. A glass panel door leads into a bright spacious lounge which overlooks the garden towards Montrose Wildlife Basin beyond. There are TV and telephone points, oak flooring, two radiators and a large understair storage cupboard. There is access from here via double doors into the dining/sunroom. The dining/sunroom leads out onto a raised decked area and offers an impressive viewpoint over the wildlife basin towards Montrose. Here there is a large storage cupboard presently utilised as a bar with shelving, lights, and room for a fridge, oak flooring and access into the kitchen. The kitchen is fitted to base and wall units with coordinating work surfaces incorporating a 1½ stainless steel sink with mixer tap and under unit lighting. There is a five burner gas hob with stainless steel splash back and extractor hood above, a stainless steel electric oven, a built in combination microwave oven, an integrated fridge, freezer and dishwasher. A rear facing window offers views over the garden towards the wildlife basin and here there is a breakfast seating area. Karndean flooring flows through the kitchen area into the utility and wc. The utility is fitted to base and wall units with coordinating work surfaces and splashbacks incorporating a stainless steel sink with shower head mixer tap. There is plumbed space for an automatic washing machine, a walk in cupboard housing the water pressure tank and boiler, and a door leading out into the garden. There is access from here into a conveniently located WC which comprises of a two piece white suite with a vanity to the wash hand basin with mirror and light, an expelair and a heated towel rail. Bedroom 4 is also located on the ground floor and has a rear facing window, double shelved and hanging wardrobe, TV point and a radiator. The family bathroom completes the ground floor and comprises of a five piece bathroom suite, with double ended bath, vanity to the wash hand basin and wc, a bidet, and a large double shower cubicle housing a power shower with curved glass screen and overhead and hand held attachments. The bathroom is tiled to dado height and has a heated towel rail, expel air and Karndean flooring.
The split-level staircase leads to the upper floor and gives access to a delightful upper sunroom, master bedroom with en suite, 2 further double bedrooms and shower room. The upper hallway has two Velux windows which give an abundance of light into the entrance hallway below. Here there is a shelved linen cupboard. The sunroom is entered via double doors and provides an ideal space to relax and enjoy the countryside. There are double doors leading onto a balcony which offers open views over the wildlife basin towards Montrose.
The spacious master bedroom suite again offers open views and has two double shelved and hanging wardrobes, a TV point, and a radiator and gives access into the en suite shower room. Here there is a front facing Velux window, Karndean flooring, a heated towel rail, a double shower cubicle housing a power shower, a WC, and a wash hand basin incorporated within a vanity unit. Bedroom 2 is also front facing and has a double shelved and hanging wardrobe, radiator and laminate flooring. Bedroom 3 is rear facing with a shelved and hanging wardrobe and a radiator. There is a well positioned shower room with a front facing Velux window, and vanity units incorporating the WC and wash hand basin and a double shower cubicle housing a power shower. There are spotlights to the ceiling, an expel air, a heated towel rail, Karndean flooring and bathroom fitments.
Outside the property is accessed by a driveway where there is a large lock block area which provides parking for numerous cars. This leads to a detached double garage with electric door. Here there are two rear facing windows and door giving access into the enclosed garden, a workshop area with ample power points and water tap and there is access to a large floored loft space, ideal as a games room or home office. The garden grounds are mainly laid to lawn and bordered by a stone wall. There is a raised deck, with area suitable for a hot tub, outside lighting and from here there are outstanding open views over the water towards Montrose. To the side of the property there is an additional enclosed area, ideally placed for a bbq entertainment area with access from here onto the driveway.
Services: Gas Central Heating & Double Glazing
Fixtures & Fittings: Carpets, blinds & light fittings incl.
Local Authority: Angus Council
Council Tax Band: F T. DUNCAN & CO.
Solicitors ● Estate Agents
Post Code: DD10 9LX
Home Report: Contact our Property department if you
wish us to e-mail a copy of the Report free of charge
or to send the URL for you to download
Viewing: By arrangement through agent
143 High Street, Montrose, DD10 8QN
Telephone: 01674 672353
Fax: 01674 678345
E-mail: mpc@tduncan.com
C www.tduncan.com
N.B. The foregoing particulars are believed to be accurate. They have been carefully prepared for the guidance of intending purchasers but their accuracy is not guaranteed
and they do not form part of any contract of Sale. All measurements are approximate and have been made using an electronic measuring device. The measurements may,
therefore, be subject to a slight margin of error. Should the size of any measurement be essential then intending offerers are strongly advised to check carefully for
themselves. Prospective purchasers are requested to note their interest with the selling agents in order that they may be advised of any closing date etc. No member of
staff of T Duncan & Co has authority to give any undertaking or assurance in respect of this or any other property. Please note that none of the services/systems have been
tested by our clients of their agents and no warranty is given regarding the condition of same. Please note that this a draft Schedule. For a free no obligation valuation
of your own property call our Property Department on 01674 672353.You can also read



























































