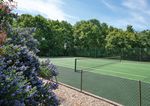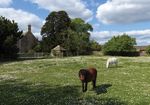ROOKERY FARM BRIZE NORTON OXFORDSHIRE - ONTHEMARKET
←
→
Page content transcription
If your browser does not render page correctly, please read the page content below
Rookery Farm Burford Road, Brize Norton, Oxfordshire OX18 3NL Burford 4 miles, Oxford 17 miles, Witney 4 miles, Bampton 4 miles, Faringdon 10 miles, Abingdon 19 miles, M40 Junction 8 22 miles (Distances and times approximate). A charming Grade II Listed stone farmhouse backing on to open farm and paddock land, overlooking the village church. • Entrance hall • Dining room • Library • Drawing room • Downstairs bedroom with en-suite bathroom • Snug/family room • Kitchen/breakfast room • Utility and boiler room • Barn/games room • Exercise room/playroom • Five bedrooms on the first floor • Two family bathrooms • Two generous attic rooms • Gardens to front, rear and side • Stable block and pony yard • Woodland copse and bothy • Tennis court • Swimming pool • Paddocks • Approximately 2.06 acres
DESCRIPTION Dating back to the 1600’s and constructed of mellow stone, this Grade II Listed farmhouse offers a wealth of character and charm. Historically Rookery Farm was owned by Christ Church College for 400 years, before passing into private ownership in the 1970’s, and has been enjoyed as a family home ever since. Backing on to the Manor meadow, the property affords far reaching views towards the Norman church in the main village. Internally, many original features remain such as exposed beams, window seats, open fireplaces, impressive inglenook with original bread oven, mullion windows and attractive cornices, dado railing and ceiling roses left from the Victorian era. With four beautifully decorated reception rooms, downstairs bedroom with en-suite bathroom, farmhouse kitchen/breakfast room, rear lobby, converted barn and games room, the ground floor accommodation offers generous and diverse living space which complements the five bedrooms, two bathrooms and additional attic rooms above. Externally, the well- tended gardens wrap around the property with a sunny kitchen courtyard and a gated, gravelled driveway to the side. The tennis court, swimming pool and pony yard are all welcome additions to enjoy the full scale of family life, which fully compliment the house and paddocks of Rookery Farm. SITUATION AND AMENITIES The village of Brize Norton is 4 miles from Burford, Bampton and Witney. This area benefits from a community café, two public houses, primary schools, a part time post office in the village and a small supermarket at the petrol station. There is also a community hospital and a minor injuries clinic in Witney along with a new Health Care Centre in Carterton. There are extensive leisure facilities locally which include tennis courts, badminton, judo, dancing golf, horse riding and an indoor swimming pool at Witney and an outdoor swimming pool at Carterton. There is a leisure centre at Witney. A new sports centre in Carterton provides astro- turf facilities at the Community College. There are cinemas in Witney, Oxford and Swindon with restaurants in Witney, Burford, Oxford and the surrounding villages. The village of Brize Norton has its own primary school. Toddlers and pre-school meet in the village hall. Burford school is the main catchment area as a secondary school which is served by a school bus from the village. There are also secondary schools at Carterton and Witney. The historic village of Brize Norton, featured in the Domesday Book, comes under West Oxfordshire District Council. It has been successful in the “best kept village competitions” and runs a number of events include annual cricket festivals and horticultural shows. Oxford and Swindon are within easy reach via the A40 and the A420. Swindon, Charlbury and Didcot railway stations provide fast train services to London Paddington.
ACCOMMODATION OUTSIDE
Entrance Hall with stone flooring, feature dado rails, cornices and original Rookery Farm is approached through wrought iron double gates, a gravelled Beyond the rear garden is a post and railed fence where the additional pony
wooden crafted, dogleg staircase, a tall feature window floods the landing driveway sweeps to left hand side of the building, past the bothy and pony paddock and orchard is located, mature Victoria plum, apple, damson and
with natural light. paddock on the left to a further parking area to the rear. Along the driveway pear trees line the outer edges of the paddock and offers wonderful shade in
to the right there is a private walled garden, mainly laid to lawn with well the warmer months.
Dining room with solid wooden flooring, windows to front and side this
stocked borders and climbing roses, this part of the garden enjoys the early
room offers excellent space for formal entertaining. Library/Sitting room Through a pedestrian gate to the side, under a clematis clad wooden archway,
morning sun, before moving on to the other gardens during the course of the
with stripped period floorboards, feature fireplace and wood burning stove, this leads through to the tennis court, beyond the court the further grassed
day.
half height tongue and groove panelling, door to side garden, window area lines the boundary of Rookery Farm with Cotswold stone walling and
and exposed beam. Drawing room with exposed original beams, feature The main rear garden enjoys a plethora of thriving planted borders, generous backing on to arable farmland beyond. Along from this a copse of trees
stone fireplace and hearth, two windows to the side with window seats and main lawn and herb lined patio terrace, ideal for alfresco dining and backing in the far corner offer welcome shade whilst attracting all forms of wildlife
period wooden crafted panelling. A comfortable and spacious room ideal as on to the kitchen. Further patio which is fenced and secure to the heated throughout the year, the family currently use this area in the winter months
a formal sitting room or piano/music room. Downstairs double bedroom outdoor swimming pool area, wonderfully located to take advantage of the to let the ponies roam free.
with exposed stone, this double room enjoys a window to rear and en- afternoon sun.
suite bathroom. Snug/Family room forming part of the oldest part of the
property, this room enjoys dual aspect windows, exposed beams, inglenook
fireplace with wood burning stove and bread oven, doors to back entrance
to the swimming pool area, stairs to first floor. Kitchen/breakfast room
with tiled flooring, farmhouse style matching wall and base units, double
Belfast sink with Aga, door to rear garden terrace and swimming pool.
Rear lobby with stone flooring, window to front with doors to utility,
boiler room, downstairs w/c, separate coat and boot room and door to
side backing on to the pony yard. Barn/Games room with exposed stone
feature walls, apex beams, windows and doors looking on to the kitchen
courtyard, this room offers huge diversity as a games room, party room or
potentially to create a hugely spacious kitchen/breakfast room.
Beyond the games room there is an additional room currently used as
another sitting room/gym with exposed beams and window to front.
FIRST FLOOR
Landing leading to bedrooms, bathrooms, additional storage cupboard and
door to attic rooms. Master Bedroom this spacious and light room affords
windows to front and side with built in double wardrobes. Bedroom Two
a double room with windows to side and two alcove storage cupboards.
Small bathroom with window to side overlooking the paddock, wooden
flooring, bath with shower over, low level w/c and wash hand basin.
Bedroom Three a double room with window to side. Bedroom Four with
wrought iron Victorian fireplace and window to side. Bedroom Five a
double bedroom with window to rear overlooking the swimming pool and
paddocks beyond. Family Bathroom a generous guest bedroom with dual
aspect windows, the spacious family bathroom enjoys stripped floorboards,
a central standing bath, separate double shower, linen cupboard, Victorian
fireplace, cupboard housing immersion tank and door to loft area.
SECOND FLOOR
Leading from stairs on the main landing, the two attic rooms offer ideal
additional storage, playroom area or provision for a quiet home office, with
exposed purlin beams, and window to side with views over farmland.To the side of the property, behind the barn the pony yard is located,
with concrete hard standing, four generous timber stables form part of an
L shaped design with running water and electricity. The stables provide
additional storage for outdoor equipment and as the current owners use
them for night time refuge for the ponies.
SERVICES
Mains water and electricity. Mains drainage. Oil fired central heating and
electric Aga. Gigaclear superfast broadband available.
FIXTURES & FITTINGS
Only those mentioned in these sales particulars are included in the sale.
All others are specifically excluded.
LOCAL AUTHORITY
West Oxfordshire District Council, Elmfield, New Yatt Road, Witney,
West Oxfordshire, OX28 1PB. Tel: 01993 702941 www.westoxon.gov.uk
COUNCIL TAX
Band G
VIEWINGS
Strictly by appointment with Butler Sherborn. Before making an
appointment to view, we recommend that you discuss any specific issues
likely to affect your level of potential interest in the property with a
member of staff who has seen it.
DIRECTIONS (POSTCODE OX18 3NL)
From Burford take the A40 towards Oxford. Turn right signposted Burford
Road. At the staggered ’T’ junction continue straight on, follow the Burford
road passed the Masons Arms within half a mile the property can be found This Plan is based upon the Ordnance Survey Map with the sanction of the
Controller of H.M. Stationery Office. Crown Copyright reserved. (ES744697).
This Plan is published for the convenience of Purchasers only. Its accuracy is not
on your right-hand side, with wrought iron gates leading to the driveway. guaranteed and it is expressly excluded from any contract. NOT TO SCALE.DISCLAIMER
1. These particulars, including any plan, are a general guide only and do not form any part of any offer or contract. All descriptions, including photographs, dimensions and other
details are given in good faith but do not amount to a representation or warranty. They should not be relied upon as statements of fact and anyone interested must satisfy themselves
as to their correctness by inspection or otherwise. 2. Neither Butler Sherborn LLP, nor the seller, accepts responsibility for any error that these particulars may contain however caused.
Neither the partners, nor any employees of Butler Sherborn LLP have any authority to make any representation or warranty whatsoever in relation to this property. 3. Any plan is for
layout guidance only and is not drawn to scale. All dimensions, shapes and compass bearings are approximate and you should not rely upon them without checking them first. 4. Please
discuss with us any aspects which are particularly important to you before travelling to view this property. 5. Please note that in line with Money Laundering Regulations potential
Butler Sherborn, Burford office:
purchasers will be required to provide proof of identification documents no later than where a purchaser’s offer is informally accepted by the seller. Brochure by wordperfectprint.com
2 Lower High Street, Burford
Photographs taken: June 2020. Particulars written: June 2020.
Oxfordshire OX18 4RR
T 01993 822325 E bur@butlersherborn.co.uk
www.butlersherborn.co.ukYou can also read



























































