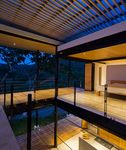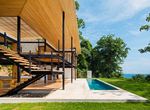Ocean Eye Press Realease - Studio Saxe
←
→
Page content transcription
If your browser does not render page correctly, please read the page content below
Ocean Eye
BGS_OceanEye_Outside_01
A TERRACE HOUSE
Ocean Eye is a Terrace House where walls fold away to reveal breath-taking Location: Santa Teresa Costa Rica
views out to the sea on one side and the jungle on the other. Studio Saxe Date of completion: 2016
is dedicated to sustainable architecture and so the design, materials
Client: Holdener Family
selected and construction methods are all part of a larger strategy to
Area: 300m2
work with the environment. Ocean Eye harnesses modern technology,
Architecture Team: Studio Saxe
local knowledge and handcrafted techniques to create a bespoke property
that is entirely a product of its place. Design Director: Benjamin García Saxe
Project Architect: Benjamin García Saxe
Resting against the back of a steep hillside, Ocean Eye transitions from Project Coordinator: Laura Morelli
solid private rooms at the rear of the lightweight and ephemeral structure Structural Engineer: Sotela Alfaro Ltda.
that gives way to stunning views. A series of terraces break down
Electromechanical Engineer: Electrotec S.A
barriers between the different spaces contained within, both vertically
Builder: Dante Medri and Adrian Alvarado
and horizontally, while simultaneously connecting the family to the
Photography: Andrés García Lachner
surrounding landscape. These openings in Ocean Eye have been carefully
arranged to allow for the flow of air to move through the house, cooling it
naturally in the humid environment.
press@studiosaxe.com
Press Release www.studiosaxe.comOcean Eye
BGS_OceanEye_Interior_01
The terraces project out over the property,
protecting the occupants from the sun as it
moves across the sky. The Terrace House then
transitions from a more solid and intimate
construction at the back that holds bedrooms
and bathrooms, towards a light-weight structure
that points to the visual collapse of the ocean
and jungle views.
The result is a series of interwoven terraces that
relate to each other in all dimensions creating
not only an internal dynamic interaction between
levels but also varied and sometimes unexpected
relationships between the inhabitants and the
natural landscape.
BGS_OceanEye_Outside_05
press@studiosaxe.com
Press Release www.studiosaxe.comOcean Eye
BGS_OceanEye_Outside_02
In these interstitial terrace spaces, which are never
truly inside or out, architecture comes to foster the
relationship, enjoyment, and appreciation of the natural
world by the inhabitants.
Architect Benjamin Garcia Saxe said:“We feel that
sometimes contemporary tropical design is either too
clinical, too rustic, or simply unoriginal and bucolic. We
are trying to find ways of interfering within the natural
landscape responsibly and looking forward, whilst
learning from the past on how to use common sense to
reduce energy consumption through natural ventilation.”
BGS_OceanEye_Outside_03
press@studiosaxe.com
Press Release www.studiosaxe.comOcean Eye
BGS_OceanEye_Interior_09
About Studio Saxe
Benjamin Garcia Saxe set up his own practice
in San Jose, Costa Rica in 2004, with the
aim of exploring our relationship with the
natural environment through architecture.
Since then, Studio Saxe has grown into an
award-winning international practice made up of
BGS_OceanEye_Outside_07 a multidisciplinary team, creating buildings and
spaces by blending technological innovation with
handcrafted techniques to form truly sustainable
designs. Founded on the belief that buildings
must connect to their landscape – whether a
tropical paradise or a concrete jungle – Studio
Saxe brings a global attitude to solve local
problems. Ideas and techniques from around the
world can be harnessed to benefit communities,
both at home and abroad. Local traditions and
identities are explored and developed, ensuring
a process whereby we learn from the past and
BGS_OceanEye_Outside_06 build for the future.
press@studiosaxe.com
Press Release www.studiosaxe.comOcean Eye
BGS_OceanEye_Interior_03 BGS_OceanEye_Interior_02
BriBri_5 Diagram_1
BGS_OceanEye_Interior_05
The dedicated architects and designers at Studio
Saxe uncover new design solutions for every
project, treating each building as an opportunity
to improve methods and approaches, responding
to specific places. Working alongside clients and
collaborators, the studio continually seeks new
forms and functions that blur the boundaries
between natural habitats and inhabited space.
BGS_OceanEye_Interior_07
press@studiosaxe.com
Press Release www.studiosaxe.comLatin America
Costa Rica
PO Box 206-1225
San Jose
T: +506 4030 6053
Europe
United Kingdom
Oce 9910
PO Box 6945
London W1A 6US
T: +44 (0) 20 8144 2721
General Enquiries
info@studiosaxe.com
www.studiosaxe.com
press@studiosaxe.com
Press Release www.studiosaxe.comYou can also read



























































