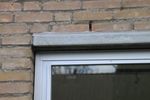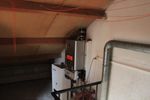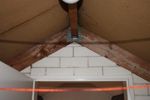Occupied Refurbishment Tilburg Town Houses (NL)
←
→
Page content transcription
If your browser does not render page correctly, please read the page content below
4. Europäischer Kongress für energieeffizientes Bauen mit Holz 2011
Occupied Refurbishment Tilburg Town Houses (NL) | A. Gumpp 1
Occupied Refurbishment
Tilburg Town Houses (NL)
Dipl.-Ing. Alexander Gumpp
Gumpp & Maier GmbH
DE-Binswangen4. Europäischer Kongress für energieeffizientes Bauen mit Holz 2011 2 Occupied Refurbishment Tilburg Town Houses (NL) | A. Gumpp
4. Europäischer Kongress für energieeffizientes Bauen mit Holz 2011
Occupied Refurbishment Tilburg Town Houses (NL) | A. Gumpp 3
Occupied Refurbishment –
Tiburg Town Houses (NL)
Sanierung im bewohnten Zustand- Reihenhaussiedlung
Tilburg (NL)
Alexander Gumpp1; Sebastián Hernández-Maetschl2
1. Framework of the project: TES Energy Facade
The refurbishment of eight town houses in Tilburg, Netherlands, is the direct result of the
technological transfer of the TES Energy Façade 3 Research Project; a transnational
WoodWisdom-Net Research Programme carried out between 2008 and 2009, by a Net-
work of partners from Finland, Germany and Norway. The goal of this project was to
“Develop a façade renovation method (TES Method) based on large scale, timber based
elements for substantial improvement of the energy efficiency of a renovated building,
which would be applicable throughout Europe”4.
Gumpp & Maier GmbH, an industrial partner of this research programme, is a prefabrica-
tion and construction carpenter focused on high level dwellings, prefab elements and
renovation in a local scope, as well as a growing presence in the international European
level.
The role of Gumpp & Maier GmbH in this research project was to provide its know-how and
experience, and to test the implementation of the TES Method in a demonstration project.
The interest of the company is to broaden the range of innovative products offered to the
European market, by a state-of-the-art technology, as a solution to the large need for
rehabilitation of buildings in Europe: the building stock from the 50´s to the 70´s, which
presents significant problems regarding building physics and energy efficiency.
The main challenge of the implementation of the TES Method was to implement and inte-
grate the proposed workflow into the existing processes of the company, and to test the
applicability of the system and its main advantages, as stated in the project:
● “precision and quality of an ecological building system,
● predictable pricing and reduction of work on-site,
● reduction of noise and disruption of the inhabitants,
● application of a great variety of cladding materials,
● integration of load bearing elements,
● integration of HVAC and solar active components, and
● spatial intervention or expansion (modules in the same system) 5”
The TES Method proposes an integrated digital CAD/CAM workflow from the measure-
ment of the existing building to manufacturing, which had to be tested and modified in
order to be integrated into the processes of the company.
2. Tilburg Town Houses - Project
The Tilburg Town Houses were planned in the middle 70’s with a total of 205 living units
in the area. Since 2008, the dwellings have been under evaluation due to poor quality of
the building, and an extraordinarily high heating demand 6 of 150 to 200 kWh/m²K. The
architecture office Kuin & Kuin, based in Den Bosch, The Netherlands, was in charge of
the architectural project, which consists in the renewal of 8 living units as a pilot project.
Gumpp & Maier GmbH provided consultancy in the design process, and is the company in
1
Dipl.-Ing. Gumpp & Maier GmbH; Geschäftsführer
2
Dipl.-Arquitecto. Gumpp & Maier GmbH; Assistent der Geschäftsleitung
3
More information at www.tesenergyfacade.com
4
TES Energy Facade research partners; TES EnergyFaçade- prefabricated timber based building system for
improving the energy efficiency of the building envelope; Manual, 2010; Pg. 12.
5
Op. Cit. Pg 12.
6
Architect´s web site: www.kuinkuin.nl4. Europäischer Kongress für energieeffizientes Bauen mit Holz 2011
4 Occupied Refurbishment Tilburg Town Houses (NL) | A. Gumpp
charge of the realisation of the project. The goal of the project, in terms of energy con-
sumption, is to decrease the demand down to passive house levels, of less that 25
kWh/m²K.
Illustration 1: Project Render7 Illustration 2: Section
The major problems on the building, concerning the heating demand, were found in the
envelope: Insufficient insulation of the whole building envelope, poor insulation of the
windows, severe heat-bridges, poor air tightness and obsolete technical equipment.
Illustration 3: Detail of the window Illustration 4: Detail of the roof Illustration 5: Technical equipment.
The new envelope of the project is designed to improve substantially the insulation, the
air-tightness and to include triple glazing, incorporate a new ventilation system and solar
panels on the roof.
3. Planning and Prefabrication
Until the date of submission of this paper, the planning phase and the off-site prefabrica-
tion of the elements were concluded, but the montage phase was yet not carried out.
3.1. Survey- Measurement
The proposed methods for measuring the existent building, according to the TES Metod
are: Photogrammetry, Tacheometry and Laser-Scanning. All three are proposed to pro-
duce a CAD based 3d model to be integrated in the CAD/CAM based production process
of the company.
In this project, the survey was carried out with tacheometry providing a direct input into
SEMA (the CAD/CAM software used in the company). The use of an intermediate 3d CAD
model was not necessary in this case, considering the quality of the information imported
directly into SEMA. This method was chosen to avoid an extremely complex 3D model of
the building, which would make the planning process slower for the programmer. In case
a specialist is required for the measuring, it would also be convenient that he integrates
the data directly into SEMA, according to the company’s regular procedure.
In this project, the unevenness of the outer wall could not be measured because it was
not visible, placed behind a second external layer of the double wall façade that will be
removed for the installation of the new envelope. A 3d CAD model was not required for
this purpose either.
7
Op. Cit. Kuin & Kuin4. Europäischer Kongress für energieeffizientes Bauen mit Holz 2011
Occupied Refurbishment Tilburg Town Houses (NL) | A. Gumpp 5
The exact position of the windows was obtained by the spatial location of a single point for
each opening, and was used as a reference for a hand-obtained measurement of its bor-
ders; other specific points were obtained as reference, such as corners and roof levels.
Illustration 6: SEMA CAD/CAM Model
It is most important that the project manager and the planner carry out the survey together,
in order to detect any special difficulties early enough, and to identify any additional required
measurements to be taken by hand.
3.2. Planning
The planning was developed by a team of all the specialists involved in the project. Their
intensive collaborative work is absolutely necessary for the correct planning of the details.
The planning process has two major challenges: obtain and agree on the use of a consis-
tent and common database, and avoid long-running technical meetings. Collaborative
working systems are required in order to coordinate the different aspects of the construc-
tion process.
In this project, the planning phase resulted extremely time-consuming for the project
manager, due to a strong demand for coordination between the different specialists
involved in the planning tasks.
Detailing becomes a more challenging task than for the new buildings. Precision becomes
more relevant than in the construction of new buildings, any mistake or imprecision,
either in measuring or element pre-fabrication, would be noticed immediately and would
imply severe setbacks in time and budget.
Therefore, details must be planned tolerance-friendly, in order to allow a certain degree
of imprecision of the measures or the prefabrication. This tolerance must be planned
exactly, only to compensate imprecision in the survey or fabrication: it is most dangerous
to plan details with tolerance for unknown or incomplete information.
Some relevant details of the project:
Illustration 7: Detail Panels-foundations (Section) Illustration 8: Panel-Panel (section)4. Europäischer Kongress für energieeffizientes Bauen mit Holz 2011
6 Occupied Refurbishment Tilburg Town Houses (NL) | A. Gumpp
Illustration 9: Roof (section) Illustration 10: Panel-Panel (Horiz. section)
3.3. Pre-fabrication
After the development of the CAD/CAM model for production, the pre-fabricated elements
were produced at the factory as normal wall or roof elements.
Illustration 11: Prefabrication of the wall elements Illustration 12: Prefabrication of the roof elements
4. Lessons learned
In general, the TES Method was implemented successfully within the processes of the
company and the production line.
The strong demand on the project managers may be solved by fluent collaborative work
systems provided by on-line file sharing. These additional costs should be included in the
cost prediction model.
It is important to develop know-how on the workflow and a collaborative design method
to save time in the planning phase and assure the precision required. The main three
needs are: a reliable common data base, web meetings (ideally web-sharing systems),
and occasional personal meetings.
Based on this experience, tacheometry survey and direct import to SEMA seems to be the
most effective and time efficient method for measuring and CAD/CAM modelling. It delivers
a reliable model without the complexity of 3d CAD surface or point-based models.
Precision, in the survey and in the planning, becomes a most relevant issue in relation to
normal construction; a mistake which would normally be noticed in normal construction,
in an envelope-refurbishment project would be evident and would have to be fixed, re-
sulting into unpredictable schedule and budget problems.
The planning phase resulted extremely challenging in relation to normal new buildings,
and it should be planned to take more time and efforts as for normal projects. All aspects
of the construction of new buildings must be solved, and additionally, we have to deal4. Europäischer Kongress für energieeffizientes Bauen mit Holz 2011
Occupied Refurbishment Tilburg Town Houses (NL) | A. Gumpp 7
with the challenge of the existing building. One of the company’s major goals has to be
completely fulfilled: leave absolutely no problems to be solved on site!
The participation in the TES Energy Façade Research Programme has provided an inno-
vative technology to the company, which gives an important competitive advantage in
relation to other companies of the area. After this project, the company will be in charge
of the refurbishment of a School in Gundelfingen (Peter Schweizer Schule, Bavaria), and
is planning to participate in other open calls for tenders for other energy-refurbishment
projects one with a cutting-edge technological advantage over the competitors.You can also read



























































