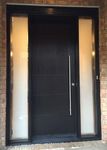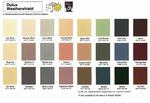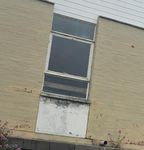Notes to Discharge of Planning Conditions - Revision January 2021
←
→
Page content transcription
If your browser does not render page correctly, please read the page content below
Notes to Discharge of Planning Conditions – Revision January 2021
Current Permission
The Round House (Goodwick Education Centre) , New Hill, Goodwick SA64 0DP
Planning permission ref: 15/0584/PA – 20/0584/NM
Approved plans Existing Layout GA01
Proposed Layout GA02
Plans approved in Non Material Amendment GA03
The selection of external finished has been made with consideration to the Local Development plan
GN.1 General Development Policy and GN.2 Sustainable Design as well as reference to the
Goodwick Conservation area Character Appraisal and Management Plan (Adopted November 2016)
The current building is not referenced at all in the Conservation area document as either neutral or
having negative impact to the conservation area. The only references applicable are the mentioning
of the stone walling along Quay Road and New Hill - which form the boundaries of the property and
are not being altered by the development. Also the Conservation Document references the negative
impact that poorly maintained buildings have on the streetscene.
The building is current finishes are :
Walls
Painted Brickwork
Painted render panels beneath lower ground floor windows.
White UPVC plank cladding
Windows
Windows are a mixture of metal frame, timber frame (both lower floor) and UPVC and metal frame
on the upper floor
Roof
Roof finish is currently Bitumen roofing felt
Above image - Showing current Wall and window finishesBelow image – showing existing roofing finish and sky lights
Condition 3.
“Notwithstanding the information contained in the approved plan drawing GA02, details of materials
and colours for the external surfaces of the building shall be submitted and approved in writing by
the local planning authority Prior to the commencement of development. These details shall include
- Coursed brick pointed or painted, smooth render painted or timber clad walls
- Sedum or standing seam roof
- Powder coated aluminium windows, doors and fascias”
External Wall finishes
Current painted brickwork to remain and be refreshed (colour chosen Dulux Weathershield
BUTTEERMILK), current and proposed render beneath windows to lower ground floor to be painted
white as existing
This will fit in with the street scene as many properties along Quay Road and New Hill have painted
facades
Proposed overall colour palleteRendered Panels Beneath windows – to be renewed with White painted masonry paint as existing New External walls on Upper Level – New external walls to finished with Painted timber cladding fixed vertically – Existing horizontal cladding to be cleaned / painted / replaced as required. Colour of paint to be Dulux White Mist (or similar) Roof Finish All roof areas to receive GRP in dark grey finish. GRP gives longevity against the local climatic costal conditions and simplicity of maintenance, whilst also enabling the installation of a lightweight decking to be placed on the roof to the front of the upper floor sitting room , and this will also enable sedum to be installed across the roof of the lower ground floor – this area of roof is lower than the road level of New Hill and so will be visible to the houses and passers by, this should enhance the view across the building
All upstands to receive grey Fascia finish to match roof Roof to lower ground floor to receive sedum green roof over GRP base. Windows to front elevation of Upper Floor - Sunflex Curved Aluminium framed – powder coated Bifold doors and fixed window sets – Grey Powder Coated finish (Gunmetal grey RAL tbc on appointment of supplier)
image for illustration of the style of bifold doors and side
panel windows –
Profile system Glass folding door with highly thermally insulated aluminium profiles
Bottom-loaded construction
The construction depth of the profiles is 75 mm Option of flush or weathered bottom track
according to DIN 18 025 Panel open to the inside or outside
Opening of panels by sliding to one side or to both sides Flush running and guide tracks Height
variations and expansions may be compensated Tests Uw up to 1,0 W/m2k (with glazing Ug = 0,5
W/m2k)
Air permeability class 4 according to EN 1026
Rain tightness class 9A according to EN 1027 Resistance to wind load class B5/C4 according to EN
12210
Airborne sound insulation value Rw = 36 dB according to DIN EN ISO 140-3
Burglar-resistance up to resistance class 2 (WK2)
Fittings All fittings are concealed within the profiles
Low-maintenance, non-corroding and failsafe hardware components
Locking of panels in top and bottom track and/or via mushroom head-lock engaging into the frame
or adjacent panel Locking and unlocking of panels via flat handles with locking device for burglar
resistance
Hinges are secured against knocking-out of the pivot pins (burglar resistance)
Running assembly Easy adjustment due to a height-adjustable carriage system
The running assemblies are located above the water drainage area
Low-noise, wear-, heat- and cold-resistant rollers
Sealing and ventilation Using EPDM gaskets at two levels guarantees rain- and wind-proofness
Glazing A glazing configuration between 28, 40, 48 and 56 mm is possible Subsequent replacement
of panes without difficultyWindows to Lower floor front elevation - rear elevation
To replace existing single glazed metal framed windows
These windows and the new corner window to the lower
ground floor are to be Grey Aluminium Framed Double
Glazed units (RAL to match that of the upper floor bifold
units and windows) to match that made to replicate the
style of the current windows.
Image shows current windows that are to be replaced
Front Door and Door to lower ground Floor – these door sets to be single leaf Composite in dark
Grey
photo to illustrate style intended
Condition 7
Roof lights
The roof lights chosen for the project are Flat glazed metal reamed rooflight of style similar to that
illustrated here – Trim Colours to Be RAL to match that of other vertical glazing within the property.The current roof lights are flat glass panels
which do not have venting or opening facility
Supplementary information
Landscaping
Parking area to be created for two car spaces outside of the front door
Step to the property to be black slate effect paving,
Parking area to be gravel grid infilled with stone chip – this will maintain permeability whilst allowing
hard standing for vehicles off road and preventing undue ‘spill’ of gravel back on the highway by the
action of vehicle movement.You can also read



























































