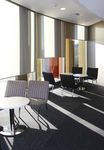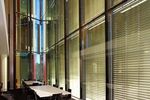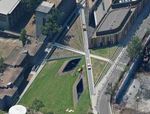Macquarie University Building C3 Library - Facilitating future learners - Solar control systems contribute to a better learning environment
←
→
Page content transcription
If your browser does not render page correctly, please read the page content below
Macquarie University Building C3 Library - Facilitating future learners
Solar control systems contribute to a better learning environment
November 2012
1/6Client - Macquarie Property on behalf of Macquarie A Welcome landmark education building.
University
Architects - Francis-Jones Morehen Thorp (FJMT) The 6 storey building was according to the
Planning - JBA Urban Planning architects, inspired by the “native parklands
Builder - AW Edwards of beautiful forest of eucalptus trees” on the
Facade Contractor - Facade Innovations Macquarie University campus site.
Project Management - Executive Project Management The building is positioned on Macquarie
Structural & Civil Engineer - Taylor Thomson Whitting Drive a main bus transport thoroughfare and
Landscape Architect- Francis-Jones Morehen Thorp University entrance for students. Reflecting
Acoustic Engineer- Acoustic Studio it’s position and orientation, the main exterior
Awards - 5 Star Green Star Building Award design features two massive multi-coloured
- MBA Excellence in Construction Awards wings opening the library entrance, welcoming
Tertiary Buildings ($50 million and
those who come toward it.
over 2011).
The building encompasses around 18,000
square metres of space, with a footprint of
6,770 square metres and housing the first
library collection with a fully automated book
retrieval system. The library can seat 3000
students, with wireless network to digital
learning platforms. The library has minimal
buit-in furniture to accommodate special needs
students and flexibile floor usage.
“ The solution lay in building a library that was people centred rather than
collection-centred.
” Maxine Brodie, University Librarian - Macquarie University
2/6Macquarie University is located north west of
Sydney’s CBD and is a second-generation Australian
University founded in 1967. It’s primary focus at
inception was to further the research and teaching
in sciences, social sciences and humanities.
The original library was contructed centrally within
the University’s campus and designed to be built in
5 stages. The last stage an extension comprising of
5,000 square metres of space was not completed.
The economic climate at the time and the need to
update the core electrical and mechanical systems
of the library halted the construction while an
overall review of the library’s functionality began.
Fundamental
changes
Over the last
forty years the
library services,
resources and the
number of students
using the library
have significantly changed. In 1964 no personal
“Client-centric rather than Library-centric.” This
computers and few online journals existed.
philosphy entails moving the emphasis onto an
Within ten years, 55,000 electronic subscription effective learning environments rather than the
journals and over 1.8 million physical items were housing of the libraries growing collections.
available. Today, the library is open 82 hours a week
during semester with approximately 5,500 students Moving ahead
regularly using the facilities. In line with supporting the new focus and goals,
a university delegation viewed several sites in the
Advanced library developments overseas, in
USA where an automated storage retrieval system
particular the new Information Services Building
(ASRS) was operating. This advanced storage
at the University of Otago and the new Library
system substantiated the university’s new direction
at Christchurch Polytechnic prompted the Vice
and after re examining the forecast costings on the
Chancellor, Penny Caraby and the Chair of Library
prosposed addition, it was decided money would be
Committee in 2002 to conduct a study tour in New
more wisely spent contructing an entirely new library
Zealand. Between 2002 and 2004, two library
complex. Moving forward without the contraints of
building concepts were rigourly investigated,
the previous concepts, a stand alone complex could
however these design concepts were additions to
resolve all the functionality issues the current library
the existing library buildings for storing the library’s
buildings had, as well as supply the ongoing future
physical items and not addressing the now urgent
needs of the university; working space for students
electronic and mechanical issues.
and staff, and the housing of the library’s enormous
Early 2006, the incoming Chancellor Steven Swartz collection. The fresh start also had other underlying
decided to overview the University’s projects and creative advantages.
plans including the library extension dilemma.
The placement, design, contruction and interiors of
He initiated a strategic focus with a challenging
the new complex had even greater opportunities to
goal for the university, to be “among the top eight
enhance the state-of the-art library envisaged by the
research universities in Australia and the top 200
university. With renewed enthusiasm the university
in the world.” After much research and discussion,
began a pathway of consultation with the library
the University had identified two key principles - to
team as well as other consultants experienced with
focus effort to improve performance and achieve
library design to optimise the building’s potential.
excellence in teaching. The library strategies were
then established to meet these goals with a further Top left: The brutalist architecture of the former Macquarie
objective to be a world leader in the delivery of University Library building. Courtesy of Vanessa Berry.
information services - an innovative library dictum, Top right: The lower levels of the new library.
3/6Thumbs up
The University Council approved a $70 million
budget in August 2006 and agreed on a site for
this innovative research and learning centre. The
final brief was submitted to the six participating
architectural companies.
The design criteria involved three important
considerations. Firstly, the library and it’s
environment (urban design and sustainability).
Secondly, the library and people (light, connection,
a range of learning spaces), and thirdly, the library
and technology (collection storage with access and
electronic resourses and services).
In May 2007, FMJT won
“ An elegant and
timeless design
with their presentation that
demonstrated an outstanding
concept that response to the design brief
responded to a criteria and with a concept that
‘new beginning’ at symbolised the desired goals of
Macquarie.
” the University.
Judging Panel - The construction company, AW
Univwersity Council.
Edwards was commissioned
by the architects to build the
complex which began in January 2009 with a agreed
completion deadline of January 2011.
Sustainability and the people factors design complexity of the facades a more efficient solar
The University’s committment to attaining a Green control system was being considered.
Star rating objective and the second element Horiso was commisioned by the architectural firm
in the design brief involved shading the massive FJMT to design a solution for the exterior shading of
double skin glazed section of the facades. the glazed areas as well as their internal areas that
This important feature would contribute to the contained the main study areas for the students.
environmental sustainability outcome and the people
Top: An artists impression of successful design proposal.
factor; light and comfort internally for the library’s Above top: Contruction underway. Courtesy of AW Edwards ©
users. Shading concepts for the two double skin Above: Natural light through the interiors.
facades included roller shades, however due to the Courtesy of Vanessa Berry.
4/6Horiso had a proven
record with FJMT for
designing custom made
solutions for innovative
facades and was at
the time completing
the solar shading and
control systems for
Darling Quarters’ twin
building complex and beginning 161 Castlreagh
Street single skin projects. The time frame in which
to complete this component of the library was also
tight, eight weeks only for design, manufacture and
installation. Horiso, a Sydney based company was
the favored choice to deliver within the architectural
design guidelines. Meanwhile, Turner Bros.
The design brief had it’s challenges. The facades
were designed with a limited space between the
negotiated with AW Edwards
to gain access for the blind “ It’s not only a place
of light and learning,
double skins to maximise the internal space. The installations before the outer it’s also the most
architect’s design choice was the installation of roller skin of glass needed to be fitted stunning building on
blinds in the double skin. One facade faced west, the
other north, humidity build up while the blinds were
within the four week time slot.
The other compoment of
campus.
”
Professor Schwartz -
down and lack of light control was not deemed to be Horiso’s manufacturing contract Vice Chancellor,
the desired result. were the roller blinds with PVC Macquarie Univwersity.
free fabric for the internal areas.
The product choice was reconsidered, and Horiso
The neutral colour of the fabric
Specialty Venetian Blinds were decided as the best
chosen contrasts with the external vertical louvres
option for the double skin facades. A motorised
emphasising their strong colours externally while
control system could be integrated to maximise sun
internally creating a soft light, conducive to a more
with daylight control while allowing natural ventilation
benefical learning environment.
within the double skin. However, the problem to
house and install both the motor and the blinds in Other 5 Star Green Star building features
this limited space surfaced. AW Edwards voiced
Energy savings
Horiso’s concerns to FMJT and together with Horiso’s
The building’s energy systems were designed to
team of solar shading engineers and Turner Bros‘
achieve significant savings for the main power
installation experts collaborated to find the solution.
requirements. Mixed mode ventilation, bio-filtration
The solution had two elements. To solve the space
and night purge systems contributed to the overall
restraints for the installation of both the blinds and
energy savings.
the motors. The conclusion involved the building
company supplying rounded pelmets to house both Above left: The western facade featuring the Specialty Venetian
the blinds and motors suitably and engineers from Blinds, externally and internally. Courtesy of FJMT.
Horiso designing and manufacturing special brackets Above right: The natural light filled relaxed seating area.
for their installation.
5/6Other green attributes Images above show differing views of the green roof and it’s
impact on the areas below. Courtesy of AW Edwards.
The natural light and ventilation achieved in the
floors below by the green roof feature, boost the Images and content references:
comfort level for the students and creates a small Maxime Brodie, University Librarian
oasis with plantings of drought resistant natives. Macquarie University website
AW Edwards June 2011 Newsletter
Any water collected from the green roof is recyled
Vanessa Berry
through the toilet system. Melbourne Design Awards Newsletter.
www.horiso.com.au Goethe Institut website.
Macquarie University Library Environmentally Sustainable Design achievements
• ASRS system reduced the size of the building footprint by 11,000 square metres.
• Green roof with drought resistant native plants.
• Rainwater collection and storage - saves over 50% of the required water from Sydney Water.
• Forty year durabilty status of building and interior components.
• Use of recycled materials where possible.
• Integrated energy system including the use energy generation, mixed mode ventilation, biofiltration,
response system to primary power draws of airconditioning and lighting night purge systems.
• Natural light wells for lower floors.
• Zoned lighting.
Key building facts • Ground floor exhibition space.
• Lachlan Macquare room - complete reconstruction of his
• Building footprint - 6,770 square metres.
drawing room from his home on the Isle of Mull.
• Gross floor area - 17,997 square metres.
• Seating capacity for 3000 students.
• One of the largest green roofs on an education building.
• Australia’s first automated book storage and retieval
system.
6/6 The content of this case study was derived from sources which Horiso believes to be true at time of publication.You can also read



























































