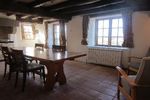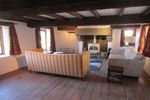LA RONDELLERIE DOWER COTTAGE - SARK OPEN MARKET RENTAL - Sark Estate Agents
←
→
Page content transcription
If your browser does not render page correctly, please read the page content below
AGENTS FOR
LA RONDELLERIE DOWER COTTAGE
SARK
OPEN MARKET RENTAL
Price: £21,000 per annum
Ground floor apartment set amongst communal gardens
2 bedrooms
2 bathrooms
Open-plan fitted kitchen/dining room/lounge
West coast location
Annual renewal terms
Possession by arrangementLa Rondellerie Dower Cottage is situated on the west coast of Sark in a quiet location,
yet is a short cycle ride from the centre of the community. This spacious open market
2-bedroom, 2-bathroom cottage is delightfully situated on a cliff-top position and
enjoys spectacular sea views towards Guernsey, Herm and over the rugged Sark
coastline.
A generously proportioned granite-built property that incorporates a good-sized
kitchen with many attractive features including oak beams, terracotta tiled floors,
feature granite fireplaces, an Aga and a walk-in pantry. The lounge enjoys the
benefits of a wood burning stove, oak flooring and double doors leading to the
outside terrace.
Both the master and second bedrooms are located on the first floor, overlooking the
west coast of Sark and with views to Herm and Guernsey. Both bedrooms also have
en-suite bathrooms with bath and shower units.
Porch
With views to the west through windows with small glazed
panels. This porch is a great space with beautiful views and
could be used as an indoor seating area. A partially glazed
wooden door leads to the terrace from the north of the
porch. With terracotta floor tiles and solid oak doors
leading to…
Hallway
With terracotta tiled floor and doors leading to…
Kitchen - 5.9 x 4.7m/19’4” x 15’5”
With terracotta floor tiles, bespoke pine
units, oak beams and a cream coloured
Aga cooking range set in a granite
‘fireplace’ with a tiled backdrop.
There is a south-facing window next to the Aga. A Belfast
sink has an east-facing window above it. There is a west-
facing window and partly glazed double doors out to the
terrace to the west of the kitchen. The kitchen has
generous proportions and there is space for a large table,
with spot lights above this area. The kitchen leads to…Larder
This is a large pantry with a south-facing window, plenty of
built-in pine shelving and terracotta floor tiles, as well as
the fridge and freezer.
Lounge - 6.6 x 4.7m/21’8” x
15’5”
Approached from a solid wood door situated at the south of
the lounge. The room has double wooden doors to the
west, leading to the terrace, and
a west-facing window. There is a granite fireplace on the
north gable wall with a large cream coloured ‘Jotul’ fuel
burner and solid oak flooring. There are also north- and
east-facing windows.
WC
With an east-facing window, WC and hand wash
basin and terracotta floor tiles.
Utility Area
This area houses the boiler and hot water
cylinder as well as the washing machine. There
is also plenty of built-in storage space.
First Floor
Carpeted stairs lead from the ground floor hallway to the first-floor landing. With a
west-facing Velux window, carpeted floor, overhead lights and solid wood doors
leading to…
Master Bedroom - 6.8 x 4.1m/22’4” x 13’5”
With two west-facing windows, one east-facing window and
an east-facing Velux window, carpeted floor, TV point,
power points and a door to…
Master En-suite
With a north-facing window, bath with shower fixture,
bidet and toilet, separate shower and solid oak flooring.Bedroom 2 - 6.1 x 4.1m/20’ x 13’5”
With two west-facing windows, an east-facing window,
carpeted floor and solid wood
door leading to…
En-suite 2
With a south-facing window, bath with shower fixture,
toilet, separate bath and solid oak flooring.
External Areas
The garden area situated to the west of
the cottage contains a generous terrace
with stunning sea views. There is more
space to the sides of the cottage with a
grassed area to the north as well as a
large greenhouse.Services and details for La Rondellerie Dower Cottage
Services
Mains electricity, uPVC oil tank, shared pumped borehole water and shared septic
tank.
Term
Available to rent on a renewable annual basis.
Property Tax
£1,050 at the 2020 rate of £15.00 per quarter. The measurements of the building
equate to 70 ‘quarters’.
Viewing
Strictly by appointment only through Sark Estate Agents as the Vendor’s sole agents.
Possession:
By arrangement
Price:
£ 21,000 per annum o.n.o.We are here to help with every aspect of your island move.
For a more comprehensive and detailed list of all residential
and commercial properties available to purchase or rent
please contact us or visit
www.sarkestateagent.com
Sark Estate Agents Ltd is regulated by the Guernsey Financial Services Commission
These details are the property of Sark Estate Agents Ltd and are not for reproduction without
permission; they are issued on the implicit understanding that all negotiations concerning this
property are conducted through this Agency and whilst care is taken in setting out these details we do
not guarantee their accuracy, nor do they form a contract or any part thereof.You can also read



























































