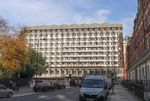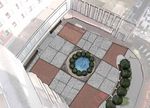Improvement plans for the Imperial Hotel
←
→
Page content transcription
If your browser does not render page correctly, please read the page content below
Improvement plans for the Imperial Hotel PROPOSALS FOR QUAY HOUSE, 2 ADMIRALS WAY Welcome Thank you for visiting our exhibition. We are delighted to welcome you to view our proposals to improve the appearance of the Imperial Hotel and provide more facilities for guests and visitors. If you have any questions, please feel free to speak with a member of the project team. Built in 1966, the 10 storey Imperial Hotel building is located on the eastern side of Russell Square. The building consists of hotel bedrooms, meeting and conference rooms, ground floor retail, bar and concessions facing Russell Square, basement car parking and the feature courtyard. The hotel needs refurbishment and to ensure a high quality experience for guests and visitors we are putting forward our improvement plans for the hotel. The Imperial Hotel Photographs from inside the Imperial Hotel
Improvement plans for the Imperial Hotel
PROPOSALS FOR QUAY HOUSE, 2 ADMIRALS WAY
Restoration of façade
The proposals include the restoration of the hotel façade. The existing façade is
in need of cleaning, general repair and refurbishment. The proposed works will
include sensitive cleaning of the feature mosaics and concrete paneling, and
replacement of the windows and lighting. The iconic signage will remain and will
be restored as this is part of the character of the building and its era.
Concrete finish of existing façade Decorative mosaic feature
Proposed elevation of restored façade including sky lounge on 10th floor
Existing 3D views Cleaning of façade and replacement Existing view from Russell Square
windows
3
Proposed 3D view Proposed enhancements Proposed new view from Russell SquareImprovement plans for the Imperial Hotel
PROPOSALS FOR QUAY HOUSE, 2 ADMIRALS WAY
Upgrade to ground floor
The improvement plans include the remodeling of the shop frontage at ground
floor level. This includes the removal of the raised terrace to the Night and Day
Bar that faces onto Russell Square. The design at ground floor level will reflect
the architectural treatment and articulation of the façade and the roof form at
high level. The new façade will be elegant and sophisticated and will create a
harmonious elevation to the hotel.
These changes will also include improvements to the public realm and the paving.
Sketch of shop front improvements Precedent images of shop front improvements
The courtyard, which is accessed from Russell Square, is the main vehicular
drop-off area for guests and will benefit from landscape improvements. The
existing tarmac surface of the courtyard will be repaved in more sympathetic
materials. The courtyard elevations will be enhanced and the entrance will be
relocated to provide direct access to the Atrium Bar.
Sketch of refurbished hotel and courtyard
Imperial Hotel Courtyard Proposal 1 of 2 Imperial Hotel Courtyard Ground Level
Imperial Hotel Courtyard Proposal 2 of 2
Courtyard facade cleaned with new sculpture and water feature
Ideas for the Development of the Courtyard
scale NTS @ A3 date February 2017 1248-SK216 -
Sketch drawn AK checked JLS
www.cube-designltd.co.uk T: 01425 481 999 cube-design ©
Courtyard facade cleaned with new sculpture and water feature Courtyard facade cleaned with new sculpture and water feature
1248-SK204 -
FaçadeSketch
improvements to courtyard Courtyard improvements Courtyard precedent images
scale NTS @ A3 date December 2016
drawn AK checked JLS
scale NTS @ A3 date January 2017 1248-SK205 -
Sketch
www.cube-designltd.co.uk T: 01425 481 999 cube-design ©
drawn LF checked JLS
3
www.cube-designltd.co.uk T: 01425 481 999 cube-design ©Improvement plans for the Imperial Hotel
PROPOSALS FOR QUAY HOUSE, 2 ADMIRALS WAY
Refurbishment of hotel
The plans include the refurbishment of the reception, ground floor areas, all hotel
bedrooms, meeting rooms and the reorganisation of the hotel accommodation.
The aim is to raise the hotel to Four Star standard whilst retaining the character of
a much loved building in Russell Square.
Vertical Access
Sky Lounge
Restaurant
10th Floor
Terrace
Terrace
Bar/Restaurant
Restaurant 9th Floor
Business Centre
Restaurant
Plant
Kitchen
2 - 8th Floor
MODERNISM OF THE PAST Bedrooms
CONCEPTUAL MOVEMENT
MINAMALISM
Bar/Lounge
GEOMETRY Bedroom Suites 1st Floor
Bedroom Suites
PRECISE & PROGRESSIVE Bedroom Suites
Staff Changing
Retail
Lobby
Atrium
Services Ground Floor
Reception
Offices Main
Entrance
David Hicks Hotel
President
Basement
Car Parking
Concept proposals for interiors Plant
Laundry
President Hotel Sub-Basement
LOGO THE IMPERIAL HOTEL - CONCEPT Car Parking
TREVILLION
Precedent images of refurbished hotel bedrooms
TCMF/ Minibar
Re-Swing Entrance Door
Cabinet
Full Height
Robe
Artwork
Half Height
Glazed Wall
Mirror
Glass Screen/ Wall
Shelf/ Desk w/
SCHEME
Shelving Above
Sofabed
Upholstered Headboard
TV
PROPOSED EXECUTIVE ROOM PLAN
BEDROOM 240
Concept ideas for bedrooms refurbishment
LOGO THE IMPERIAL HOTEL – EXECUTIVE BEDROOMS LOGO THE IMPERIAL HOTEL – EXECUTIVE BEDROOMS
TREVILLION
TREVILLION
CLOUD-LIKE SCULPTURE IDEAS FOLDER TREE STRUCTURE EXTERNAL SEATING AREAS & TERRACE FEATURES
MATERIAL ACCENT FEATURES
Concept ideas for public areas refurbishmentImprovement plans for the Imperial Hotel PROPOSALS FOR QUAY HOUSE, 2 ADMIRALS WAY Sky lounge The proposals include a rooftop extension that will offer a new publicly accessible sky lounge. The sky lounge will be set back from the main building façade and in line with the existing service riser on the roof. Located on the 10th floor, the new sky lounge will be a place for guests of the hotel and visitors to enjoy the amazing views over Russell Square and of London’s skyline. The sky lounge Image of Imperial Hotel from street level to show new sky lounge on 10th floor The sky lounge close up Section of the existing hotel Section of the proposed hotel
Improvement plans for the Imperial Hotel
PROPOSALS FOR QUAY HOUSE, 2 ADMIRALS WAY
Next steps
Improvements to the rear of the hotel including external courtyard
Expected timeline
March Spring
2019 2019 2020 2021/22
Consultation Submission Start on Completion
of planning site
application
Tell us what you think
We welcome your thoughts on the proposal. Complete one of our feedback
forms today, or send it back to us FREEPOST.
FREEPOST RTXU-JGSR-KHLE If you have any questions you can call or
Imperial Consultation e-mail our team on:
Your Shout
0800 955 1042
312 China Works
(020 7587 3049 from a mobile)
Black Prince Road
London SE1 7SJ Imperial@yourshout.org
ImprovingTheImperial.co.uk
Thank you for visiting our public exhibition.You can also read



























































