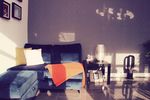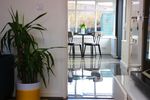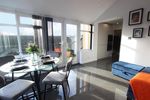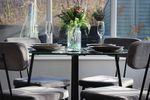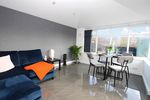Delphinium Way, Lower Darwen, BB3 0SX - Amazon S3
←
→
Page content transcription
If your browser does not render page correctly, please read the page content below
Delphinium Way, Lower Darwen, BB3 0SX
Asking Price: £169,950
This beautiful extended town house offers a fabulous home for any lucky buyer. Especially suited to young families & first time
buyers. Looking to downsize? This would also be perfect!
The property comprises; entrance hall, ground floor WC, spacious lounge, recently fitted dining kitchen (2020) & snug/dining room
extension to the rear. To the first floor there are three bedrooms and a three piece bathroom suite. All three bedrooms comes with
fitted wardrobes with the two to the front providing excellent views over to Darwen Tower. The house throughout is designed &
finished off to a modern standard, with the ground floor stealing the show. To the rear of the property is a lawn garden with wood
decking and flagged patio areas. There is also a wood built storage shed. To the front of the property there is a small garden area
with artificial turf with a private driveway. For a more detailed insight to the house we advise everyone to watch the 3D virtual tour.
Delphinium Way is a modern estate in the Lower Darwen area of Lancashire. It provides safety and privacy on a cul-de-sac position
for those with kids and a large grass area to the front. For those who need motorway access the M65 is within a 5 minute drive and
there are easy access roads into both Blackburn & Darwen town centres.
AGENTS OPINION - 'A fabulous home with so much to offer. The ground floor competes with anything at this price bracket and the
open views are priceless'
ENERGY PERFORMANCE CERTIFICATE
EPC Rating - D
This property produces 3.1 tonnes of CO2 The energy efficiency rating is a measure of the overall
efficiency of a home. The higher the rating the more
energy efficient the home is and the lower the fuel bills
will be.
Hunters 207 - 209 Duckworth Street, Darwen, Lancashire, BB3 1AU | 01254 706471
darwen@hunters.com | www.hunters.com
VAT Reg. No 187 0162 07 | Registered No: 08986836 England & Wales | Registered Office: 207 - 209 Duckworth Street, Darwen, Lancs, BB3 1AU
A Hunters franchise owned and operated under licence by Baxter Helmn Estates LimitedENTRANCE HALL inaccuracy or error can be accepted and do not constitute an
offer or contract. We have not tested any services or appliances
(including central heating if fitted) referred to in these
GROUND FLOOR WC particulars and the purchasers are advised to satisfy
themselves as to the working order and condition. If a property
is unoccupied at any time there may be reconnection charges
LOUNGE for any switched off/disconnected or drained services or
4.83m (15' 10") x 4.39m (14' 5") appliances - All measurements are approximate.
KITCHEN
4.39m (14' 5") x 2.54m (8' 4")
SNUG/DINING EXTENSION
3.8m (12' 6") x 3.5m (11' 6")m
BEDROOM ONE
4.27m (14' 0") x 2.54m (8' 4")
BEDROOM TWO
3.12m (10' 3") x 2.54m (8' 4")
BEDROOM THREE
2.97m (9' 9") x 1.75m (5' 9")
BATHROOM
2.01m (6' 7") x 1.75m (5' 9")
VIEWING ARRANGEMENTS
By Appointment With: Hunters
Tel: 01254 706471
OPENING HOURS:
Monday - Friday: 9.00am - 5.30pm
Saturday: 9.00am - 4.00pm
THINKING OF SELLING?
If you are thinking of selling your home or just
curious to discover the value of your property,
Hunters would be pleased to provide free, no
obligation sales and marketing advice. Even if your
home is outside the area covered by our local offices
we can arrange a Market Appraisal through our
national network of Hunters estate agents.
DISCLAIMER
These particulars are intended to give a fair and reliable
description of the property but no responsibility for anyYou can also read





