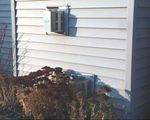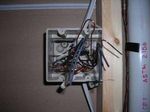BASEMENT FINISH PERMIT AND BUILDING CODE REQUIREMENTS - City of Lakeville
←
→
Page content transcription
If your browser does not render page correctly, please read the page content below
BASEMENT FINISH
PERMIT AND BUILDING CODE REQUIREMENTS
(REVISED 4/15/2021)
PERMIT SUBMITTAL CHECKLIST:
□ Building Permit application form.
□ A separate Electrical permit is required from the City of Lakeville
□ Copy of plans showing proposed layout and materials. (If submitting hard copy of plans,
they must be 11x17 or smaller.) Plans shall be drawn to scale and shall include the
following information:
1. A floor plan indicating the following:
□ Location and type (block or stud) of exterior basement walls.
□ Location of all existing and proposed walls of basement with dimensions.
□ Name of each existing and proposed room.
□ Location and sizes of windows and doors.
□ Wall construction materials.
□ Location of plumbing fixtures, furnace and water heater.
□ Location of stairway, fireplaces, smoke detectors etc.
2. A cross section plan indicating the following:
□ Proposed finished ceiling height.
□ Wall, floor and ceiling finish materials.
□ Existing and proposed insulation and vapor barrier.
Preferred method for permit submittal is email to permits@lakevillemn.gov
GENERAL BUILDING CODE REQUIREMENTS:
Bottom plates of newly constructed walls in contact with a concrete slab shall be approved
green treated lumber or separated from slab with an approved impervious moisture barrier.
Properly sized beams and headers must be used if removing structural bearing walls or
adding openings. Specify sizes of beams and headers including loading from above.
Fireblocking shall be provided from wall cavities to soffits and drop ceilings. Soffits and
walls shall be blocked every 10 feet horizontal. Fiberglass insulation may be used as fire
blocking (photos 4, 5 and 6). Penetrations from walls to ceilings shall be sealed. (i.e. ducts
and wires)
Stairs with 4 or more risers shall be provided with a continuous handrail located 34 to 38
inches above the nosing. Open side(s) of stairways more than 30 inches above the floor
shall be provided with a guardrail with spindles spaced to prevent the passage of a 4-3/8
inch sphere. The guardrail must be placed not less than 34 inches above the nosing of the
treads.
Every sleeping room shall be provided with an escape or rescue window having:
A minimum net clear openable area of not less than 5.7 square feet.
1 A minimum net clear opening height dimension of 24 inches.
A minimum net clear opening width dimension of 20 inches.
A finished sill height of not more than 44 inches above the floor.
Smoke alarms shall be hardwired and interconnected with battery backup and installed in
the following locations:
In each sleeping room.
Outside each sleeping room in the immediate vicinity of the sleeping room.
One per floor if no sleeping rooms are provided on that floor.
Note: Basement finishes require that the entire home be brought up to code as far as
smoke alarms, smoke alarms installed in existing finished locations of the house
are allowed to be battery powered and not interconnected where the only means
of interconnecting the smoke detectors requires the removal of finish materials.
Effective August 1, 2008, all existing homes shall be equipped with UL listed carbon
monoxide detectors within 10 feet of every sleeping room. (IRC R315.1) Carbon monoxide
detectors shall be directly plugged into an un-switched outlet, hardwired, or battery
powered.
Foam plastic (rigid) insulation shall be covered with ½-inch thick gypsum board or another
approved thermal barrier material if required by insulation manufacturer.
Enclosed and accessible space under stairs must be protected on the underside and
sidewalls with ½-inch type gypsum board.
Fiberglass insulation left exposed in exterior walls must be covered on the interior by not
less than a 4-mill thick flame-retardant vapor barrier.
If an engineered rim with built-in insulation was used on the construction of the home, do
not add additional insulation to the rim area.
Habitable rooms, hallways, and bathrooms shall have a ceiling height of not less than 7
feet. Beams, girders, ducts, and soffits shall have a ceiling height not less than 6 feet 4
inches.
MECHANICAL CODE REQUIREMENTS:
Must be able to heat all habitable spaces to a minimum 68 degrees.
Return air ducts should not be installed in closets, kitchens (unless at least 10 feet from
cooking appliances), laundry rooms, bathrooms, storage or mechanical rooms.
Bathrooms must have an operable window, bath fan, or have a draw point air exchanger.
The duct must be insulated a minimum of 3 feet inside the exterior wall (Photo 8).
White plastic flexible duct for dryer vent or bath fan exhaust is prohibited. Metal duct
(dryer) or UL listed insulated flexible duct (bath fan) is approved.
Supply heat ducts shall be metal or listed flexible duct (Photo 9). Supply ducts in exterior
walls shall be insulated with 1-1/2 foam on cold side. (Photo 7) Plastic pipe is prohibited.
Return air ducts shall be ducted of metal or listed flexible duct. Plastic pipe is prohibited.
Use of stud cavity for return air is not allowed per Energy Code. (Photo 10)
Duct joints must be sealed and secured with minimum 3 sheet metal screws.
Provide combustion air for the furnace and water heater supplied in the mechanical room.
All new gas lines must be air tested to 25 pounds for 10 minutes minimum and be
supported every 4 feet with straps. Label all gas lines in mechanical room.
2 Provide 30” minimum clear working space in front of furnace and water heater.
Provide minimum 1” clearance from furnace B-Vent to combustibles.
Provide at least 6” clearance from single wall furnace and water heater vents to
combustibles.
Vent-less gas appliances or fireplaces are prohibited in Minnesota.
PLUMBING CODE REQUIREMENTS:
Homes with septic system and adding a bedroom will need a compliance inspection
performed by a licensed SSTS Inspector.
All plumbing fixtures installed shall be listed to an approved 3 rd party agency
Showers built on site shall be lined and comply with Minnesota Plumbing Code 408.7
Newly installed dishwashers shall discharge through an approved air gap.
Ice makers and dishwashers water lines shall have shock arrestors installed.
Newly installed floor drains shall be vented within 60 inches.
Water closet (toilet) shall be vented with minimum 2” pipe.
Cannot glue ABS (black) to PVC (white) pipe together. Must install listed connector.
Clearance to water closet (toilet) must be 24” in front and 15” from the center of the water
closet to each side.
Showers and tub-shower combination control valves shall be provided and installed in
accordance with ASSE 1016 or ASME A112.18.1/CSA B125.1 listing.
Cannot use PVC for water piping. Pex water pipe may be used when installed by the
homeowner or a licensed plumber certified to install Pex water piping
Provide nail plates or stud guards to protect the plumbing pipes within 1¼ inches of the
edge of studs from drywall screws and nails.
If adding a new bathroom where no in-floor plumbing has been installed, a 5-pound air test
is required for all new plumbing and inspected by the City inspector. Verify if backwater
valve is required.
Vent pipes shall not run horizontal until 6 inches above the flood level rim of the fixture
served.
Cleanouts must remain accessible.
1½ inch trap arm for sinks may be a maximum of 42 inches from the vent, only one 90
degree or two 45-degree bends allowed between the vent and drain.
2-inch trap arm for sinks may be a maximum 60 inches from the vent, only one 90-degree
or two 45-degree bends allowed between the vent and drain.
Toilet vent may be a maximum of 60 inches from the drain including the fitting and piping
below the flange, 135-degree bends allowed between the vent and drain.
Drilling through engineered lumber, allowed only per manufacturers installation
instructions.
Notching and or boring of floor joists in nominal wood joists consult with building
inspector. Holes in joists shall not be within 2 inches of the top or bottom of the joist and
the diameter of any such hole shall not exceed 1/3 of the depth of the joist.
3 Cutting and notching studs:
Bearing walls max. 25% of stud width.
Non-bearing walls max. 40% of stud width.
Bored holes in studs:
Bearing walls max. 40% of width of stud.
Non-bearing walls max. 60% of stud only if doubled stud.
No nearer than 5/8 inch from edge.
ELECTRICAL CODE REQUIREMENTS:
A separate Electrical permit is required for any new electrical work
Electrical work shall be conducted by homeowner or licensed and bonded electrical
contractor.
Sealed electrical boxes shall be used in exterior walls where the vapor barrier is
penetrated. (Photo 3)
Please use this electrical code link for current requirements.
http://www.dli.mn.gov/sites/default/files/pdf/eli_inspection_checklist2.pdf
REQUIRED INSPECTIONS:
1. Electrical rough-in: Splices completed, minimum 6 inches of conductor - not energized,
boxes installed (Photos 1 & 3). Contact Electrical Inspector, Brian Grey at 507-381-1791
between the hours of 7:00am – 8:30am to schedule electrical inspection.
2. Framing/Insulation/mechanical/plumbing: Framing, insulation, ductwork and plumbing
systems are installed but before covering and the rough-in electrical has been approved.
3. Electrical Final: When wiring is complete, and all fixtures installed. Contact Electrical
Inspector, Brian Grey at 507-381-1791 between the hours of 7:00am – 8:30am to schedule
electrical inspection.
4. Building Final: When complete and final electrical inspection approved.
GENERAL NOTES:
1. The stamped, approved plan shall be kept on job site until final inspection has been made.
The Inspection Record Card shall remain posted in a prominent location in the construction
area until the final inspection has been made.
2. Call (952) 985-4440 between 8:00 A.M. and 4:30 P.M. to arrange for an inspection other
than electrical. Provide permit number when scheduling any inspections.
ALLOW MINIMUM 24 HOURS FOR ALL INSPECTIONS!!
4Egress Window shower stall
min min Existing Walls
min 30” dia. 15” 15”
900 sq. in.
Draft stop any gaps at top of wall
where air can flow from wall min
Fan required in baths 24”
cavity to ceiling/floor cavity. with no window.
(exhausted outside)
SD
SD-Smoke detector
Bedroom interconnected with other smoke
detectors
CO-Carbon monoxide
detector
Furring strips or studs
Insulation (may exist on exterior)
New Walls Poly Vapor Barrier
Wall Finish Material
SD
Enclosed and accessible area under stair
Bedroom
space must be protected by min. ½” gyp.
on walls and underside of stairs.
Mechanical
Egress Window
Basement Floor Plan
3 feet x 3 feet window well with
affixed ladder required when well
is deeper than 44”
5Cross-Section
Clarification Images
1. Electrical rough-in have all boxes made 2. Fireplace vent 12 inches from grade.
up and ready with minimum 6-inch tails. (see manufactures specs for other)
3. Gasketed boxes required in exterior 4. Seal all penetrations through the top
walls where insulated with fiberglass. sill plate on walls. (missing in photo)
6Clarification Images
5. Plywood used as fire-blocking from 6. Fiberglass insulation used as fire-
the soffit to the wall cavities. blocking every 10 feet horizontally in the
soffit and separating soffit from wall cavity.
7. 1 ½ rigid foam insulation used behind 8. Insulated flex duct from bath fan
heat runs in exterior walls. leading to exterior, minimum 3 feet from
exterior wall in required to be insulated.
9. Ducted and sealed supply air 10. Ducted and sealed return air.
7You can also read



























































