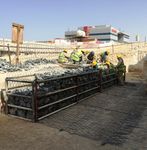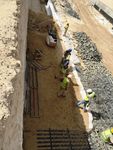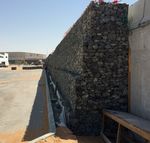ARAMEX DUBAI LOGISTIC CITY FACILITY EXPANSION
←
→
Page content transcription
If your browser does not render page correctly, please read the page content below
CASE HISTORY
Rev: 01, Issue Date 11.10.2015
ARAMEX DUBAI LOGISTIC CITY FACILITY EXPANSION
DUBAI WORLD CENTRAL, DUBAI, UAE
REINFORCED SOIL RETAINING WALLS / SLOPE PROTECTION
Product: Terramesh System, ParaLink, Geotextile.
Preamble:
A strategic initiative of the Government of Dubai, Dubai World
Central (DWC) is a master-planned city around the Al Maktoum
International Airport, the largest airport in the world when com-
plete. Covering an area of approximately 145 square kilometers,
DWC represents a self-sustained ecosystem that seamlessly inte-
grates this global trade, business, logistics and aviation hub with a
smart and sustainable urban city development. DWC will ulti-
mately support a population of one million people. The city is now
home to World Expo 2020.
Aramex Middle East decided to expand their new facilities at Du-
bai Logistics City, one of the region's most important hubs for
transportation and logistics to be able to maintain their leadership
position in the Region.
Problem:
In the proposed plot for expansion facilities, there exists a level
difference of 8m along a length of 500m that necessitated the
planning of nearly vertical retaining walls, restricted by parking Gravity gabion type original retaining wall solution
areas required at heel side and a drive way at top retained side.
The driveway above the retaining wall is expected to have high
traffic load @ 50KPa due to the heavy logistics of Aramex Cargo
facility. Due to the proximity of the project location to the recent
earthquakes in the region with epicenter at Iran, the retaining walls
has to be significantly seismic resilient. The building structures
and the roads were designed for a design life of 100 years; hence
the retaining wall should have an design life of minimum 100
years.
The originally proposed solution by the consultant was heavy
gravity retaining walls using 35,000 pieces of gabion units requir-
ing approximately 8,800cum of stones.
The project is a fast track type that requires the whole construction
to be completed in less than one year.
For the main contractor M/s. Amana Steel Building & Contracting
LLC, the main concern from the beginning was the time required
Client : Proposed ParaMesh System Reinforced Soil Wall
ARAMEX EMIRATES LLC
Main contractor :
AMANA STEEL BUILDINGS CONTRACTING LLC
Consultant:
GLOBAL ENGINEERING CONSULTANTS
Designer:
MACCAFERRI MIDDLE EAST LLC
Products used & BOQ
Terramesh System Size 3 x 2 x 1 : 1540 Nos
ParaLink 200kN/m Geogrid : 4,500 sqm
ParaLink 100kN/m Geogrid : 3,600 sqm
Terram 1000 Geotextile : 5400 sqm
Construction info:
Start Date: Feb 2015
Completion Date: Oct 2015 Key Plan of Project & Retaining Wall locationfor construction and hence the delay that could happen
from the gabion retaining wall which involves 35,000 num-
ber of individual gabion units and 8,800 cum of stones
(which had to be imported from the other Emirates like
Fujairah or Ras Al Khaimah).
Solution:
As a solution to the major problems highlighted in previ-
ous sections, the Contractor proposed to the ‘client & con-
sultant’, the Maccaferri ParaMesh System type reinforced
soil retaining wall. As the proposed system will achieve
the same final stone finish looks like a gabion wall in addi-
tional to other benefits, the client approved the proposal of
changing the tender solution of retaining walls from gravity
gabion type to ParaMesh Reinforced Soil Wall type. Ac-
cordingly, Maccaferri was subcontracted for design, sup-
ply and construction supervision assistance of the 4m-8m Excavation works for ParaMesh Retaining Wall
high and 500m long retaining wall for this project.
Typically, ParaMesh is a composite soil reinforcement
system with different types of soil reinforcement used.
Maccaferri Products used:
Terramesh system, a double twisted steel wire mesh
unit which forms the facia with the aesthetics of ga-
bion but also with the reassurance of a secondary soil
reinforcement to prevent sloughing failure of wall
face.
ParaLink 200 & 100, a high strength polyester
geogrid (Primary reinforcement) with a 2 meter verti-
cal spacing.
Geotextile which act as a separation media for soil &
aggregate materials.
The constructed total facia area of retention is 2900m 2
The soil investigation results indicated that the foundation soil
site stratigraphy is generally consistent with dense layers of
calcareous sand overlying moderately weathered conglomer-
atic sandstone.
Different activities of ParaMesh retaining wall construction
Construction of initial ParaMesh layers Construction of warehouse and retaining wall in progressMaccaferri design output (In house Macstars W Software) for 8m high ParaMesh Wall for Global Stability & Wall Checks Technical details of anchorage of Terramesh facia and final finish of installation at site Construction of Pavement layers at top of ParaMesh retaining wall and typical details of crash barrier constructed
Competed ParaMesh Wall; Views from bottom parking area and top drive way
Parameter ParaMesh Wall Gabion Wall
System Type Reinforced Soil Wall Gravity Wall
Stone Quantity 2,900 cum 8,800 cum
Design Life Designed for 120 years Not known, but lesser than project require-
ment of 100 years
Construction Time Involves 1,450 pcs of Terramesh units Involves 35,000 pcs of Gabion units and
and hence faster hence slower
Seismic Resistance Higher Seismic Resistance Lesser Seismic Resistance
Settlement Less as only 1m thick facia is filled with High as a larger width (upto 5m max.) at
stones @ 35% porosity that undergoes back of the wall face is filled with stones @
settlement. Rest of the zone is filled 35% porosity that results in more settlement.
with compacted fill
Cost Overall reduction in cost Relatively Higher
Techno-commercial comparison between Maccaferri ParaMesh Solution Vs Gabion Wall Solution in Tender
Maccaferri Middle East, PO Box No : 502594, Dubai, UAE, Tel: +971 4 3608958 www.maccaferri.com/aeYou can also read



























































