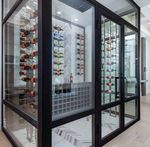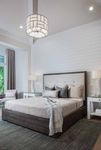EXCEPTIONAL HOME Where the - International Design Source
←
→
Page content transcription
If your browser does not render page correctly, please read the page content below
Where the
EXCEPTIONAL
HOME
Comes
A model home that blends expressive wood details, a neutral palette,
and contemporary finishes that impart a calm yet dramatic refuge.
T
Tucked away in the quaint cityscape of Naples sits Quail West, an amenity-rich community adjacent to golf courses, striking panoramas, and lavish
homes. Featuring an expansive outdoor living area, complete with kitchen, fireplace, pool, and spa, the Calista model by STOCK Custom Homes, in
collaboration with Cardamon Design, Stofft Cooney Architects, and Architectural Land Design, epitomizes the community’s deluxe living standards.
A wine room, open kitchen, vaulted beamed ceilings, and open sightlines to the outside living area were designed with dozens of memory points
strategically integrated throughout. It is a most exceptional address and winner of five Sand Dollar awards. u
Front Elevation: A circular driveway and towering palm trees provide a tropical flair and welcoming entrance to the Calista model, a stunning Quail West
estate home with 5,506 square feet under air and 8,570 total square feet. From the front entrance, the homeowner is invited to step into an expansive
foyer with sightlines into the great room and views from all angles.
Great room: The great room boasts a 19-foot cerused wood vaulted ceiling and a stunning white and gray Carrara quartz fireplace beside built-in
recessed backlit shelving leading to the soft window coverings that convey refinement and sophistication. The space is rounded off with the classic
simplicity of Vanguard seating, modern side tables, a brushed bronze center table, and is illuminated by classic chandeliers suspended above — all
sourced through International Design Source.
As Featured in Home & Design As Featured in Home & DesignInterior designer Laurie Walter and her team at Cardamon Design employed casual sophistication with an inviting neutral palette. Esthetic White, Agreeable Grey, and Taupe Tone by Sherwin- Williams create a calming atmosphere utilizing organic fibers and matte metal details in the furniture and design accents. It’s a timeless style. In Walter’s work, the hand of an artisan is everywhere, just as the eye of a thoughtful and meticulous architect is also evident in the Calista. Dedicated to working closely with the rest of the team to create genuine human connections within the space, architect Randall Stofft and his partner John Cooney at Stofft Cooney Architects emphasize a contemporary aesthetic to create a marketable, livable home that appeals to homebuyers. Clean gable ends, ceilings that vault to 19 feet in the great room, expansive glass, an open floor plan, and rustic elements are just a few of the architectural details seen throughout the model. “It’s the edgy contemporary yet classical details that showcase the Calista’s design. We didn’t reinvent the wheel, but instead incorporated authentic details into a unique build,” Cooney points out. “Even the smallest details have a very significant emotional impact, making the space feel warm and modern.” A dedication to quality by the STOCK team is echoed by the Calista’s bright interior and sprawling outdoor spaces. Matt Sellick, president of STOCK Custom Homes, sets the stage. “The Calista is artful, contemporary, and rustic. The home blends a palette of expressive cerused wood details, unique finishes, and a wash of daylight from a back wall of windows, providing a calm, yet dramatic refuge.” u Kitchen: The tray ceiling detail with three wooden vertical beams complements the underlit floating shelves fabricated in dark metal tones, and the large Calacatta Classique white quartz countertop on the center island makes this kitchen the ideal gathering place. Cabinets in Beach House White by Ruffino Cabinetry flank a custom fabricated metal range hood and the herringbone tile backsplash and modern fixtures — from Ferguson Bath, Kitchen & Lighting Gallery — give the space a timeless feel. As Featured in Home & Design As Featured in Home & Design
“We have great relationships with the best of the best designers and architects,” adds Claudine Leger-Wetzel, vice president of
sales & marketing at STOCK Development. “So, when you collaborate with the best, the final product is the best you can get.”
While the home’s interior offers a warm and sophisticated atmosphere, the Calista’s outdoor spaces are just as welcoming.
Christian Andrea, landscape architect and owner of Architectural Land Design, approaches each project by “taking inspiration
from the architect and using that as a guide.” This project was no different. As a result, “our team brought in a variety of
specific landscaping, water features, and lighting to complement the overall style of the home.” u
Wine Room: Reflecting the home’s all-encompassing aesthetic, the design of the wine room was given as much attention
as the rest of the house. Matt Sellick, president of STOCK Custom Homes reveals that most homeowners want a wine room.
“Homeowners can gather in the dining room, kitchen, and living areas — all rooms of the Calista from which the wine room
is visible, much like a piece of art.” Fabricated in oil rubbed bronze metal, the wine room is temperature-controlled to
adequately store more than 550 bottles of wine retained in horizontal storage areas.
Dining Room: The formal dining room takes the overall home’s architectural details while adapting a more modern flair. Sleek
upholstered Vanguard chairs and a sprawling dining table from International Design Source are flanked by floating shelves
on either side — perfect for additional serving surfaces when needed. Floor to ceiling window dressings offer varied views,
while contemporary artwork and French white oak wide-plank flooring installed in a herringbone pattern sets a gentle mood
for entertaining and large family get-togethers.
As Featured in Home & Design As Featured in Home & DesignChristian and his team are responsible for everything outside of the home — all site work, grading, hardscape aspects, water features, lighting design,
and landscape planting. “In our design, we created sun angles and view corridors — the whole experience while walking through the property. It’s like
an onion. You peel off the layers for an overall experience.”
It’s impossible to describe the grandeur in only a few short paragraphs as the Calista has so much to offer. The team’s ideas were completely in sync,
creating an intuitive space that beckons everyone who visits to stay a while. When asked what part of this project she was most proud of, Walter laughs.
“When I walk into the Calista home, it feels amazing. I want to live here!” n
Master Bedroom: The design features in the master suite combine lush materials, calming colors, and 13-foot ornate ceiling patterns. Mixing and
matching various textures and materials, such as the custom upholstered headboard that rises to ceiling height, a stunning ceiling-mounted light
fixture, and an upholstered platform bed frame, creates an enticing and tranquil effect. Locally sourced through Florida Wood Window & Door, the
seating area’s expansive windows by Andersen Windows & Doors provide lush views of the outdoor living and backyard, making the master suite a
couples’ hideaway.
Master Bathroom: A dream-inspired master bath boasts under cabinet lighting, and calacatta marble flooring that spans floor to ceiling behind the
oversized glass-enclosed shower. Beautifully crafted built-in wall storage for towels or skincare, and a large double vanity with a mosaic tile mirror
gives the master bath a spa-like appeal.
As Featured in Home & Design As Featured in Home & DesignGuest Bedroom: This guest room extends an inviting atmosphere to
ensure everyone is comfortable during their stay. The room offers a
wood-framed platform bed with tufted headboard, white bedside
tables, and a shiplap accent wall. Walk-in closets and direct access
to a covered terrace by way of French doors invite freshness, light,
and charm into the room. Rugs and room decor by International
Design Source and Hadinger Flooring round out the cozy and
intimate atmosphere that beckons guests to stay awhile.
Club Room: Barn doors in warm gray tones flank the entry to the Calista’s library or club room, which features
a handsomely detailed floating console and a spacious desk with walnut-colored bookshelves for added
storage. Above, crisscross backlit ceiling beams and a modern Sputnik-style chandelier anchor the room.
Stately silver leaf orbs coordinate with the simple selection of accessories and serve as contemporary artwork.
An additional seating area set back by the floor-to-ceiling windows make this space ideal for both a home
office or quiet getaway. Windows by Andersen Windows & Doors from Florida Wood Window & Door.
As Featured in Home & Design As Featured in Home & DesignRear Elevation: Andrea designed the outdoor oasis to flow seamlessly from the Calista’s interior living. Walls of glass sliding doors in the great room
retract in two directions, providing direct access to the pool and outdoor living area. “Because of the symmetrically placed spa, the user becomes
a part of the outdoor space,” Andrea adds. Incorporating design elements such as a neutral color palette with matte metal finishes and decorative
stained beams unifies the three outdoor areas — creating a warm, welcoming space for entertaining and enjoying a day beside the pool.
Written by Kathryn Pomroy
Front & rear elevation photography by Blaine Johnathan
Interior photography by Rick Betham
Architect Landscape Architect Hadinger Flooring
Stofft Cooney Architects Architectural Land Design 6401 Airport-Pulling Road North
111 10th Street South, Suite 308 2780 South Horseshoe Drive, Suite 5 Naples, FL 34109
Naples, FL 34102 Naples, FL 34104 239.566.7100
239.262.7677 239.430.1661 hadingerflooring.com
stofft.com aldinc.net
International Design Source
Luxury Home Builder Resources: 6001 Taylor Road
STOCK Development Naples, FL 34109
2639 Professional Circle, Suite 101 Ferguson Bath, Kitchen & Lighting Gallery 239.591.1114
Naples, FL 34119 38 Goodlette-Frank Road South ids1.com
239.592.7344 Naples, FL 34102
stockdevelopment.com 239.963.0087 Ruffino Cabinetry
fergusonshowrooms.com 7947 Drew Circle
Interior Designer Fort Myers, FL 33967
Cardamon Design Florida Wood Window & Door | Andersen 239.939.1313
1939 Trade Center Way Windows & Doors ruffinocabinetry.com
Naples, FL 34109 5691 Halifax Avenue
239.734.3773 Fort Myers, FL 33912
cardamondesign.net 239.437.6166
fwwdinc.com
As Featured in Home & DesignYou can also read



























































