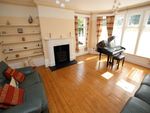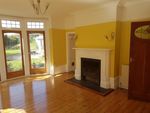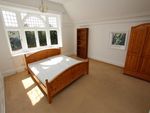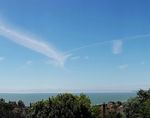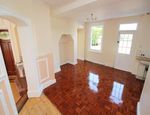The Turret House, Filsham Road, St. Leonards-On-Sea, TN38 0PA - Rightmove
←
→
Page content transcription
If your browser does not render page correctly, please read the page content below
welcome to
The Turret House, Filsham Road
Fox & Sons
Filsham are delighted to welcome to the market an immaculately presented, one off, character detached house. The property has been updated to the highest
Road
standard and is now a very impressive family home. This exceptionally well-appointed home retains many original features including fireplaces, door architraves,
coving as well as cornicing, stained glass windows, feature octagonal mosaic to entrance hall. Further benefiting from open panoramic views from the octagonal
tower, detached fully equipped gymnasium, four reception rooms, five well-proportioned bedrooms, sweeping staircase, ample parking & large landscaped rear
garden.Entrance Vestibule Breakfast Room
Approached via Oak door with further stained glass 17' 6" max plus recess x 13' ( 5.33m max plus recess x Bedroom Five/turret
and leaded light window leading to the reception 3.96m ) Irregular Shaped Room 10' 7" x 10' 6" ( 3.23m x 3.20m)
hall. Two windows overlooking the rear garden and door Window to the front aspect. Stairs rising to the upper
to the rear garden. Further openings to the kitchen Turret room.
Reception Hall and sitting room.
With a central octagonal area laid with mosaic tiling Upper Turret Room
to the floor and a feature fireplace with tiled Cloakroom Irregular Shaped Room 10' 7" x 10' 6" ( 3.23m x 3.20m)
surround and hearth. Two recessed area with marble Fitted with low level wc and wash basin. Partly tiled Having fantastic views over rooftops across West St
shelves and further leaded light windows with walls and tiled flooring. Leonards and out to sea.
stained glass insets. Radiator.
First Floor Landing Bathroom
Sitting Room Another great feature of this property with Fitted with a white suite comprising panelled spa
20' 2" max x 17' 2" into bay ( 6.15m max x 5.23m into bay ) balustrade staircase turning to the first floor with bath with mixer tap and shower attachment. Low
Having stripped and polished floorboards with doors partly panelled walls. Window to the front aspect. level wc, tiled shower cubicle and vanity wash basin
leading to the rear garden. A bay window to the side with mixer tap and marble surface and cupboard
aspect with leaded light windows. Egg & Dart coving, Master Bedroom under. Fully tiled walls and tiled floor. Heated
picture rail and original skirting. Wall mounted light 19' max x 14' 3" plus wardrobe ( 5.79m max x 4.34m plus chrome towel rail, extractor fan and leaded light
points and feature open fireplace with two radiators. wardrobe ) window to the front aspect.
Door through to the breakfast room. Ornate recessed window with leaded light insets.
Built in wardrobes with hanging and shelving space Utility Room
Living Room and recess shelving. Radiator. Door through to en- Space and plumbing for washing machine and
19' 5" into bay x 16' 7" ( 5.92m into bay x 5.05m ) suite. further space for tumble dryer. Low level wc, stainless
A feature leaded light bay window to the front steel sink and drainer. Partly tiled walls and tiled
aspect. Feature fireplace housing wood burning En-Suite Shower Room flooring and radiator.
stove. Stripped and polished floorboards and White suite comprising double shower cubicle, wash
radiator. Ornate coving and picture rail. basin, low level wc and bidet.. Partly tiled walls and Outside
tiled flooring. Extractor fan. Office/gymnasium
Dining Room 25' x 20' ( 7.62m x 6.10m )
14' 8" x 13' 9" ( 4.47m x 4.19m ) Bedroom Two A fully equipped gym with potential for office/granny
Stripped and polished floorboards and feature bay 18' 6" into bay x 14' 2" max ( 5.64m into bay x 4.32m max ) annex. Windows to three sides and double glazed
window to the front aspect. Picture rail and radiator. Window to the rear aspect overlooking the rear French doors. Located under a pitched roof and with
Opening to the kitchen. garden and with distant countryside views. Feature wood flooring.
fireplace with tiled inset. Two radiators and picture
Kitchen rail. Rear Garden
14' 7" x 12' 7" ( 4.45m x 3.84m ) Extensive patio area overlooking the lawn with flower
Fitted with an extensive range of wall and base units Bedroom Three beds and shrubs. Hedge and fence boundaries.
incorporating stainless steel sink and drainer. 14' 8" max x 15' 3" ( 4.47m max x 4.65m ) Polytonal and raised vegetable beds.
Integrated wine rack and glass fronted display Window to the rear aspect, eaves storage cupboards
cabinets. Space for range cooker and further space and radiator. Front Garden
and plumbing for dishwasher. Two windows Offering an 'In and Out' driveway with shrub areas
overlooking the rear garden and door providing Bedroom Four and driveway providing off road parking for several
access to rear garden. Partly tiled walls and tiled 13' x 12' 11" plus recess ( 3.96m x 3.94m plus recess ) vehicles and leading through a five bar gate to
flooring. Window to the rear aspect. Built in wardrobes, further block paved driveway. Driveway leading to
radiator and picture rail. the Garage.
Garage
Up and over doors, power and light. Personal doors
to the dining room and rear garden.
view this property online fox-and-sons.co.uk/Property/HAS112278
Sauna Room
Kiln dried spruce with seating areas and window andwelcome to
The Turret House, Filsham Road
Detached character house
Stunning views from the turret room
No forward chain
Detached Gymnasium offering
scope for office/annex
Extensive off road parking & Garage
Front & Rear Gardens
Sauna/shower room
Tenure: Freehold EPC Rating: D
£895,000
Please note the marker reflects the
view this property online fox-and-sons.co.uk/Property/HAS112278 postcode not the actual property
see all our properties on zoopla.co.uk | rightmove.co.uk | fox-and-sons.co.uk
1. MONEY LAUNDERING REGULATIONS Intending purchasers will be asked to produce identification documentation at a later
stage and we would ask for your co-operation in order that there is no delay in agreeing the sale. 2. These particulars do not
constitute part or all of an offer or contract. 3. The measurements indicated are supplied for guidance only and as such must be
01424 722177
considered incorrect. Potential buyers are advised to recheck measurements before committing to any expense. 4. We have not
Property Ref: tested any apparatus, equipment, fixtures or services and it is in the buyers interest to check the working condition of any hastings@fox-and-sons.co.uk
HAS112278 - 0013 appliances. 5. Where an EPC, or a Home Report (Scotland only) is held for this property, it is available for inspection at the branch
by appointment. If you require a printed version of a Home Report, you will need to pay a reasonable production charge reflecting
33 Havelock Road, HASTINGS, East Sussex,
printing and other costs. 6. We are not able to offer an opinion either written or verbal on the content of these reports and this
must be obtained from your legal representative. 7. Whilst we take care in preparing these reports, a buyer should ensure that TN34 1BE
his/her legal representative confirms as soon as possible all matters relating to title including the extent and boundaries of the
property and other important matters before exchange of contracts. fox-and-sons.co.ukYou can also read




