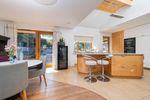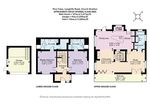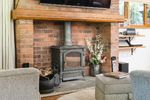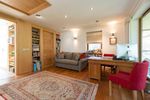Pine Trees Longhills Road Church Stretton - Bengough Property
←
→
Page content transcription
If your browser does not render page correctly, please read the page content below
Pine Trees
Longhills Road,
Church Stretton,
Shropshire
Shrewsbury 13 miles, Ludlow 16 miles, Bridgnorth 21 miles
An exceptional house up in the trees and in a
fabulous setting
Hall, Ground floor with two bedrooms each with their own bathrooms, Open plan first floor surrounding stairwell
with modern kitchen, Sitting room/Dining Room with balcony along east elevation,
Study/third bedroom next to bathroom
Delightful small terraced garden, Garage with planning to enlarge, Lift, Views along Cardingmill Valley
Knight Frank Bengough Property
Kingsway House, 40 Foregate Wall End Farm, Monkland,
Street, Worcester WR1 1EE Leominster, HR6 9DE
01905 723438 01568 720159
threecounties@knightfrank.com jonathan@bengoughproperty.comSub Head Location Pine Trees is on the western edge of Church Stretton in a quiet cul de sac and enjoying lovely views. Both the Long Mynd and Wenlock Edge are within walking distance Sub Head as is the town centre with its shops, restaurants and bars as well as the train station which is on the Manchester/Cardiff line. Road access to major conurbations is also excellent to Shrewsbury, the M54 and Midlands. For sale The original house was built in 1985. It was completely transformed about 15 years ago using modern materials to create sustainable living. The ground floor has underfloor heating and there are solar panels on the roof The bespoke windows and doors are double glazed and the concertina sliding door along the balcony brings "the hills into the house". Sub Head The central stairwell and roof light brightens the whole house. The ground floor bathrooms were hewn out of the rock. The stairs from the lane also incorporate a lift, although planning is available to raise the garage which could also incorporate an internal lift. The kitchen is fully fitted with a marble topped island and Meile hob, electric and steam oven and warming drawer and door to garden. The sitting/dining room has an attractive fireplace incorporating a wood burning stove and a further door to the garden. The concertina doors and doors from the study/bedroom open to the balcony running along one side of the house. Further folding doors allow the study to become a bedroom enjoying its own bathroom, which also acts as a utility room with Meile appliances. The garden at the back of the house is a perfect size providing privacy and terracing Services Mains electricity, water, gas and drainage.
Knight Frank We would be delighted to tell you more.
Worcestershire
Knight Frank
Kingsway House Name Probert
Charles Name
Jonathan Bengough
Worcestershire
40 Foregate Street XXXXX723438
01905 XXX XXX XXXXX720159
01568 XXX XXX
#County
Worcester WR1 1EE xxx.xxxxxx@knightfrank.com
charles.probert@knightfrank.com xxx.xxxxxx@knightfrank.com
jonathan@bengoughproperty.com
knightfrank.co.uk Connecting people & property, perfectly.
Fixtures and fittings: A list of the fitted carpets, curtains, light fittings and other items fixed to the property which are included in the sale (or may be available by separate negotiation) will be provided by the Seller's Solicitors.
Important Notice: 1. Particulars: These particulars are not an offer or contract, nor part of one. You should not rely on statements by Knight Frank LLP in the particulars or by word of mouth or in writing ("information") as being factually accurate about the property, its condition or its value. Neither Knight Frank LLP nor any joint agent has any authority to make any representations
about the property, and accordingly any information given is entirely without responsibility on the part of the agents, seller(s) or lessor(s). 2. Photos, Videos etc: The photographs, property videos and virtual viewings etc. show only certain parts of the property as they appeared at the time they were taken. Areas, measurements and distances given are approximate only. 3. Regulations
etc: Any reference to alterations to, or use of, any part of the property does not mean that any necessary planning, building regulations or other consent has been obtained. A buyer or lessee must find out by inspection or in other ways that these matters have been properly dealt with and that all information is correct. 4. VAT: The VAT position relating to the property may change
without notice. 5. To find out how we process Personal Data, please refer to our Group Privacy Statement and other notices at https://www.knightfrank.com/legals/privacy-statement.
Particulars dated April 2021. Photographs and videos dated April 2021.
Knight Frank is the trading name of Knight Frank LLP. Knight Frank LLP is a limited liability partnership registered in England and Wales with registered number OC305934. Our registered office is at 55 Baker Street, London W1U 8AN where you may look at a list of members' names. If we use the term 'partner' when referring to one of our representatives, that person will either
be a member, employee, worker or consultant of Knight Frank LLP and not a partner in a partnership. If you do not want us to contact you further about our services then please contact us by either calling 020 3544 0692, email to marketing.help@knightfrank.com or post to our UK Residential Marketing Manager at our registered office (above) providing your name and address.You can also read



























































