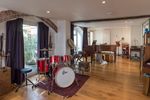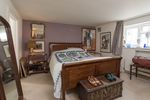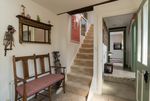Millstream Coach House Frome - BA11 - Knight Frank
←
→
Page content transcription
If your browser does not render page correctly, please read the page content below
A detached and spacious
five bedroom former
Victorian Coach house,
tucked away within the
town centre.
Beckington 2 miles, Situation
Babington House 6 miles, Millstream Coach House is positioned in a central location within
Bath 13 miles the desirable market town of Frome, voted one of the coolest
(all distances are approximate). places to live in the South West, Frome has a thriving community
Services: Mains electricity, water and and hosts many events and activities for all of the family. In
drainage. Gas central heating. nearby Beckington there is the popular French cafe called Mes
Amis and the fantastic White Row farm shop and restaurant.
Local Authority: Mendip District Council – Babington Hotel and Private Members Club, The Hauser & Wirth
mendip.gov.uk gallery in Bruton and The Newt in Somerset are all within easy
reach. There is an excellent selection of schools for all ages.
Council Tax: Band F
Frome, Westbury and Warminster stations all offer high speed
Tenure: Freehold rail links to London Paddington and London Waterloo. Bristol
Airport provides a wide range of national and international
In all approximately 0.06 of an acre flights. Communications in the area are excellent with the A303
(M3) and M4 (J17) providing access to London and the wider
motorway network.The House & Garden
Millstream Coach House is full of character from the moment you
enter the front door! From the entrance hall is the kitchen/dining
room with a central island incorporating a gas hob and storage;
a door leads off to the boot room and a cloakroom, in addition to
access to the garden. There is also a utility room with WC.
Also on the ground floor is a self contained annexe comprising a
fantastic open plan living/dining room, kitchen, double bedroom
with en suite wet room and a sun room. These rooms can of
course also be used as part of the house.
On the first floor is the impressive drawing room with a vaulted
5 4 5 beamed ceiling and doors opening onto a Juliette balcony, a small
staircase provides access to a mezzanine floor which is currently
used as a study/office. From here is the principal bedroom with
en suite bathroom, two double bedrooms, a single bedroom with
en suite bathroom and a shower room. From the first floor a small
staircase takes you to a further double room which could be used
as a study/playroom or additional bedroom. There is also access
to a large loft space.
Outside there is parking for one car, and a delightful courtyard
garden which is a perfect ‘chill out’ al fresco area.Millstream,Sun Room
Frome BA11 Willow Vale, Coach House,17'3"
5.30 x 4.50m
Frome BA11 1BG
3203 Sq Ft - 298 Sq M 2.92
Willow Vale, x 2.29m x 14'11" Principal
4.70 x
use
9'7" x 7'6"
Frome BA11 1BG
15'3" x
Approx. Gross Internal Area
Approximate Gross Internal Floor Area
3203 Sq Ft - 298 Sq M
Sun Room
2.92 x 2.29m Approx. Gross Internal Area Directions (BA11 1BG)
Sun Room
2.29mBath, head south Bedroom 1 Hill to the
Total Area= 298 sq m / 3,203 sq ft 9'7" x 7'6" 3203 Sq Ft - 298 Sq M 2.92 xFrom on Brassknocker
x 7'6"at the Beckington4.80 x 3.96m
ream Coach House
9'7" A36, roundabout take the 3rd exit
Principal Bedroom
Bedroom
Living 1
Area/Reception and follow
3.58 xthe signs to15'9"
3.58m Frome xtown
13'0"
centre. After
4.80 x 3.96m
15'9" x 13'0"
Kitchen/Utility
Bedroom 3
Ground Floor
11'9" x 11'9"
approximately ½ mile and just before the bridge,
Bedroom 1 turn
House, left into Willow Vale (signposted 4.80
a no xthrough
3.96m road).
3.12 x 2.92m 15'9" x 13'0"
A11
Bedroom/Dressing Room
10'3" x 9'7" Take the first turning to the left and Millstream Coach C
Bathroom/WC
House
Important Notice: will
This plan betofound
is not straight
scale (unless ahead.
specified), is for guidance only and must not be relied uponareasapp
All Measurements
measurements and areas are approximate only (and have been prepared in accordance with the current edition
rnal Area Sun Room Vaults/Storage Measuring Practice). Please read the Important Notice on the last page of text of the particulars. © Capture Prop
oor Area
Sq M
03 sq ft
2.92 x 2.29m
9'7" x 7'6" Terrace/Outside Space Viewings
Principal Bedroom Bedroom 2
Principal Bedroom
Open Plan Kitchen Strictly byxprior
3.63 2.97mappointment with the agent.
3.58 x 3.58m Bedroom 1 3.58 x 3.58m
3.71 x 2.49m
4.80 x 3.96m 11'9"Living/Dining 11'11" x 9'9"
11'9" x 11'9" Open Plan KitchenKitchen
x 11'9"
Bedroom 3
15'9" x 13'0" Bedroom 3
Room 12'2"
This plan x guidance
is for 8'2" only and must not be Open Plan 3.71 x 2.49m
Annexe Living/Dining
3.12 x 2.92m
3.71 x 2.49m
7 to 12
8.36 x 4.75m relied upon as a statement of fact. Attention is
3.12 x 2.92m Living/Dining
2
10'3" x 9'7"
11
Room 12'2" x 8'2"
27'5" x 15'7" drawn to the Important Notice on the last page of
10'3" x 9'7"
AnnexeRoom 12'2"
8.36 x 4.75m x 8'2"
Annexe
13
the text of the Particulars. 27'5" x 15'7"
Millstream Coach House
Open Plan Kitchen
Bedroom 2
3.63 x 2.97m
8.36 x 4.75m Goucester House
Living/Dining 3.71 x 2.49m 11'11" x 9'9"
Utility 27'5" x 15'7"
2
12'2" x 8'2"
Room Storage Area
Museum
Annexe Bedroom
8.36 x24.75m Room Bedroom 4
Hall
3.63 x 2.97m
27'5" x 15'7" 6.62 x Utility
4.42m Telephone
2.95 x 1.80m 21'7" xRoom
14'5" Exchange
11'11" x 9'9" 9'8" x 5'11"
64.9m MillstreamMillstream Coach House
Coach House
Utility
Storage Area
Utility
14
The Malthouse
Room Bedroom 4 6.62 x 4.42m Mill
2.95 x 1.80m 21'7" x 14'5"
3
House
Room
8
9
16
9'8" x 5'11" Court
Boot Room SM 1 Total area =
0.06 acre approx.
The Mill The Old Kiln The Coach
2.74 x 2.46m
5
1
Boot Room
2
6
Boot Room 9'0" Area
Storage x 8'1" Weir SM 4
Loft Room7
Bedroom 42.74 x 2.46m 2.74 x 2.46m to 4
6.53 x 2.84m
6.62 x 4.42m
1
Loft Room
9'0" x 8'1" 9'0" x 8'1"
El
2.95 x 1.80m 21'7" x 14'5" 6.53 x 2.84m SM
Sub
Sta 21'5" x 9'4"
9'8" x 5'11"
8
21'5" x 9'4"
Drawing Room
Drawing Room
Knight Frank Mapping
N 5 Date:
08:04:21 CW
Drawn By: Scale:
1:500 @ A4
Plan Ref:
Kitchen/Dining 7.29 x 6.65m
2 Lower Woodspeen Court,
Lambourne Road,
Kitchen/Dining 7.29 x 6.65m 9
Title
Newbury RG20 8BL Millstream Coach
1 House
The Blue House
W E
1 Dyers
10
23'11" x 21'10" Room 23'11" x 21'10"
(t) 01488 688508
Room (e) mapping@knightfrank.com
S
This Plan is published for guidance only, and although it is believed to be correct its accuracy is not guaranteed,
VALE
nor is it intended to form part of any contract. ©Crown copyright and database rights 2021 Licence No. 100021721
WILLOW
6.58 x 4.37m
21'7" x 14'4" 6.58 x 4.37m Mezzanine/
Kitchen/Dining
21'7" x 14'4" Office Boot Room FROME Room Mezzanine/
5.46 x 3.05m 6.58 x 4.37m Office
2.74 x 2.46m
Weir
17'11" x 10'0"
21'7" x 14'4" 5.46 x 3.05m
Loft Room
6.53 x 2.84m 9'0" x 8'1" 17'11" x 10'0"
21'5" x 9'4"
Drawing Room Ground
Living Area/Reception Floor First Floor Second Floor
7.29 x 6.65m
23'11" x 21'10"
Kitchen/Utility 01225 325 999
Important Notice: This plan is not to scale (unless specified), is for guidance only and must not be relied upon as a statement of fact. All
measurements
Knight Frank and areas are approximate
Room only (and have been prepared in accordance Mezzanine/
with the current edition of the RICS Code of
I would be delighted to tell you more.
Ground Floor First Floor
Kitchen/Dining
4 Wood Street, Queen Square
Bath BA1 2JQ Second Floor
Room
Bedroom/Dressing
6.58 x 4.37m Ground Floor
Office
Measuring Practice). Please read the Important Notice on the last page of text of the particulars. © Capture Property Marketing 2021.
Capture Property Marketing 2021. Drawn to RICS guidelines.
All Measurements are approximate and should not be relied on as a statement of fact.
bath@knightfrank.com
4 Wood Street, 5.46 x 3.05m
Plan is for illustration purposes only. Not drawn to scale.
Bathroom/WC
Queen Square, Bath 17'11"Francesca
x 10'0" Leighton-Scott 01225 325 99
BA1 Vaults/Storage
2JQ 01225
Important 325This
Notice: 994 21'7" x 14'4"
plan is not to scale (unless specified), is for guidance only and must not be relied upon as a statement of fact. All 4 Wood Street, Queen Square
measurements and areas are approximate only (and have been prepared in accordance with the current edition of the RICS Code of
Francesca.Leighton-Scott@knightfrank.com Bath BA1 2JQ
knightfrank.co.uk
Terrace/Outside Space Measuring Practice). Please read the Important Notice on the last page of text of the particulars. © Capture Property MarketingCaptureYour 2021.
Property partners
Marketing 2021. Drawninto RICS
property
guidelines. for 125 years.
bath@knightfrank.com
All Measurements are approximate and should not be relied on as a statement of fact.
Plan is for illustration purposes only. Not drawn to scale.
Fixtures and fittings: A list of the fitted carpets, curtains, light fittings and other items fixed to the property which are included in the sale (or may be available by separate negotiation) will be provided by the Seller’s Solicitors. Important Notice: 1. Particulars: These particulars are not an offer or contract, nor part
of one. You should not rely on statements by Knight Frank LLP in the particulars or by word of mouth or in writing (“information”) as being factually accurate about the property, its condition or its value. Neither Knight Frank LLP nor any joint agent has any authority to make any representations about the property,
First Floor Second Floor
and accordingly any information given is entirely without responsibility on the part of the agents, seller(s) or lessor(s). 2. Photos, Videos etc: The photographs, property videos and virtual viewings etc. show only certain parts of the property as they appeared at the time they were taken. Areas, measurements and
distances given are approximate only. 3. Regulations etc: Any reference to alterations to, or use of, any part of the property does not mean that any necessary planning, building regulations or other consent has been obtained. A buyer or lessee must find out by inspection or in other ways that these matters
have been properly dealt with and that all information is correct. 4. VAT: The VAT position relating to the property may change without notice. 5. To find out how we process Personal Data, please refer to our Group Privacy Statement and other notices at https://www.knightfrank.com/legals/privacy-statement.
Particulars dated April 2021. Photographs and videos dated April 2021. Knight Frank is the trading name of Knight Frank LLP. Knight Frank LLP is a limited liability partnership registered in England and Wales with registered number OC305934. Our registered office is at 55 Baker Street, London W1U 8AN where
01225 325 999
you may look at a list of members’ names. If we use the term ‘partner’ when referring to one of our representatives, that person will either be a member, employee, worker or consultant of Knight Frank LLP and not a partner in a partnership. If you do not want us to contact you further about our services then
please contact us by either calling 020 3544 0692, email to marketing.help@knightfrank.com or post to our UK Residential Marketing Manager at our registered office (above) providing your name and address.
not be relied upon as a statement of fact. All 4 Wood Street, Queen Square
h the current edition of the RICS Code of Bath BA1 2JQ
ulars. © Capture Property Marketing 2021.
Capture Property Marketing 2021. Drawn to RICS guidelines.
bath@knightfrank.comYou can also read
























































