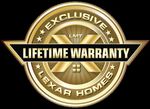MAHOGANY MODERN PRAIRIE - Lexar Homes
←
→
Page content transcription
If your browser does not render page correctly, please read the page content below
MODERN PRAIRIE MAHOGANY 2518 3 + STUDY 2.5 2 NOTE: Renderings may show optional finishes and features that are not included in the base pricing. Builder reserves right to modify plans, products, and specifications without notice.
BEDROOM #3
10'-8" X 12'-8"
BEDROOM #2
10'-8" X 13'-0"
LAUNDRY
9'-0" X 9'-0"
MODERN PRAIRIE
CLG. TRANS.
GARAGE
22'-0" X 24'-0"
KITCHEN
15'-10" X 14'-1"
DINING
14'-0" X 11'-6"
PANTRY
7'-0" X 6'-2"
CLG. TRANS.
OFFICE
10'-11" X 11'-6"
A versatile rambler home plan designed with
PORCH COVER GREAT ROOM
20'-11" X 16'-0" 20'-2" X 20'-2"
the perfect combination of comfort, style and
open spaces.
PORCH COVER
11'-0" X 10'-8"
POPULAR OPTIONS
VISIT YOUR HOME CONSULTANT FOR CURRENT PRICING.
Indoor/Outdoor Living Access off Master and Dining
W.I.C.
10'-0" X 11'-0"
PORCH COVER PRIMARY BEDROOM Outdoor Kitchen
15'-6" X 8'-0" 16'-5" X 15'-0"
Window Package Upgrade
Grand Master Bathroom Upgrade
Fireplace with Built-In Shelving
RV Garage Bay
Approx. square feet of living area
.0
2518
V1
2022 © Copyright by Lexar Homes. All rights reserved. No use of this plan is permitted without the express written permission of Lexar Homes.
Renderings may show optional finishes and features that are not included in the base pricing. Builder reserves the right to change plans and
MAHOGANY
69' x 64'
specifications without notice. ROC# 335769TIMBER MAHOGANY 2518 3 + STUDY 2.5 2 NOTE: Renderings may show optional finishes and features that are not included in the base pricing. Builder reserves right to modify plans, products, and specifications without notice.
BEDROOM #3
10'-8" X 12'-8"
BEDROOM #2
10'-8" X 13'-0" LAUNDRY
9'-0" X 9'-0"
TIMBER
CLG. TRANS.
GARAGE
22'-0" X 24'-0"
KITCHEN
15'-10" X 14'-1"
DINING
14'-0" X 11'-6"
PANTRY
7'-0" X 6'-2"
CLG. TRANS.
OFFICE
10'-11" X 11'-6"
PORCH COVER
20'-11" X 16'-0"
GREAT ROOM
20'-2" X 20'-2" VAULT LINE
A versatile rambler home plan designed with
the perfect combination of comfort, style and
open spaces.
VAULT LINE PORCH COVER
9'-0" X 20'-6"
POPULAR OPTIONS
VISIT YOUR HOME CONSULTANT FOR CURRENT PRICING.
Indoor/Outdoor Living Access off Master and Dining
W.I.C.
10'-0" X 11'-0"
PORCH COVER PRIMARY BEDROOM Outdoor Kitchen
15'-6" X 8'-0" 16'-5" X 15'-0"
Window Package Upgrade
Grand Master Bathroom Upgrade
Fireplace with Built-In Shelving
RV Garage Bay
Approx. square feet of living area
.0
2518
V1
2022 © Copyright by Lexar Homes. All rights reserved. No use of this plan is permitted without the express written permission of Lexar Homes.
Renderings may show optional finishes and features that are not included in the base pricing. Builder reserves the right to change plans and
specifications without notice. ROC# 335769
MAHOGANY
70' x 64'TRADITIONAL MAHOGANY 2518 3 + STUDY 2.5 2 NOTE: Renderings may show optional finishes and features that are not included in the base pricing. Builder reserves right to modify plans, products, and specifications without notice.
BEDROOM #3
10'-8" X 12'-8"
BEDROOM #2
10'-8" X 13'-0" LAUNDRY
9'-0" X 9'-0"
TRADITIONAL
GARAGE
22'-0" X 24'-0"
KITCHEN
15'-10" X 14'-1"
DINING
14'-0" X 11'-6"
PANTRY
7'-0" X 6'-2"
CLG. TRANS.
OFFICE
10'-11" X 11'-6"
PORCH COVER
20'-11" X 16'-0"
GREAT ROOM
20'-2" X 20'-2" VAULT LINE
A versatile rambler home plan designed with
the perfect combination of comfort, style and
open spaces.
VAULT LINE
PORCH COVER
9'-0" X 20'-6"
POPULAR OPTIONS
VISIT YOUR HOME CONSULTANT FOR CURRENT PRICING.
Indoor/Outdoor Living Access off Master and Dining
W.I.C.
10'-0" X 11'-0"
PORCH COVER PRIMARY BEDROOM Outdoor Kitchen
15'-6" X 8'-0" 16'-5" X 15'-0"
Window Package Upgrade
Grand Master Bathroom Upgrade
Fireplace with Built-In Shelving
RV Garage Bay
Approx. square feet of living area
.0
2518
V1
2022 © Copyright by Lexar Homes. All rights reserved. No use of this plan is permitted without the express written permission of Lexar Homes.
Renderings may show optional finishes and features that are not included in the base pricing. Builder reserves the right to change plans and
specifications without notice. ROC# 335769
MAHOGANY
70' x 64'You can also read



























































