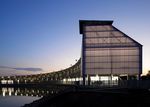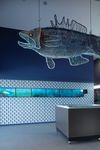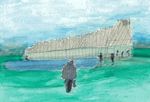Les Wilson Barramundi Discovery Centre
←
→
Page content transcription
If your browser does not render page correctly, please read the page content below
Project
Les Wilson Barramundi
Discovery Centre
Architect
Bud Brannigan
Architects
Review by Roger Mainwood, Stefanie Field
Photography by David Sandison
Responding to the booming
recreational fishing industry,
Bud Brannigan Architects’
building for a fish hatchery and
interpretation centre in Karumba,
Queensland is a poetic and
uncompromising celebration
of the town’s industrial legacy.
24 Architecture Australia Jan / Feb 2019 25Location Nine hours west of Cairns, on the edge of the The story of the centre begins twenty-five
Karumba, Qld Gulf of Carpentaria (GoC), the town of Karumba years ago when the local mining industry was slowing
sits at the mouth of the Norman River. The red, down and fishing tourism was on the increase.
Local Government Area salt-encrusted coastline here is cracked with Facing rapidly depleting southern GoC barramundi
Carpentaria
fissures draining the Cape York wetlands into stocks, a group of local fishermen developed a
Region type
the sea, appearing from the air like a microscopic barramundi restocking program and hatchery and,
Heartland region cross-section of sweaty skin. The delta landscape ultimately, a small interpretative centre. The hatchery
is a paradise for fish and fishers alike. has become a significant source of barramundi
Aboriginal traditional A resident population of just over 500 endures fingerlings and is now an industry in its own right,
owners
Gkuthaarn, Kukatj and
the forty-degree days of summer, while in the dry with adjacent townships purchasing a portion of
Kurtijar peoples season the shacks, camp sites and caravan parks swell approximately 120,000 fingerlings released into the
to accommodate 3,000 visitors a week. Most are here wild each year. However, the existing hatchery and
Distance to nearest for barramundi season. From March to October, the interpretative centre were due for a major upgrade.
state/territory capital
iconic barra is fought, caught, battered, crumbed, In recognition of the value of the industry to the
1,209 km (Darwin, NT)
grilled and served with local prawns or mudcrab. township, a Queensland state government Building
Population Robert O’Hara Burke and William John Wills, the Our Regions program grant was awarded to the Shire
2016 census 526 original backpackers, arrived in the area during their of Carpentaria, funding the majority of the $11 million
2011 census 586 1860–61 expedition to cross the Australian continent. new centre, to be located on a greenfield site adjacent
growth 2011–16* -10.2%
*national average +8.8%
Failing to spot the ocean through the dense mangrove to the existing facility.
swampland, they gave up and turned south, missing Bud Brannigan was approached by the council
the opportunity to catch a southern GoC barramundi. to develop a concept, ultimately winning the tender
Top employment sectors We arrive on the postal run – one plane in and out, to design and document the facility. Working with
(2016 census)
16.3% Accommodation twice a week. A selection of port infrastructure serves a local builder and a local project manager, Brannigan
9.7% Local the town’s other industries of zinc ore and cattle, has been able to deliver a complex, innovative project
government which are exported from here into Asia. in a remote setting. The passion and care of a project
administration
5.3% Primary
While the town is relatively small, everything team living and working within a stone’s throw of
education else is BIG. There’s the big zinc processing shed, the building site are evident in the centre’s poetic,
4.8% Fish and seafood an enormous cathedral-like structure; the 304- uncompromising architecture.
wholesaling
kilometre-long pipe delivering the zinc concentrate On approach, the building’s long, thin portal
from the mine for processing; the cattle travelling frame structure curves gently, rising toward a lantern-
vast distances to board export ships; the oversized like entry tower that acts as a landmark for visitors.
sheds dwarfing most homes, housing the mandatory The white corrugated polyurethane cladding allows
big boat; the three-rig-long fuel tankers and road the tower’s high-tensile steel bracing, delicately rigged
trains; the big barbecue steaks; the big mudcrabs; like a boat, to shine through at night. The trailing
and of course the big barramundi. skeletal frame is clad in faceted, silvery galvanized
Bud Brannigan Architects’ reimagining of screens and its skin gently follows the curves on the
the Les Wilson Barramundi Discovery Centre responds horizon to embrace the east, sheltering the interior
sensitively to this local, rough-and-ready, industrial from the unrelenting western gulf sun.
big-shed typology. Curling around a central pond, Brannigan is not new to working in the
the building’s fishy form is also a subtle wink and north, having designed the Cooktown Art Gallery
Bud Brannigan a nod to roadside “big things” across rural Australia. and Interpretative Centre in 2000. The structural
Architects’ Les Wilson
Barramundi Discovery
Centre responds to the
utilitarian, big-shed typology
of Karumba, a small town
in northern Queensland
on the edge of the Gulf
of Carpentaria.
A 130-metre-long
curving steel frame is
clad in faceted, silvery
galvanized screens.
A shaded, east-facing
verandah traces the edge
of the growing pond.
The lantern-like entry
tower exaggerates the
scale of the building and
celebrates its structure.
The majority of the
$11 million project, which
replaces an old hatchery
and interpretative centre,
was funded by a Queensland
government regional
investment fund. The area
is a popular destination
for recreational fishing.
26 Architecture Australia Jan / Feb 2019 27Les Wilson Barramundi Discovery Centre
Site plan key
2 1 New Barramundi
Discovery Centre
2 Existing barramundi
hatchery
C
C
Floor plan key
C
C
C
C
C
Yap
C
1
C
1 Covered entry
C
pa
rS
tre
et 2 Entry/foyer
3 Reception
4 Office
5 Gift shop
6 Interpretative Centre
entry
7 Theatre
Site plan
Site Plan
0 5 10 20 50
8 Interpretative Centre
0 10 50 m 9 Store
1:5000
10 Loading dock
11 Cafe
12 Kitchen
13 Service
14 Cold store
15 Gallery
16 Meeting/conference
17 Outdoor meeting
18 Verandah
9 19 Outdoor performance
10 8
7 space
6 20 Barramundi pond
9 9
11
12 5 4
14 19
13
9 18 18 3
15
2
16
20 1
17
Floor Plan
0 5 10 20
Floor plan
0 5 10 m
1:1000
Section A
0 5 10 20
Section A The interior of the arrival
0 5 10 20 hall accentuates the
slope of the roof, which
steps down gradually from
fourteen metres at the entry
to 3.5 metres at the far end.
Because of the remote
location and the extreme
local weather conditions,
Section B Section C Section D Section E
structural elements were
fabricated offsite and
0 5 10 0 5 10 0 5 10 0 5 10
standard framing and metal
external cladding were used
Sections in order to simplify and
0 5 10 m
1:750 accelerate construction.
28 Section B Section C
Architecture Australia Section D Section E Jan / Feb 2019 29
0 5 10 0 5 10 0 5 10 0 5 10Les Wilson Barramundi Discovery Centre
An artwork by the
system here reflects an understanding of challenges The centre’s connection detailing is light,
Pormpuraaw Art and Culture
in delivering projects in such a remote regional setting. visible and robust, its silvery mesh screens stretching Centre, woven out of fishing
The 130-metre-long spine appears (appropriately) across the verandah deck. Detailed to look seamless nets, hangs in the entry
much bigger on arrival, its length exaggerated across the length of the building, the scale-like tower. Brannigan referred to
the composition of structure
in a trick of perspective. To achieve this sloping screens reflect the light from the sun and the water, and light fabric in sculptures
form, a segmented, Meccano set approach was giving a sense of movement to the sweeping eastern like this as the design for
adopted, with structural elements fabricated offsite facade. By the time we arrive the gulf’s red dust has the building evolved.
in Mareeba, totalling approximately eighty-seven already settled into the mesh, grounding the building
tonnes of steel held together by 11,000 bolts. Each in the changing landscape, waiting for the next big
modular segment repeats the simple plan section of wet season to wash it away.
services, gallery and verandah, from the west-facing As we tour the site, landscaping is rolling off
wall, with its thin, gill-like slit horizontal windows, the trucks: fresh new grass coming all the way from
to the deck overlooking the fishpond to the east. Cairns. Like the building, the landscape architecture
Twenty-seven individual radiating portal sections and planting palette are simple, robust and regional.
each step up 300 millimetres in height, rising from The new centre manager, also recently arrived
3.5 metres at the end to over fourteen metres at the from Cairns via Germany, full of energy and passion
entry. The verandah deck and colonnade flare (not necessarily for fishing but the fish), is readying
generously to accommodate the central cafe space. the centre for next season, confident that many of
The plan program is equally simple along the the gulf region’s 55,000 annual visitors will drop by
building’s body. The arrival hall, including the reception to learn the story of Karumba and its big fish.
and shop, leads to the central interpretative gallery
and cafe, with a conference meeting room at the tail. — Roger Mainwood is the principal of Cairns-based TPG Architects
and an adjunct associate professor of urban planning at James Cook
The kid-friendly gallery display was conceived locally University. He is a councillor and the Regional Affairs Committee Chair
– the Cairns Regional Gallery was commissioned for the Australian Institute of Architects’ Queensland chapter.
to curate and deliver the interpretative story. — Stefanie Field is an architectural graduate at TPG Architects.
An art piece destined to hang in the entry
tower has been created by the Pormpuraaw Art
and Culture Centre, an Indigenous community group.
A jumbo-sized barra has been woven out of old
fishing nets collected as flotsam washed up on the
beaches of the gulf, locally referred to as ghost net
sculptures. Brannigan visited the Cairns Art Gallery
in the early stages of the project, where he discovered
an exhibition of these ghost net sculptures created
by Indigenous artists from the gulf communities.
“We were particularly impressed by these sculptural
works. In the design stage, we discussed their
composition of structure and light fabric, something
we referred to as the building documents evolved,”
he said.
Architect Bud Brannigan Architects; Project team Bud Brannigan, Duncan Maxwell, Melina Hobday;
Structural engineer Ross Argent Structural Engineer; Landscape architect Andrew Prowse Landscape
Architect; Hydraulic engineer Gilboy Hydraulic Solutions; Electrical and mechanical services engineer
Webb Australia Group; Interpretative design Brandi Projects; Interpretative centre concept Cairns Regional
Gallery; Quantity surveyor Davis Langdon; Client’s superintendent of works Peter Watton
30 Architecture AustraliaYou can also read

























































